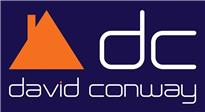Agent details
This property is listed with:
Full Details for 3 Bedroom Semi-Detached for sale in Harrow, HA2 :
Property description
Open storm porch
entrance hallway Coved ceiling, radiator, stairs to first floor landing with cupboard under.
Front reception room 13' 7" x 9' 1" (4.14m x 2.77m) Bay window, coved ceiling, radiator.
Rear reception room 11' 5" x 9' 10" (3.48m x 3m) Tiled fireplace with timber surround, radiator.
Kitchen 8' 3" x 6' 10" (2.51m x 2.08m) Wall units, matching base units, inset stainless steel sink unit with mixer taps, space for oven and fridge/freezer, wall mounted gas central heating combination boiler, part tiled walls, tiled floor, door to garden.
Downstairs shower room/WC White suite with fully enclosed shower cubicle, vanity wash basin with cupboard under, low level wc, fully tiled walls, tiled floor, radiator.
Landing Access to part insulated loft with pull down ladder.
Bedroom one 12' 8" x 11' 4" (3.86m x 3.45m) Coved ceiling, radiator.
Bedroom two 10' 7" x 8' 2" (3.23m x 2.49m) Radiator.
Bedroom three 11' 6" x 6' 1" (3.51m x 1.85m) Radiator
garden Approx 50' decked patio leading to law with flower beds.
entrance hallway Coved ceiling, radiator, stairs to first floor landing with cupboard under.
Front reception room 13' 7" x 9' 1" (4.14m x 2.77m) Bay window, coved ceiling, radiator.
Rear reception room 11' 5" x 9' 10" (3.48m x 3m) Tiled fireplace with timber surround, radiator.
Kitchen 8' 3" x 6' 10" (2.51m x 2.08m) Wall units, matching base units, inset stainless steel sink unit with mixer taps, space for oven and fridge/freezer, wall mounted gas central heating combination boiler, part tiled walls, tiled floor, door to garden.
Downstairs shower room/WC White suite with fully enclosed shower cubicle, vanity wash basin with cupboard under, low level wc, fully tiled walls, tiled floor, radiator.
Landing Access to part insulated loft with pull down ladder.
Bedroom one 12' 8" x 11' 4" (3.86m x 3.45m) Coved ceiling, radiator.
Bedroom two 10' 7" x 8' 2" (3.23m x 2.49m) Radiator.
Bedroom three 11' 6" x 6' 1" (3.51m x 1.85m) Radiator
garden Approx 50' decked patio leading to law with flower beds.
Static Map
Google Street View
House Prices for houses sold in HA2 8AY
Stations Nearby
- Northolt Park
- 0.7 miles
- South Harrow
- 0.2 miles
- West Harrow
- 0.9 miles
Schools Nearby
- Harrow Tuition Service
- 1.5 miles
- Eden Independent School
- 1.4 miles
- Heathfield School Pinner
- 1.7 miles
- Roxeth Mead School
- 0.4 miles
- Welldon Park Junior School
- 0.4 miles
- Welldon Park Infant School
- 0.4 miles
- Whitmore High School
- 0.4 miles
- St Dominic's Sixth Form College
- 0.5 miles
- The John Lyon School
- 0.5 miles























