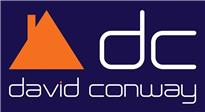Agent details
This property is listed with:
Full Details for 3 Bedroom Semi-Detached for sale in Harrow, HA2 :
Property description
Entrance hall Stairs to first floor landing with built in storage cupboard under, wood flooring, radiator.
Through lounge 28' 3" x 12' 7" (8.61m x 3.84m) Upvc double glazed front aspect window, coved ceilings, radiator, wood flooring, leading to:-
sun loggia 11' 6" x 4' 0" (3.51m x 1.22m) Double glazed windows, door to garden.
Modern fitted kitchen 11' 5" x 7' 6" (3.48m x 2.29m) Range of cream gloss wall units with cornice and light rails, matching base units with granite worktops over, inset stainless steel sink unit with monoblock mixer taps and cupboards under, breakfast bar, five ring gas range cooker, with stainless steel extractor over, wall mounted gas combination central heating boiler, heated ladder style towel rail, upvc double glazed side aspect window, leading to:-
utility room 6' 7" x 5' 9" (2.01m x 1.75m) Plumbed for dishwasher and washing machine, space for fridge/freezer, sliding double glazed patio doors to garden
landing Access loft.
Bedroom one 15' 10" x 11' 4" (4.83m x 3.45m) Upvc double glazed front aspect window, fitted wardrobes, radiator.
Bedroom two 12' 8" x 11' 5" (3.86m x 3.48m) Upvc double glazed rear aspect window, fitted wardrobes with matching dressing table, bedside cabinets and headboard, wood flooring, radiator.
Bedroom three 8' 8" x 7' 7" (2.64m x 2.31m) Upvc double glazed rear aspect window, wood flooring, radiator.
Modern bathroom/WC White suite with panelled bath with wall mounted shower and mixer taps, vanity wash basin with cupboard under, low level wc, upvc frosted double glazed rear aspect window, fully tiled walls, heated ladder style towel rail.
Garden Approx 160' garden with paved patio area leading to lawn with flower beds, circular 'Pagoda' with bench seating, backs onto park. Brick storage shed, side entrance.
Off street front parking Block paved for two cars.
Council Tax Band C
£1,869 per annum
Through lounge 28' 3" x 12' 7" (8.61m x 3.84m) Upvc double glazed front aspect window, coved ceilings, radiator, wood flooring, leading to:-
sun loggia 11' 6" x 4' 0" (3.51m x 1.22m) Double glazed windows, door to garden.
Modern fitted kitchen 11' 5" x 7' 6" (3.48m x 2.29m) Range of cream gloss wall units with cornice and light rails, matching base units with granite worktops over, inset stainless steel sink unit with monoblock mixer taps and cupboards under, breakfast bar, five ring gas range cooker, with stainless steel extractor over, wall mounted gas combination central heating boiler, heated ladder style towel rail, upvc double glazed side aspect window, leading to:-
utility room 6' 7" x 5' 9" (2.01m x 1.75m) Plumbed for dishwasher and washing machine, space for fridge/freezer, sliding double glazed patio doors to garden
landing Access loft.
Bedroom one 15' 10" x 11' 4" (4.83m x 3.45m) Upvc double glazed front aspect window, fitted wardrobes, radiator.
Bedroom two 12' 8" x 11' 5" (3.86m x 3.48m) Upvc double glazed rear aspect window, fitted wardrobes with matching dressing table, bedside cabinets and headboard, wood flooring, radiator.
Bedroom three 8' 8" x 7' 7" (2.64m x 2.31m) Upvc double glazed rear aspect window, wood flooring, radiator.
Modern bathroom/WC White suite with panelled bath with wall mounted shower and mixer taps, vanity wash basin with cupboard under, low level wc, upvc frosted double glazed rear aspect window, fully tiled walls, heated ladder style towel rail.
Garden Approx 160' garden with paved patio area leading to lawn with flower beds, circular 'Pagoda' with bench seating, backs onto park. Brick storage shed, side entrance.
Off street front parking Block paved for two cars.
Council Tax Band C
£1,869 per annum
























