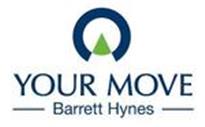Agent details
This property is listed with:
- Telephone:
- 0113 264 1664
Full Details for 3 Bedroom Semi-Detached for sale in Leeds, LS14 :
A fantastic three bedroom semi detached family home which is situated in a quiet residential location and gives great access to local amenities and both public transport links and the regions motorway networks, This spacious home benefits from double glazed windows, gas central heating, Off street parking and a large conservatory to the rear, Briefly the property comprises, Entrance hall, Lounge, kitchen and conservatory on the ground floor, whilst to the first floor there are three bedrooms with the master have built in storage and the family bathroom with white suite, Externally to the front there is a large driveway providing off street for a number of vehicles and to the rear there is a larger garden which is mainly laid to lawn with a paved patio area. EPC Rating D.
Location
A fantastic location which provides great access to local shops, schools and the regions motorway networks, The shopping facilities of Seacroft Centre with Tesco Extra and the popular Crossgates Shopping Centre and both with a 5 minute drive. The historical Roundhay Park with its beautiful gardens is again only a short drive away and provides a fantastic day out for the family.
Our View
A Spacious well presented family home which is situated in a quiet residential location. Having a modern kitchen, gas central heating, double glazing and the additional benefit of the conservatory all the next owner would possibly want to need to do is put their own personal touch to the decor, Viewing are absolutely a must!!!!
Entrance Hall
Kitchen 10\‘ 2\" x 6\‘ 11\" (3.1m x 2.1m )
Lounge 14\‘ 7\" x 13\‘ 1\" (4.44m x 3.98m )
Conservatory 11\‘ 9\" x 9\‘ 11\" (3.57m x 3.02m )
First Floor Landing
Master Bedroom 9\‘ 10\" x 8\‘ 10\" (3m x 2.7m )
Bedroom 9\‘ 6\" x 6\‘ 4\" (2.88m x 1.94m )
Bedroom 8\‘ 11\" (Max ) x 646\‘ 4\" (2.71m (Max ) x 197m )
Family Bathroom 6\‘ 4\" x 6\‘ 3\" (1.93m x 1.9m )
External
IMPORTANT NOTE TO PURCHASERS:
We endeavour to make our sales particulars accurate and reliable, however, they do not constitute or form part of an offer or any contract and none is to be relied upon as statements of representation or fact. The services, systems and appliances listed in this specification have not been tested by us and no guarantee as to their operating ability or efficiency is given. All measurements have been taken as a guide to prospective buyers only, and are not precise. Floor plans where included are not to scale and accuracy is not guaranteed. If you require clarification or further information on any points, please contact us, especially if you are travelling some distance to view. Fixtures and fittings other than those mentioned are to be agreed with the seller.
528604217/23
Static Map
Google Street View
House Prices for houses sold in LS14 2HP
Stations Nearby
- Garforth
- 3.9 miles
- East Garforth
- 4.4 miles
- Cross Gates
- 2.1 miles
Schools Nearby
- John Jamieson School
- 2.1 miles
- The Grammar School at Leeds
- 3.5 miles
- Leeds Menorah School
- 3.3 miles
- Whinmoor St Paul's Church of England Primary School
- 0.6 miles
- Fieldhead Carr Primary School
- 0.3 miles
- White Laith Primary School
- 0.3 miles
- Elmete Wood - BESD SILC (Behaviour)
- 1.6 miles
- John Smeaton Community College
- 1.7 miles
- David Young Community Academy
- 1.6 miles
























