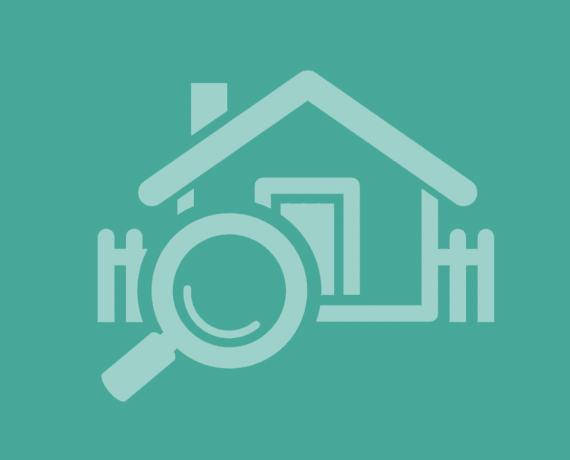Agent details
This property is listed with:
Full Details for 3 Bedroom Semi-Detached for sale in Romford, RM3 :
NO ONWARD CHAIN! A well presented house offering three bedrooms, sizeable living space and side access to the garden.
This property is ideal for a family or that someone who is ready to up size from a flat to take full advantage of having their own garden.
Call DELANEY\‘S now to arrange a viewing on 01708 349668.
Entrance
Laid to lawn, shared access path to via rear side path, path leading to the double glazed front door and hall
Hall
Obscure double glazed window to front, obscure double glazed door to front, stairs to first floor level with cupboard under housing meters.
Lounge
13ft 1 x 12ft 4
Double glazed window to front, radiator and door to kitchen.
Kitchen
16ft 4 x 8ft 3
Double glazed window to rear, wall units along two walls, work surfaces along two walls with storage under, integrated fridge freezer, space for washing machine, built-in oven with five ring gas hob, extractor fan over, radiator, storage cupboard, tiled floor and door to conservatory.
Landing
Access to loft area via hatch, storage cupboard and doors to:
Bedroom 1
10ft 11 x 10ft 9
Double glazed window to front, radiator and wood effect flooring.
Bedroom 2
10ft Narrowing to 8ft 4 x 9ft 10
Double glazed window to rear, radiator, built-in wardrobes and wood effect flooring.
Bedroom 3
7ft 4 x 7ft 2
Double glazed window to front, radiator and wood effect flooring.
Bathroom
8ft 5 x 4ft 10
Two obscure double glazed windows to rear, low flush level WC, pedestal sink with mixer tap over, panelled bath with taps over and shower over, heated towel rail, tiled floor and walls.
Conservatory
13ft 3 x 9ft 7
Double glazed window to side aspect, double glazed window to rear, double glazed double doors to rear.
Garden
Access to side gate, hard standing patio, laid to lawn area, shed and water attachment.
This property is ideal for a family or that someone who is ready to up size from a flat to take full advantage of having their own garden.
Call DELANEY\‘S now to arrange a viewing on 01708 349668.
Entrance
Laid to lawn, shared access path to via rear side path, path leading to the double glazed front door and hall
Hall
Obscure double glazed window to front, obscure double glazed door to front, stairs to first floor level with cupboard under housing meters.
Lounge
13ft 1 x 12ft 4
Double glazed window to front, radiator and door to kitchen.
Kitchen
16ft 4 x 8ft 3
Double glazed window to rear, wall units along two walls, work surfaces along two walls with storage under, integrated fridge freezer, space for washing machine, built-in oven with five ring gas hob, extractor fan over, radiator, storage cupboard, tiled floor and door to conservatory.
Landing
Access to loft area via hatch, storage cupboard and doors to:
Bedroom 1
10ft 11 x 10ft 9
Double glazed window to front, radiator and wood effect flooring.
Bedroom 2
10ft Narrowing to 8ft 4 x 9ft 10
Double glazed window to rear, radiator, built-in wardrobes and wood effect flooring.
Bedroom 3
7ft 4 x 7ft 2
Double glazed window to front, radiator and wood effect flooring.
Bathroom
8ft 5 x 4ft 10
Two obscure double glazed windows to rear, low flush level WC, pedestal sink with mixer tap over, panelled bath with taps over and shower over, heated towel rail, tiled floor and walls.
Conservatory
13ft 3 x 9ft 7
Double glazed window to side aspect, double glazed window to rear, double glazed double doors to rear.
Garden
Access to side gate, hard standing patio, laid to lawn area, shed and water attachment.
Static Map
Google Street View
House Prices for houses sold in RM3 7SS
Stations Nearby
- Gidea Park
- 2.0 miles
- Harold Wood
- 1.4 miles
- Romford
- 2.9 miles
Schools Nearby
- Ravensbourne School
- 1.1 miles
- Dycorts School
- 0.9 miles
- Immanuel School
- 1.7 miles
- Brookside Junior School
- 0.3 miles
- Brookside Infant School
- 0.3 miles
- St Ursula's RC Junior School
- 0.5 miles
- Bower Park School
- 1.6 miles
- Drapers' Academy
- 1.0 mile
- The Royal Liberty School
- 1.7 miles
























