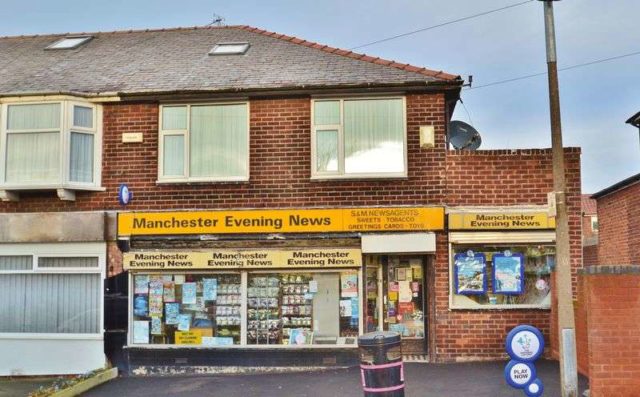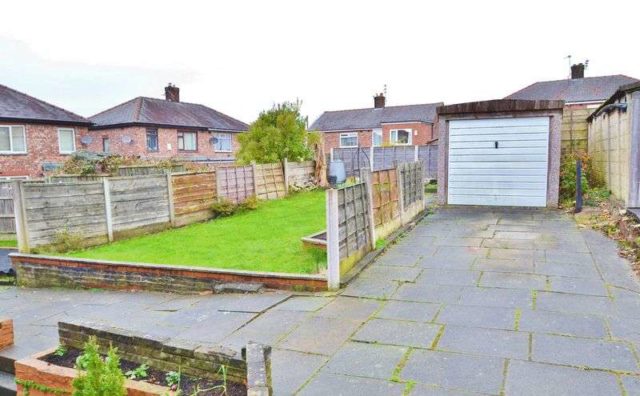Agent details
This property is listed with:
Full Details for 3 Bedroom Semi-Detached for sale in Salford, M6 :
THREE DOUBLE BEDROOMS, THREE RECEPTION ROOMS, LOFT ROOM and a 60FT REAR GARDEN WITH DETACHED GARAGE!! With a large 24ft shop front the property would make an ideal investment and could offer a multitude of different opportunities, including being converted back to a large family home. Viewing is highly recommended to appreciate the size and potential this great property offers. With a large shop front, two further reception rooms, fitted kitchen and storage cupboard to the ground floor. With THREE DOUBLE BEDROOMS, four-piece bathroom to the 1st floor. With a staircase leading up to a LOFT ROOM. The property is warmed by gas central heating and comes fully double glazed. Externally the property boasts off road parking to the front with access to the side leading up to a DETACHED GARAGE and 60FT GARDEN that benefits from the sun most of the day! Not to be missed, contact the office on 01617074900 to arrange a viewing today!
Shop Front - 26‘ 8‘‘ x 13‘ 5‘‘ (8.13m x 4.09m)
Double glazed windows and two ceiling light points.
Reception Room Two - 10‘ 3‘‘ x 15‘ 0‘‘ (3.12m x 4.56m)
Double glazed window, wall-mounted radiator and two ceiling light points.
Kitchen - 13‘ 8‘‘ x 6‘ 9‘‘ (4.17m x 2.05m)
Fitted with a range of wall and base units with complimentary roll top work surfaces and integrated stainless steel sink and drainer unit.
Storage - 14‘ 5‘‘ x 6‘ 9‘‘ (4.40m x 2.05m)
Ceiling light point and access to the rear garden
Hallway
Under stairs storage, ceiling light point and wall-mounted radiator.
Lounge - 14‘ 4‘‘ x 11‘ 9‘‘ (4.36m x 3.59m)
Double glazed bay window to the rear, ceiling light point and wall-mounted radiator.
Landing
Ceiling light point and access to rooms.
Bedroom One - 9‘ 5‘‘ x 13‘ 11‘‘ (2.88m x 4.23m)
Double glazed window to the front, ceiling light point and wall-mounted radiator.
Bedroom Two - 9‘ 6‘‘ x 13‘ 8‘‘ (2.90m x 4.16m)
Double glazed window to the front, ceiling light point and wall-mounted radiator.
Bedroom Three - 10‘ 6‘‘ x 12‘ 0‘‘ (3.21m x 3.65m)
Double glazed window to the rear, ceiling light point and wall-mounted radiator.
Bathroom - 6‘ 10‘‘ x 10‘ 6‘‘ (2.08m x 3.21m)
Fitted four piece suite comprising of low level WC, sink in vanity unit, bath and shower. Chrome heated towel rail.
Loft Room - 8‘ 8‘‘ x 10‘ 9‘‘ (2.65m x 3.27m)
Ceiling light point and roof window.
Externally
To the front of the property off road parking, access to the side to a detached garage and further parking. To the rear a flagged patio and 60ft garden laid to lawn with well-kept borders, all surrounded by wood panel fencing
Shop Front - 26‘ 8‘‘ x 13‘ 5‘‘ (8.13m x 4.09m)
Double glazed windows and two ceiling light points.
Reception Room Two - 10‘ 3‘‘ x 15‘ 0‘‘ (3.12m x 4.56m)
Double glazed window, wall-mounted radiator and two ceiling light points.
Kitchen - 13‘ 8‘‘ x 6‘ 9‘‘ (4.17m x 2.05m)
Fitted with a range of wall and base units with complimentary roll top work surfaces and integrated stainless steel sink and drainer unit.
Storage - 14‘ 5‘‘ x 6‘ 9‘‘ (4.40m x 2.05m)
Ceiling light point and access to the rear garden
Hallway
Under stairs storage, ceiling light point and wall-mounted radiator.
Lounge - 14‘ 4‘‘ x 11‘ 9‘‘ (4.36m x 3.59m)
Double glazed bay window to the rear, ceiling light point and wall-mounted radiator.
Landing
Ceiling light point and access to rooms.
Bedroom One - 9‘ 5‘‘ x 13‘ 11‘‘ (2.88m x 4.23m)
Double glazed window to the front, ceiling light point and wall-mounted radiator.
Bedroom Two - 9‘ 6‘‘ x 13‘ 8‘‘ (2.90m x 4.16m)
Double glazed window to the front, ceiling light point and wall-mounted radiator.
Bedroom Three - 10‘ 6‘‘ x 12‘ 0‘‘ (3.21m x 3.65m)
Double glazed window to the rear, ceiling light point and wall-mounted radiator.
Bathroom - 6‘ 10‘‘ x 10‘ 6‘‘ (2.08m x 3.21m)
Fitted four piece suite comprising of low level WC, sink in vanity unit, bath and shower. Chrome heated towel rail.
Loft Room - 8‘ 8‘‘ x 10‘ 9‘‘ (2.65m x 3.27m)
Ceiling light point and roof window.
Externally
To the front of the property off road parking, access to the side to a detached garage and further parking. To the rear a flagged patio and 60ft garden laid to lawn with well-kept borders, all surrounded by wood panel fencing
Static Map
Google Street View
House Prices for houses sold in M6 8NR
Stations Nearby
- Eccles (Manchester)
- 1.0 mile
- Clifton (Manchester)
- 1.8 miles
- Swinton (Manchester)
- 1.5 miles
Schools Nearby
- Bridgewater School
- 2.2 miles
- Bnos Yisroel Schools
- 2.8 miles
- OYY Lubavitch Girls' School
- 2.7 miles
- Light Oaks Junior School
- 0.1 miles
- Light Oaks Infant School
- 0.1 miles
- St Luke's RC Primary School
- 0.4 miles
- Salford City College
- 0.6 miles
- All Hallows RC Business and Enterprise College
- 0.6 miles
- Oasis Academy MediaCityUK
- 0.3 miles


























