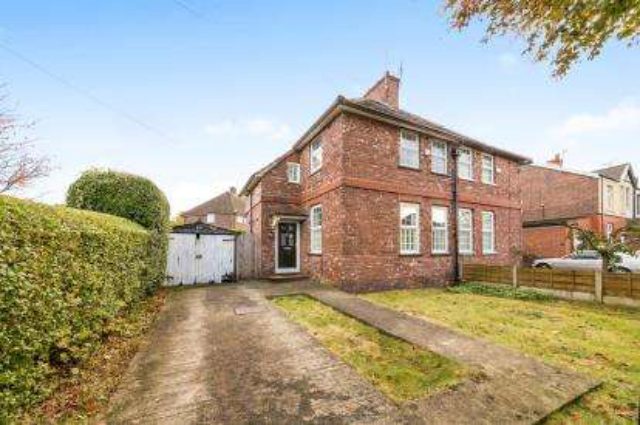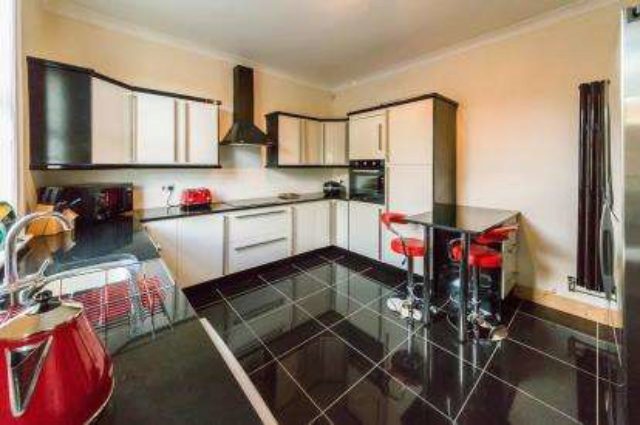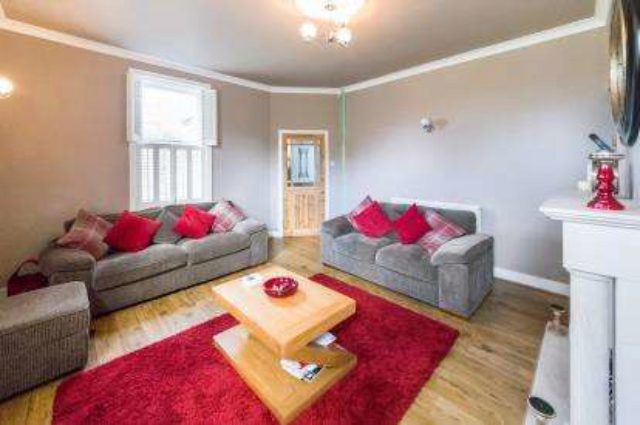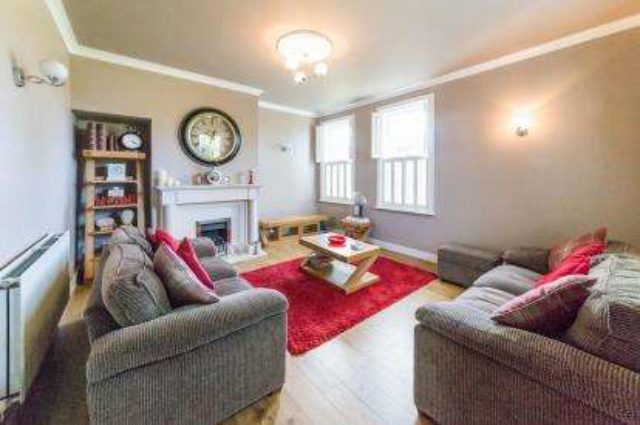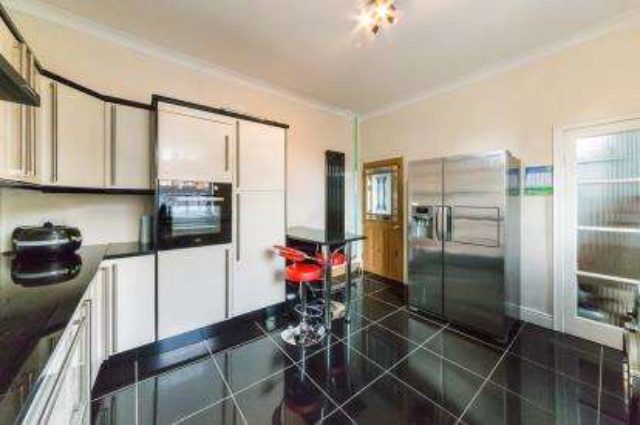Agent details
This property is listed with:
Full Details for 3 Bedroom Semi-Detached for sale in Hyde, SK14 :
Three bedroom semi-detached property, with single garage and off road parking. This stunning property is finished to a high standard throughout. The accommodation comprises entrance hall, living room, modern kitchen diner, three good sized bedrooms and a family bathroom. Externally there are gardens to front and rear and the driveway which leads to the detached single garage.
Three bedrooms
Immaculately presented throughout
Gardens to front and rear
Modern kitchen diner
Immaculately presented throughout
Gardens to front and rear
Modern kitchen diner
| Entrance Hall | 7‘8" x 10‘ (2.34m x 3.05m). Composite double glazed front door. Double glazed uPVC window facing the rear. Radiator, laminate flooring. |
| Living Room | 16‘10" x 14‘1" (5.13m x 4.3m). Double glazed uPVC windows facing the front and side. Radiator, laminate flooring, ceiling light and feature fireplace with living flame gas fire. |
| Kitchen Breakfast | 13‘5" x 12‘ (4.1m x 3.66m). Composite back double glazed door, opening onto the garden. Double glazed uPVC window facing the rear. Radiator, tiled flooring, ceiling light. Granite effect work surface, fitted and wall and base units, single sink, integrated, electric oven, integrated, electric hob, overhead extractor, space for washer dryer, fridge/freezer. |
| Bedroom | 13‘4" x 12‘1" (4.06m x 3.68m). Double glazed uPVC window facing the rear. Radiator, ceiling light. |
| Bedroom | 10‘4" x 13‘11" (3.15m x 4.24m). Double glazed uPVC window facing the front. Radiator, ceiling light. |
| Bedroom | 6‘7" x 10‘8" (2m x 3.25m). Double glazed uPVC window facing the side. Radiator, ceiling light. |
| Bathroom | 7‘9" x 6‘9" (2.36m x 2.06m). Double glazed uPVC window facing the rear. Heated towel rail, tiled flooring, tiled walls, ceiling light. Low level WC, panelled bath, shower over bath, vanity unit. |


