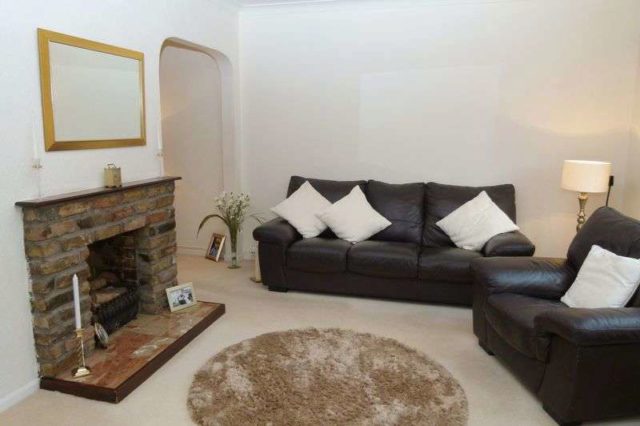Agent details
This property is listed with:
Full Details for 3 Bedroom Semi-Detached for sale in St. Albans, AL3 :
This THREE BEDROOM SEMI DETACHED FAMILY HOME is well presented throughout and with the benefit of space to the side of the property and a generous rear garden offers plenty of potential to extend (stpp). Accommodation briefly comprises entrance hall, lounge, dining room, conservatory, kitchen, useful store room, three good size bedrooms and shower room. Externally there is a front garden with driveway and a delightful garden to the rear. The property is situated on a quiet residential road on the west side of St. Albans approximately 20 minutes walk from the city centre shops and restaurants, close to good local schools and Batchwood Golf & Tennis Centre. *Look inside now with our new 360 Virtual Viewing tool*
ENTRANCE HALL
Double glazed window to side aspect, radiator, stairs rise to first floor.
LOUNGE - 13‘ 6‘‘ x 11‘ 3‘‘ (4.11m x 3.43m)
Double glazed window to front aspect, open fireplace with brick surround, radiator, coving to ceiling.
DINING ROOM - 12‘ 0‘‘ x 11‘ 2‘‘ (3.65m x 3.40m)
Double glazed sliding doors open to conservatory at rear aspect, radiator, cupboard housing the hot water tank.
CONSERVATORY - 9‘ 2‘‘ x 8‘ 5‘‘ (2.79m x 2.56m)
Double glazed french doors open to garden at rear aspect, double glazed windows to side aspects, laminate flooring, radiator.
KITCHEN - 12‘ 0‘‘ x 8‘ 5‘‘ (3.65m x 2.56m)
Comprising a range of wall mounted and floor standing units with roll edge worktop over, inset 1 1/2 bowl stainless steel sink unit, 4 ring hob, oven, integrated fridge/ freezer, plumbing for washing machine, laminate flooring, part tiled walls, gas fired boiler under counter, double glazed window to rear aspect.
STORE ROOM - 9‘ 10‘‘ x 9‘ 5‘‘ (2.99m x 2.87m)
Door opens to driveway at front aspect, double glazed french doors open to garden at rear aspect, double glazed window to front aspect, radiator.
FIRST FLOOR LANDING
Double glazed window to side aspect, access to loft space.
BEDROOM ONE - 13‘ 5‘‘ x 11‘ 4‘‘ (4.09m x 3.45m)
Double glazed window to front aspect, range of fitted wardrobes, two build in cupboards, radiator.
BEDROOM TWO - 12‘ 2‘‘ x 10‘ 0‘‘ (3.71m x 3.05m)
Double glazed window to rear aspect, radiator.
BEDROOM THREE - 10‘ 3‘‘ max x 8‘ 5‘‘ max (3.12m x 2.56m)
Double glazed window to front aspect, radiator.
SHOWER ROOM - 7‘ 6‘‘ x 5‘ 1‘‘ (2.28m x 1.55m)
Suite comprising shower cubicle with Aqualisa shower, pedestal handwash basin, low level wc, radoiator, part tiled walls, two double glazed windows to side and rear aspects.
FRONT GARDEN
Driveway providing off street parking for one car, shrub beds.
REAR GARDEN
Mature garden mainly laid to lawn with shrub beds, patio area, cold water tap, shed.
ENTRANCE HALL
Double glazed window to side aspect, radiator, stairs rise to first floor.
LOUNGE - 13‘ 6‘‘ x 11‘ 3‘‘ (4.11m x 3.43m)
Double glazed window to front aspect, open fireplace with brick surround, radiator, coving to ceiling.
DINING ROOM - 12‘ 0‘‘ x 11‘ 2‘‘ (3.65m x 3.40m)
Double glazed sliding doors open to conservatory at rear aspect, radiator, cupboard housing the hot water tank.
CONSERVATORY - 9‘ 2‘‘ x 8‘ 5‘‘ (2.79m x 2.56m)
Double glazed french doors open to garden at rear aspect, double glazed windows to side aspects, laminate flooring, radiator.
KITCHEN - 12‘ 0‘‘ x 8‘ 5‘‘ (3.65m x 2.56m)
Comprising a range of wall mounted and floor standing units with roll edge worktop over, inset 1 1/2 bowl stainless steel sink unit, 4 ring hob, oven, integrated fridge/ freezer, plumbing for washing machine, laminate flooring, part tiled walls, gas fired boiler under counter, double glazed window to rear aspect.
STORE ROOM - 9‘ 10‘‘ x 9‘ 5‘‘ (2.99m x 2.87m)
Door opens to driveway at front aspect, double glazed french doors open to garden at rear aspect, double glazed window to front aspect, radiator.
FIRST FLOOR LANDING
Double glazed window to side aspect, access to loft space.
BEDROOM ONE - 13‘ 5‘‘ x 11‘ 4‘‘ (4.09m x 3.45m)
Double glazed window to front aspect, range of fitted wardrobes, two build in cupboards, radiator.
BEDROOM TWO - 12‘ 2‘‘ x 10‘ 0‘‘ (3.71m x 3.05m)
Double glazed window to rear aspect, radiator.
BEDROOM THREE - 10‘ 3‘‘ max x 8‘ 5‘‘ max (3.12m x 2.56m)
Double glazed window to front aspect, radiator.
SHOWER ROOM - 7‘ 6‘‘ x 5‘ 1‘‘ (2.28m x 1.55m)
Suite comprising shower cubicle with Aqualisa shower, pedestal handwash basin, low level wc, radoiator, part tiled walls, two double glazed windows to side and rear aspects.
FRONT GARDEN
Driveway providing off street parking for one car, shrub beds.
REAR GARDEN
Mature garden mainly laid to lawn with shrub beds, patio area, cold water tap, shed.




























