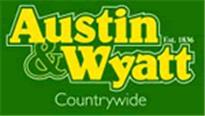Agent details
This property is listed with:
Austin Wyatt (AW Bitterne)
369 Bitterne Road, Bitterne, Southampton, Hampshire,
- Telephone:
- 023 8068 5522
Full Details for 3 Bedroom Semi-Detached for sale in Southampton, SO19 :
OPEN DAY 1ST OCTOBER
Austin & Wyatt are delighted to offer for sale this three bedroom semi detached house in the residential area of Bitterne in Southampton. The accommodation comprises of lounge/dining room, fitted kitchen and bathroom, downstairs cloakroom, library, study, three bedrooms upstairs and garage. Externally there are front and rear gardens. The front garden is laid mainly to off road parking. The rear garden has a patio area with lawn beyond. And the property also has views of the River Itchen. A viewing is highly recommended so call us today to arrange an appointment.
Three Bedrooms
Semi Detached House
Fitted Kitchen and Bathroom
Downstairs Cloakroom
River Views
Lounge/Diner
Front and rear Gardens
Library
Study
Viewing Highly Recommended
Austin & Wyatt are delighted to offer for sale this three bedroom semi detached house in the residential area of Bitterne in Southampton. The accommodation comprises of lounge/dining room, fitted kitchen and bathroom, downstairs cloakroom, library, study, three bedrooms upstairs and garage. Externally there are front and rear gardens. The front garden is laid mainly to off road parking. The rear garden has a patio area with lawn beyond. And the property also has views of the River Itchen. A viewing is highly recommended so call us today to arrange an appointment.
Semi Detached House
Fitted Kitchen and Bathroom
Downstairs Cloakroom
River Views
Lounge/Diner
Front and rear Gardens
Library
Study
Viewing Highly Recommended
| Entrance Hall | x . Radiator, painted plaster ceiling. |
| Lounge | 12\‘4\" x 24\‘1\" (3.76m x 7.34m). Double glazed bay windows facing the front and rear. Radiator, chimney breast, painted plaster ceiling. |
| Kitchen | 14\‘5\" x 9\‘1\" (4.4m x 2.77m). Double glazed windows facing the rear. Painted plaster ceiling. Roll top work surface, wall and base units, one and a half bowl sink with drainer, integrated oven, integrated hob, over hob extractor, space for dishwasher, space for washing machine, fridge/freezer. |
| Library | 11\‘3\" x 26\‘ (3.43m x 7.92m). Patio , opening onto the garden. Painted plaster ceiling. |
| Study | x . Double glazed window facing the rear. Radiator, painted plaster ceiling. |
| Shower Room | x . Painted plaster ceiling. Low level WC, walk-in shower, wall-mounted sink. |
| Lobby | x . |
| Hall | x . Skylight window. |
| Landing | x . Loft access . Double glazed window facing the side. Painted plaster ceiling. |
| Bedroom | 12\‘4\" x 11\‘7\" (3.76m x 3.53m). Double glazed bay window facing the front. Radiator, painted plaster ceiling. |
| Bedroom | 10\‘6\" x 12\‘ (3.2m x 3.66m). Double glazed bay window facing the rear. Radiator, painted plaster ceiling. |
| Bedroom | 5\‘11\" x 8\‘3\" (1.8m x 2.51m). Double glazed window facing the front. Radiator, painted plaster ceiling. |
| Bathroom | x . Double glazed window facing the rear. Radiator, textured ceiling. Low level WC, claw foot bath with mixer tap, pedestal sink with mixer tap, bidet. |
| Garage | x . |

















