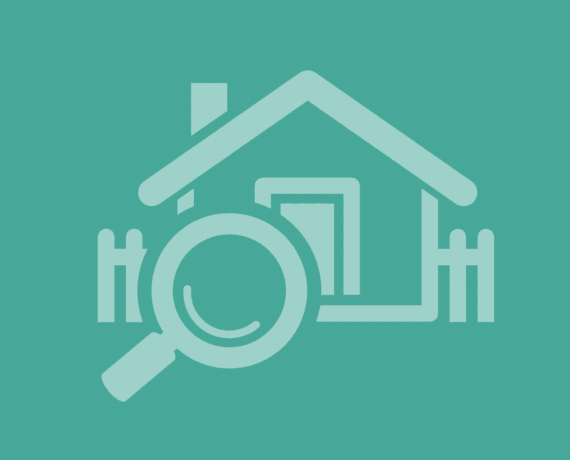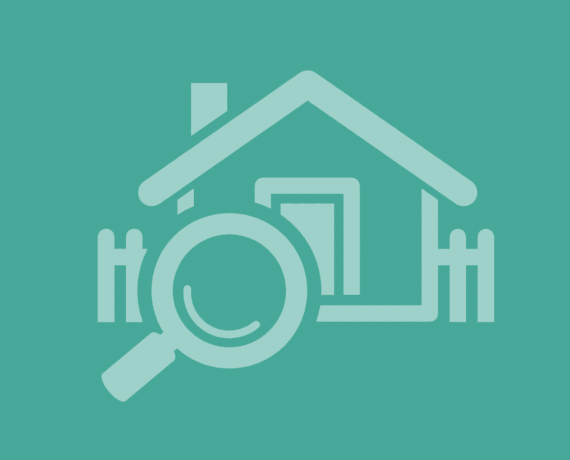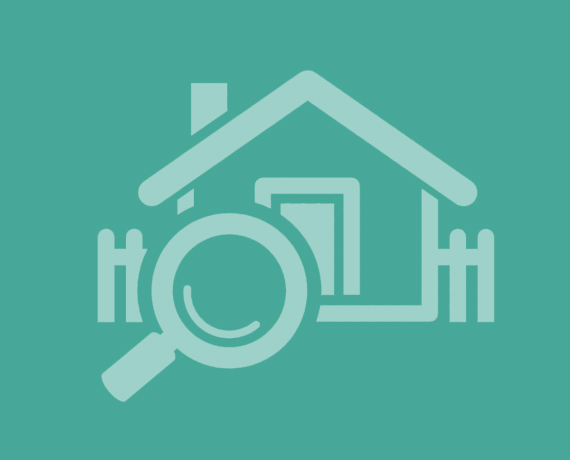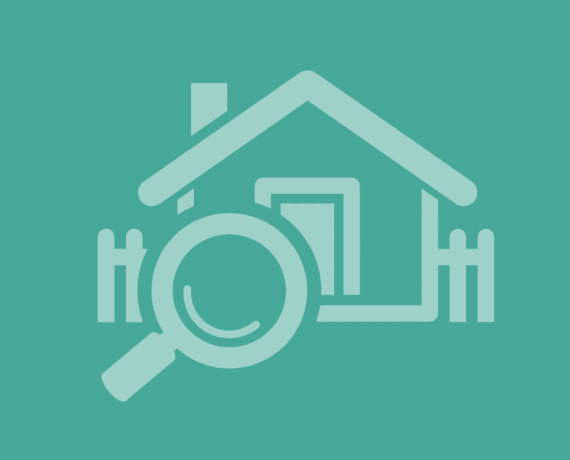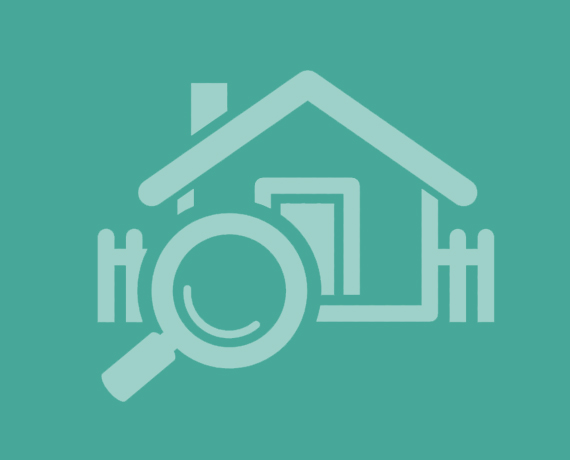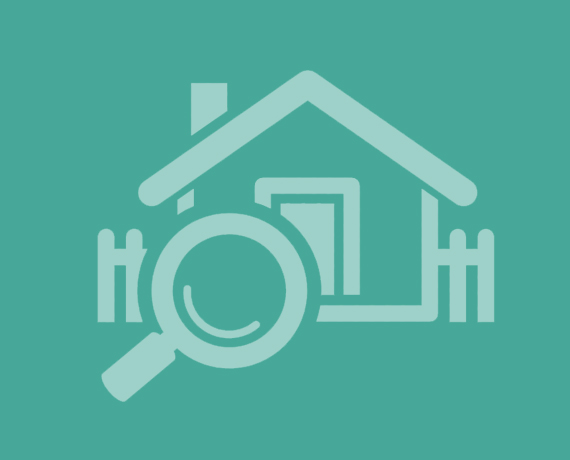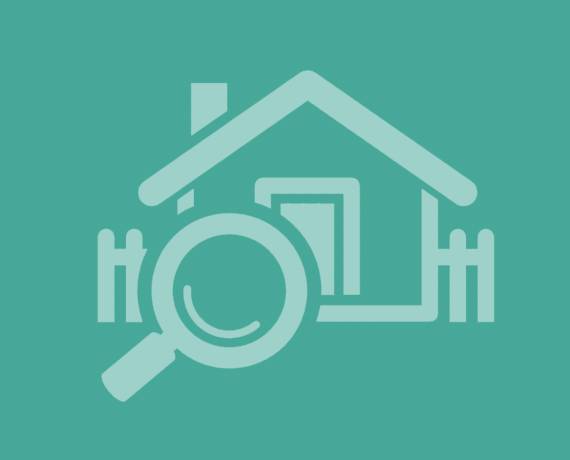Agent details
This property is listed with:
Prospect Estate Agency (Wokingham Office)
39 Peach Street, Wokingham, Berkshire,
- Telephone:
- 01189797770
Full Details for 3 Bedroom Semi-Detached for sale in Wokingham, RG40 :
This extended semi-detached property is located in a quiet cul-de-sac, situated on a corner plot within easy reach of Wokingham town centre, local schools and amenities. Accommodation comprises of dining room, kitchen, and two further reception rooms. Upstairs there are three bedrooms and a bathroom. To the rear of the property there is a small pond, with the remainder of the garden being laid to lawn, there is an additional area of the garden which has a wooden shed, and an area of decking which is perfect for alfresco dining. The front of the property has driveway parking for several vehicles.
Ground Floor
Entrance Hall
Dining Room 14\‘ x 9\‘7\" (4.27m x 2.92m).
Study 10\‘10\" x 8\‘4\" (3.3m x 2.54m).
Living Room 16\‘3\" x 10\‘ (4.95m x 3.05m).
Kitchen/Dining Room 18\‘11\" x 10\‘10\" (5.77m x 3.3m). A range of eye and base level storage units, space for other appliances, part tiled walls and tiled flooring.
Utility Room 10\‘11\" x 8\‘3\" (3.33m x 2.51m). Space for applicances.
First Floor
Master Bedroom 11\‘4\" x 8\‘8\" (3.45m x 2.64m).
Bedroom Two 10\‘11\" x 9\‘7\" (3.33m x 2.92m).
Bedroom Three 8\‘6\" x 8\‘3\" (2.6m x 2.51m).
Bathroom White suite including p-shaped bath, low level WC and hand basin, fully tiled walls and wood effect flooring.
Outside
To The Rear There is a patio area adjoining the rear of the property, small pond. There is also a decked area and a shed with the remainder being laid to lawn.
To The Front Driveway parking for several vehicles the remainder is laid to lawn with hedge border.
Garage 5\‘9\" x 9\‘ (1.75m x 2.74m).
Ground Floor
Entrance Hall
Dining Room 14\‘ x 9\‘7\" (4.27m x 2.92m).
Study 10\‘10\" x 8\‘4\" (3.3m x 2.54m).
Living Room 16\‘3\" x 10\‘ (4.95m x 3.05m).
Kitchen/Dining Room 18\‘11\" x 10\‘10\" (5.77m x 3.3m). A range of eye and base level storage units, space for other appliances, part tiled walls and tiled flooring.
Utility Room 10\‘11\" x 8\‘3\" (3.33m x 2.51m). Space for applicances.
First Floor
Master Bedroom 11\‘4\" x 8\‘8\" (3.45m x 2.64m).
Bedroom Two 10\‘11\" x 9\‘7\" (3.33m x 2.92m).
Bedroom Three 8\‘6\" x 8\‘3\" (2.6m x 2.51m).
Bathroom White suite including p-shaped bath, low level WC and hand basin, fully tiled walls and wood effect flooring.
Outside
To The Rear There is a patio area adjoining the rear of the property, small pond. There is also a decked area and a shed with the remainder being laid to lawn.
To The Front Driveway parking for several vehicles the remainder is laid to lawn with hedge border.
Garage 5\‘9\" x 9\‘ (1.75m x 2.74m).
Static Map
Google Street View
House Prices for houses sold in RG40 1QA
Schools Nearby
- Kennel Lane School
- 3.0 miles
- High Close School
- 0.4 miles
- Bearwood College
- 2.6 miles
- Keep Hatch Primary School
- 0.1 miles
- All Saints CofE (Aided) Primary School
- 0.2 miles
- Westende Junior School
- 0.6 miles
- St Crispin's School
- 0.6 miles
- Southfield School
- 0.9 miles
- The Holt School
- 0.9 miles


