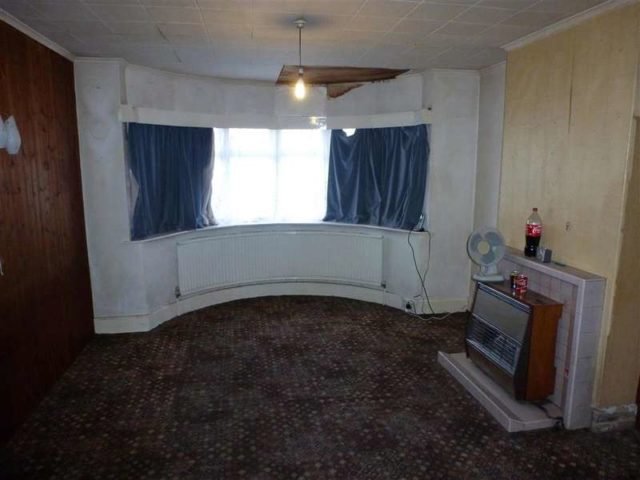Agent details
This property is listed with:
Full Details for 3 Bedroom Semi-Detached for sale in Bexley, DA16 :
If you are looking for a house to put your own stamp on then this is definitely the property for you. What an amazing opportunity to put your own stamp on a house of this size and turn it into your dream home.Subject to obtaining planning permission, this house has the potential to be extended and renovated into something special and bespoke. The house already benefits from a garage which could be used for parking or storage and there is a drive with room for two cars as well as on street parking.This house benefits from being chain free which is great news to prospective buyers who want to move swiftly.This is an excellent location. There is a local bus route only a short walk away and you are in driving distance of the A2.The rear garden could be the deal breaker here. With it's size, mature shrubs and borders, privacy and sheer beauty, it's a gardeners delight. Also the handy shed, perfect place to store all your gardening implements.
Please refer to the footnote regarding the services and appliances.
Closing date for receipt of Best Offers is Tuesday 13th September 2016 at 12pm. Please refer to the Bid Pack within the Full PDF brochure link provided below, for a full explanation of the process.
Please refer to the footnote regarding the services and appliances.
Room sizes:
- Entrance Hall
- Lounge/Diner: 24'5 x 10'11 (7.45m x 3.33m)
- Kitchen: 11'0 x 6'4 (3.36m x 1.93m)
- Lean to: 10'8 x 8'8 (3.25m x 2.64m)
- Landing
- Bedroom 1: 13'3 x 10'11 (4.04m x 3.33m)
- Bedroom 2: 12'0 x 10'8 (3.66m x 3.25m)
- Bedroom 3: 7'5 x 6'5 (2.26m x 1.96m)
- Bathroom: 5'6 x 4'10 (1.68m x 1.47m)
- Garage
- Driveway
- Rear Garden
Closing date for receipt of Best Offers is Tuesday 13th September 2016 at 12pm. Please refer to the Bid Pack within the Full PDF brochure link provided below, for a full explanation of the process.
The information provided about this property does not constitute or form part of an offer or contract, nor may be it be regarded as representations. All interested parties must verify accuracy and your solicitor must verify tenure/lease information, fixtures & fittings and, where the property has been extended/converted, planning/building regulation consents. All dimensions are approximate and quoted for guidance only as are floor plans which are not to scale and their accuracy cannot be confirmed. Reference to appliances and/or services does not imply that they are necessarily in working order or fit for the purpose.
















