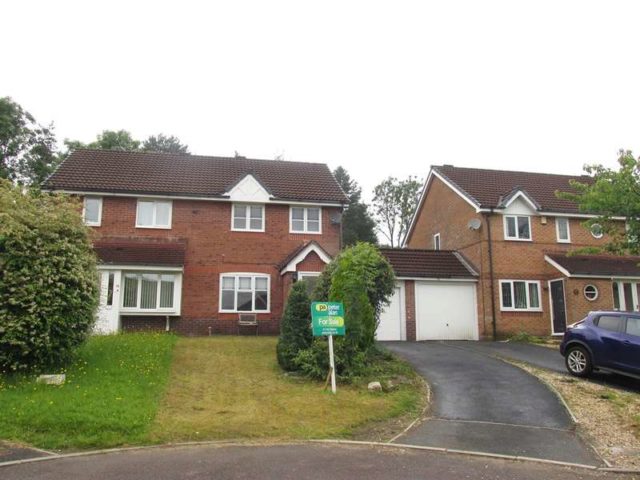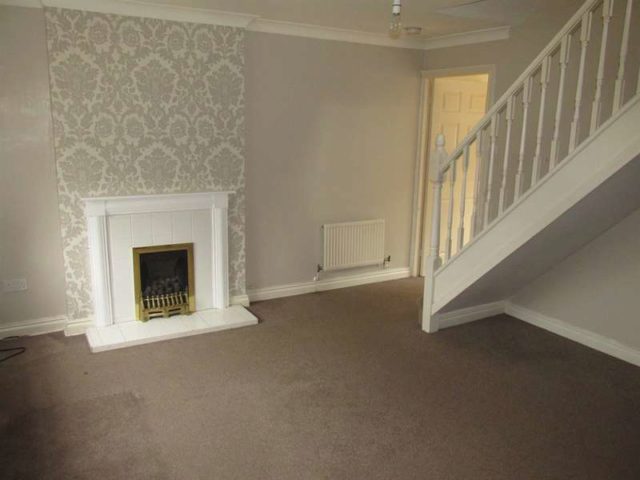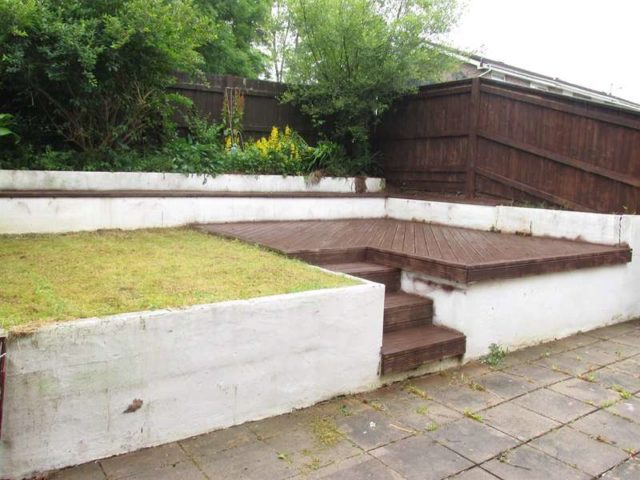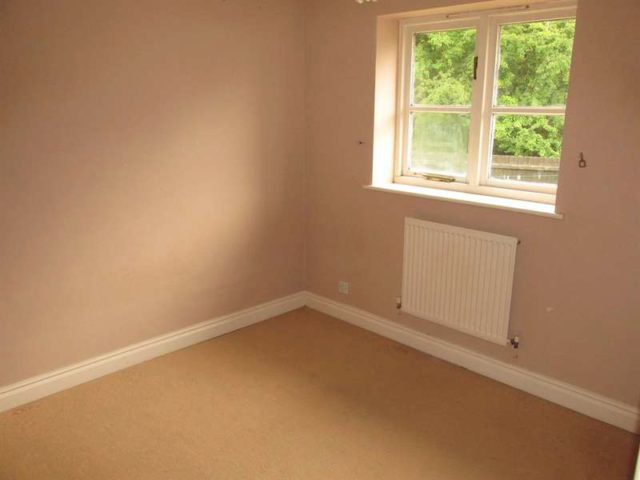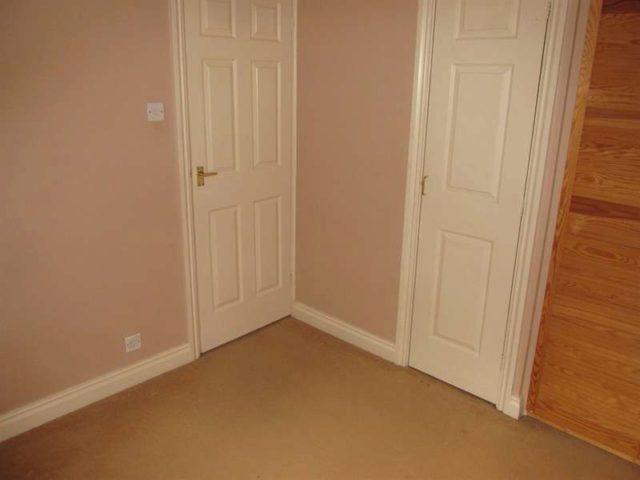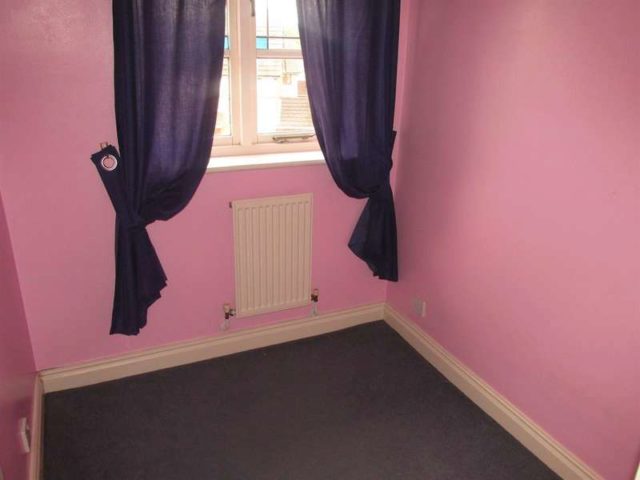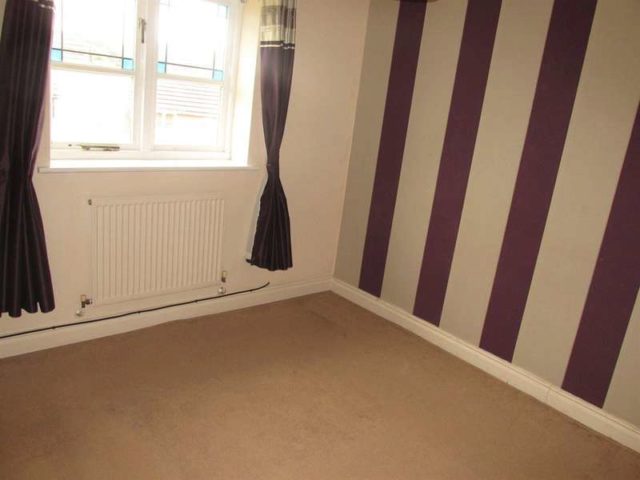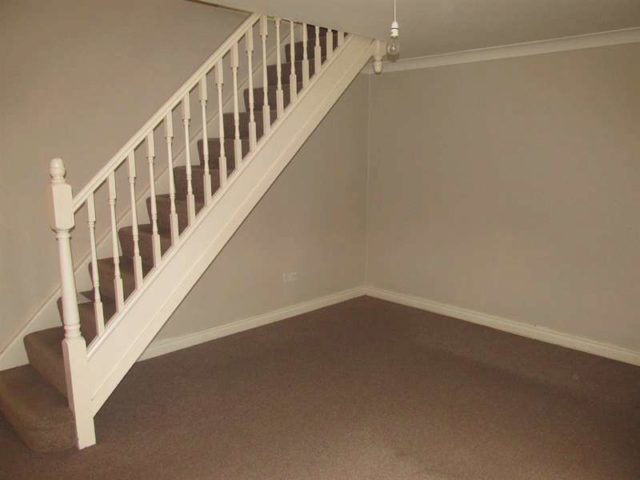Agent details
This property is listed with:
Full Details for 3 Bedroom Semi-Detached for sale in Swansea, SA4 :
SUMMARY
Summer Sale – Reduced from £122,950 to £119,850 (was £122,950 from 20/07/16 to 09/08/16 reduced to £119,950).
This well presented and modernised semi detached home located on the popular development in Hendy, Pontardulais. Comprising of three bedrooms, modern bath room, kitchen/Diner and lounge.
DESCRIPTION
This well presented and modernised semi detached home located on the popular development in Hendy, Pontardulais. The accommodation comprises of three bedrooms, modern bath room, kitchen/Diner and lounge. This lovely home also benefits from driveway to side providing ample off road parking and an attached garage, well maintained gardens to front and rear. Ideal location for access to the M4 Motorway and local amenities to include shopping at Pontardulais. Viewing is recommended to fully appreciate. No Chain.
Entrance Porch
Entered via front door. Door to:
Kitchen/diner 15’ 1″ × 8′ 9" ( 4.60m x 2.67m )
A fitted kitchen comprises a range of wall and base units with work tops over. stainless steel bowl sink with single drainer, space for washing machine and fridge freezer. Integrated electric oven and hob. wall mounted combi boiler. Sliding patio doors and window to rear.
First Floor
Lounge 15’ 1" maximum x 12’ 11" maximum ( 4.60m maximum x 3.94m maximum )
Window to front with stairs to first floor and feature fireplace, two radiators
Landing
access to loft, window to side, radiator, doors to:
Bedroom One 9’ 8″ × 9′ ( 2.95m x 2.74m )
Window to front wall mounted radiator
Bedroom Two 8’ 10″ × 8′ 8" ( 2.69m x 2.64m )
Window to rear, wall mounted radiator with built in wardrobe and storage
Bedroom Three 6’ 10″ × 6′ 10" ( 2.08m x 2.08m )
Window to front with with wall mounted radiator.
Bathroom
Three piece suite comprising of wash basing W/C panel bath wall mounted radiator with window to rear.
Garage 14’ 1" Maximum x 8’ 8" Maximum ( 4.29m Maximum x 2.64m Maximum )
Up and Over door, with door access to rear and electricity supply
External
On approach to the property you are greeted by a drive way leading to the garage and lawned garden.
To the rear of the property the garden is on two levels the lower level is laid to patio, with the second level laid partly to lawn and decking.
Static Map
Google Street View
House Prices for houses sold in SA4 0XN
Stations Nearby
- Bynea
- 3.2 miles
- Llangennech
- 1.6 miles
- Pontarddulais
- 0.8 miles
Schools Nearby
- Ysgol Heol Goffa
- 4.2 miles
- St Michael's School
- 2.8 miles
- Ysgol Crug Glas
- 7.7 miles
- Hendy Primary School
- 0.5 miles
- Llangennech Infants School
- 1.0 mile
- Llangennech Junior School
- 1.0 mile
- Pontarddulais Comprehensive School
- 1.1 miles
- Penyrheol Comprehensive School
- 2.7 miles
- Gorseinon College
- 3.3 miles


