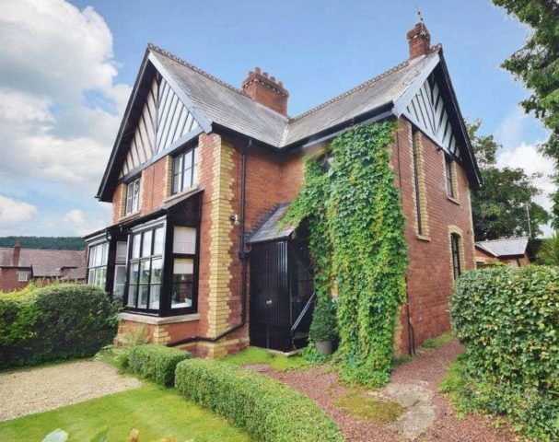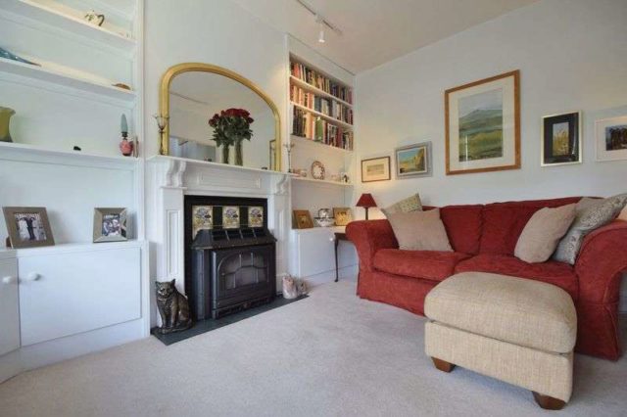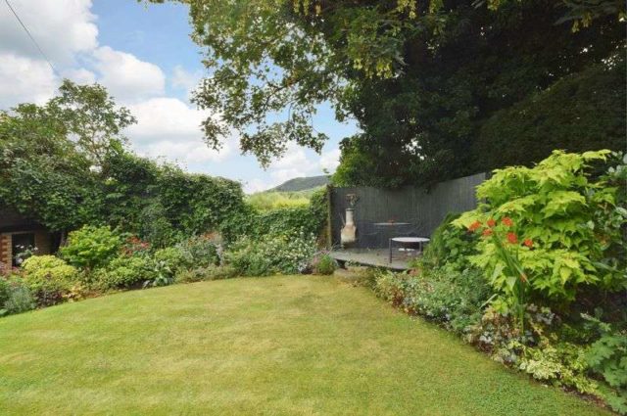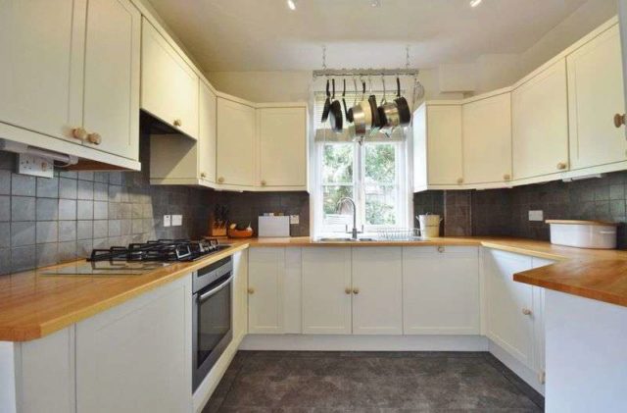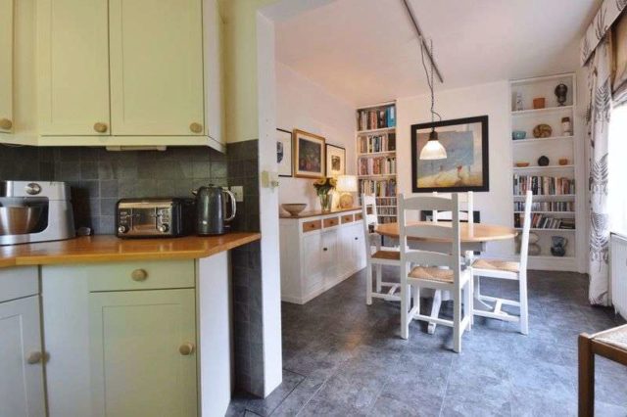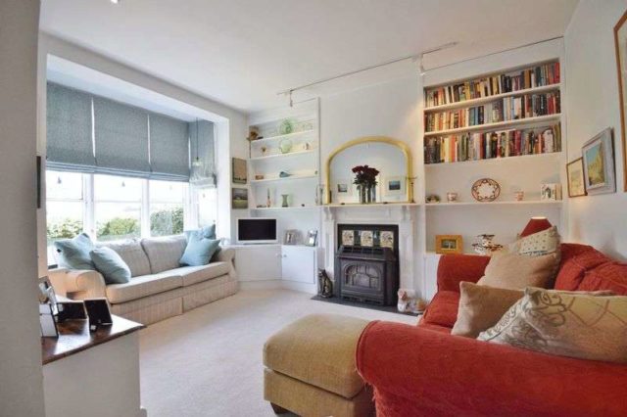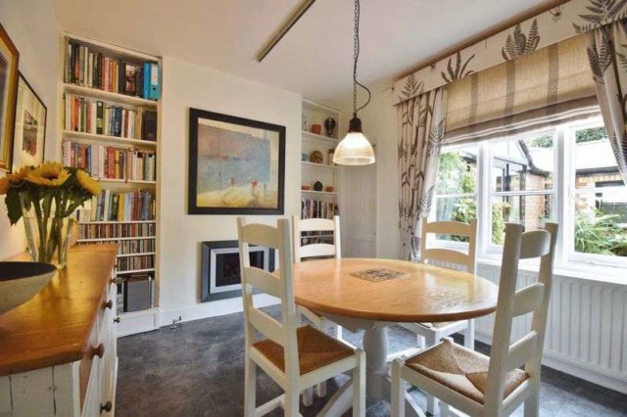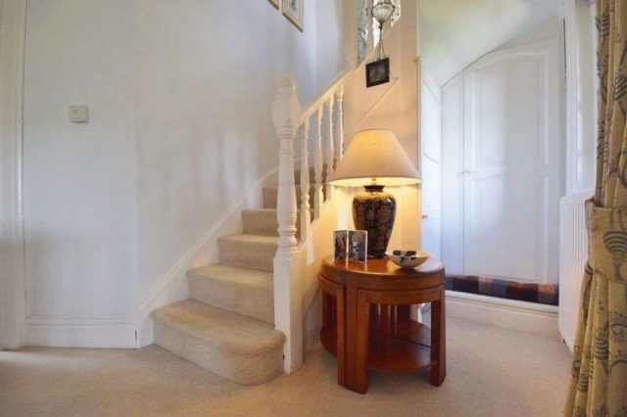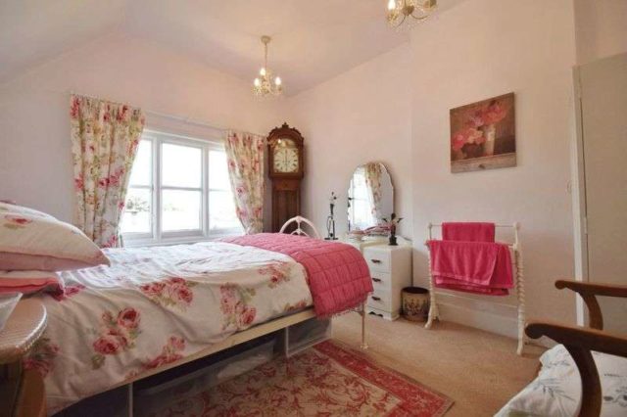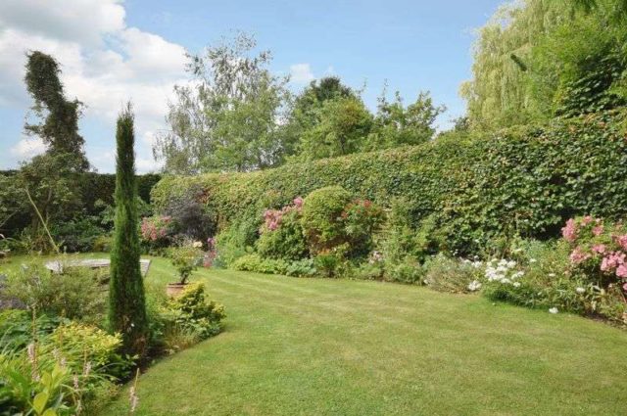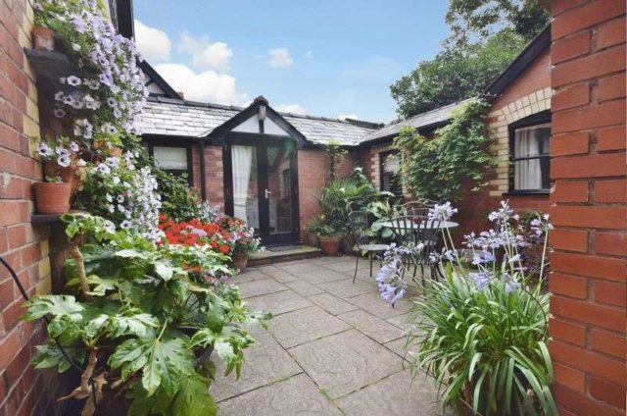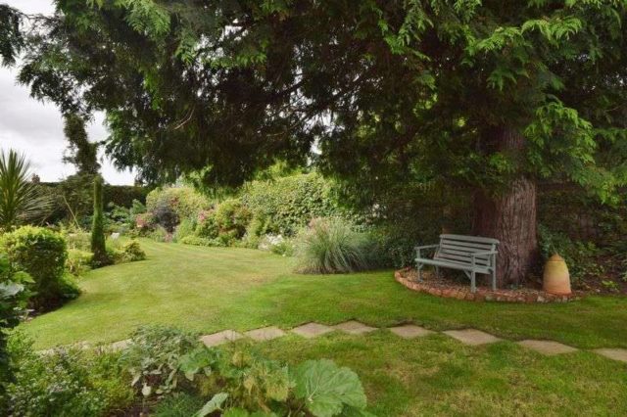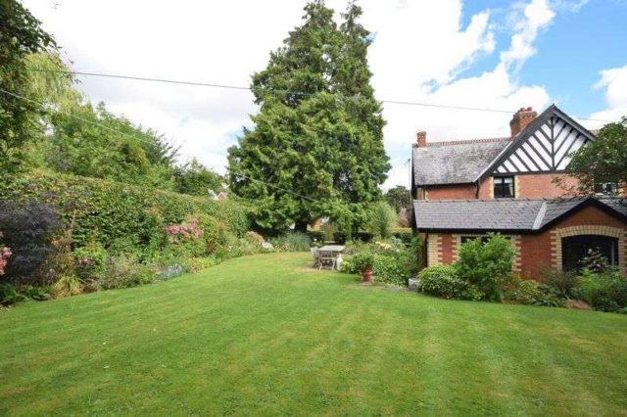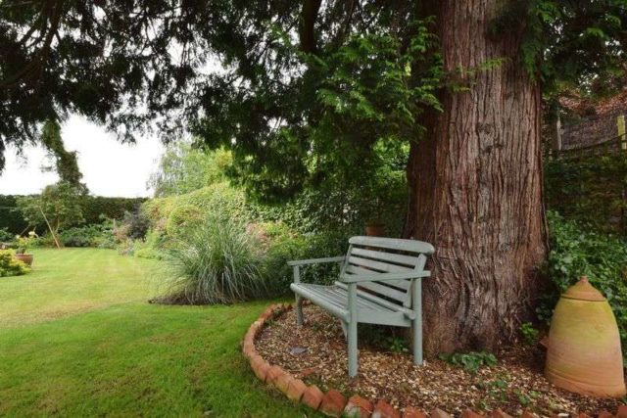Agent details
This property is listed with:
Full Details for 3 Bedroom Semi-Detached for sale in Ross-on-Wye, HR9 :
is a beautifully presented three bedroom semi-detached house of much charm and character offering versatile accommodation. The garden to this property is a particular feature withl sculptured lawns, colourful shrub and flower bedsand a delightful courtyard.
ENTRANCE via
wooden slatted doors to the:
ENTRANCE PORCH
With wooden glazed panel and attractively tiled floor giving access via half glazed door to:
RECEPTION HALL AREA
With a front glazed aspect. Small STORAGE CUPBOARD. Further understairs CUPBOARD. A feature of the hall area is an old bell. Recess spotlights. Radiator. Arch leading through to the:
SITTING ROOM - 12' 3'' (plus walk-in bay)x 10' 8'' (3.73m x 3.25m)
An extremely charming room with a feature Adam-style fire surround with ornate Victorian tiles and an inset living flame gas fire on a small hearth. To either side of the fireplace are fitted shelving with useful storage cupboards under and a display shelf ideal for T.V. etc. Front single glazed aspect. Ample power points. Radiator.
KITCHEN/DINING ROOM - 12' 11'' (into the recesses) x 9' 11'' (3.93m x 3.02m)
Wall mounted living flame gas fire with book cases to either side of the chimney breast. Attractive tiled effect flooring running throughout this area. Rear glazed aspect overlooking the extremely pretty courtyard. Radiator. Ample power points.
KITCHEN AREA - 11' 1'' x 9' 11'' (3.38m x 3.02m)
Being extremely well fitted with an attractive range of Shaker cream and base and wall units. One and a half bowl stainless steel single drainer sink unit with tweeny disposal. Complimenting worksurfaces and tiled splashbacks. Four ring gas hob with extractor hood over. Stainless steel double oven and grill beneath. Fitted dishwasher. Fitted fridge. Attractive side glazed aspect overlooking the pretty garden. Ample power points. Cooker panel point.
From the Dining Room a door leads through to a:
REAR HALLWAY
French doors leading out to the extremely pretty rear courtyard. Radiator, power point. Single glazed aspect looking out over the pretty courtyard. Door to:
SHOWER ROOM
Well fitted with double shower cubicle. Low level W.C. Pedestal wash hand basin with medicine cabinet over. Wall mounted chromium heated towel rail. The whole being attractively tiled. Tiled floor. Double glazed side aspect.
UTILITY ROOM/OFFICE - 10' 4'' x 8' 5'' (3.15m x 2.56m)
A good useful room with base unit, drawers and double wall mounted unit. Appliance spaces. Plumbing for automatic washing machine. Worksurface over. Ample power points. Double glazed rear aspect. Freezer space etc. Ceiling spotlight.
BEDROOM 3 - 13' 4'' x 7' 10'' (4.06m x 2.39m)
A charming room with two front glazed aspects overlooking the pretty courtyard and a rear double glazed aspect overlooking the attractive gardens. Radiator. Ample power points.
Stairs to the first floor:
With half turn with attractive ballustrading. Feature long window allowing natural light into the stairs and front glazed aspect with attractive outlook. Radiator. A good sized space.
BATHROOM
Attractively fitted w ith a modern white suite comprising: panel bath with a Victorian style shower attachment, pedestal wash hand basin, low level w.c., front aspect. Access to LOFT.
BEDROOM ONE - 11' 2'' x 10' 0'' (3.40m x 3.05m)
A very pretty room with attractive decor. Feature wardrobes to each wall. Fitted cupboards over the bed-well. Rear double glazed aspect. Radiator. Ample power points.
BEDROOM TWO - 10' 3'' x 10' 0'' (3.12m x 3.05m)
A lovely light bright room with attractive decor with a single glazed front aspect with a fine outlook to chimney pots to countryside. Radiator. Ample power points.
OUTSIDE
The property is approached off Alton Road by a pedestrian gate with steps leading up to a gravel path. Front lawned area,. Box hedging and natural hedging. A path then leads around to the side of the property where there is a good GARDEN SHED. Extensive lawned area with stepping stones. Extremely attractive sculptured beds abundantly stocked Rose bushes. Flowering perennials. Slabbed patio area. A large lawned area then to the rear with curved edges and attractive natural hedging surround. To the far corner of the property there is a raised decking area, a lovely spot to alfresco dine or perhaps a barbecue. A delightful private courtyard area paved, power and water. A charming area to have your morning coffee or lunch. Climbing wisteria and roses and climbing chocolate vine.
ENTRANCE via
wooden slatted doors to the:
ENTRANCE PORCH
With wooden glazed panel and attractively tiled floor giving access via half glazed door to:
RECEPTION HALL AREA
With a front glazed aspect. Small STORAGE CUPBOARD. Further understairs CUPBOARD. A feature of the hall area is an old bell. Recess spotlights. Radiator. Arch leading through to the:
SITTING ROOM - 12' 3'' (plus walk-in bay)x 10' 8'' (3.73m x 3.25m)
An extremely charming room with a feature Adam-style fire surround with ornate Victorian tiles and an inset living flame gas fire on a small hearth. To either side of the fireplace are fitted shelving with useful storage cupboards under and a display shelf ideal for T.V. etc. Front single glazed aspect. Ample power points. Radiator.
KITCHEN/DINING ROOM - 12' 11'' (into the recesses) x 9' 11'' (3.93m x 3.02m)
Wall mounted living flame gas fire with book cases to either side of the chimney breast. Attractive tiled effect flooring running throughout this area. Rear glazed aspect overlooking the extremely pretty courtyard. Radiator. Ample power points.
KITCHEN AREA - 11' 1'' x 9' 11'' (3.38m x 3.02m)
Being extremely well fitted with an attractive range of Shaker cream and base and wall units. One and a half bowl stainless steel single drainer sink unit with tweeny disposal. Complimenting worksurfaces and tiled splashbacks. Four ring gas hob with extractor hood over. Stainless steel double oven and grill beneath. Fitted dishwasher. Fitted fridge. Attractive side glazed aspect overlooking the pretty garden. Ample power points. Cooker panel point.
From the Dining Room a door leads through to a:
REAR HALLWAY
French doors leading out to the extremely pretty rear courtyard. Radiator, power point. Single glazed aspect looking out over the pretty courtyard. Door to:
SHOWER ROOM
Well fitted with double shower cubicle. Low level W.C. Pedestal wash hand basin with medicine cabinet over. Wall mounted chromium heated towel rail. The whole being attractively tiled. Tiled floor. Double glazed side aspect.
UTILITY ROOM/OFFICE - 10' 4'' x 8' 5'' (3.15m x 2.56m)
A good useful room with base unit, drawers and double wall mounted unit. Appliance spaces. Plumbing for automatic washing machine. Worksurface over. Ample power points. Double glazed rear aspect. Freezer space etc. Ceiling spotlight.
BEDROOM 3 - 13' 4'' x 7' 10'' (4.06m x 2.39m)
A charming room with two front glazed aspects overlooking the pretty courtyard and a rear double glazed aspect overlooking the attractive gardens. Radiator. Ample power points.
Stairs to the first floor:
With half turn with attractive ballustrading. Feature long window allowing natural light into the stairs and front glazed aspect with attractive outlook. Radiator. A good sized space.
BATHROOM
Attractively fitted w ith a modern white suite comprising: panel bath with a Victorian style shower attachment, pedestal wash hand basin, low level w.c., front aspect. Access to LOFT.
BEDROOM ONE - 11' 2'' x 10' 0'' (3.40m x 3.05m)
A very pretty room with attractive decor. Feature wardrobes to each wall. Fitted cupboards over the bed-well. Rear double glazed aspect. Radiator. Ample power points.
BEDROOM TWO - 10' 3'' x 10' 0'' (3.12m x 3.05m)
A lovely light bright room with attractive decor with a single glazed front aspect with a fine outlook to chimney pots to countryside. Radiator. Ample power points.
OUTSIDE
The property is approached off Alton Road by a pedestrian gate with steps leading up to a gravel path. Front lawned area,. Box hedging and natural hedging. A path then leads around to the side of the property where there is a good GARDEN SHED. Extensive lawned area with stepping stones. Extremely attractive sculptured beds abundantly stocked Rose bushes. Flowering perennials. Slabbed patio area. A large lawned area then to the rear with curved edges and attractive natural hedging surround. To the far corner of the property there is a raised decking area, a lovely spot to alfresco dine or perhaps a barbecue. A delightful private courtyard area paved, power and water. A charming area to have your morning coffee or lunch. Climbing wisteria and roses and climbing chocolate vine.


