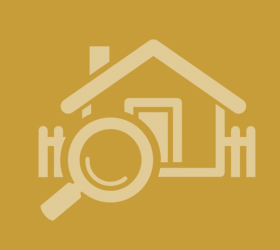Agent details
This property is listed with:
Full Details for 3 Bedroom Semi-Detached for sale in Castleford, WF10 :
An excellent family home, which offers three good size bedrooms in addition to a spacious lounge and modern dining kitchen. The property has a driveway to the front providing off road parking and a garden to the rear, which is of a generous size offering a good degree of privacy. An internal viewing is recommended.
Entance Hall
With a Mosaic tiled floor, under stairs storage, picture window, gas central heated radiator and staircase leading to the first floor.
Cloakoom - 3' 7'' x 6' 3'' (1.10m x 1.90m)
With a low flush wc.
Lounge - 12' 6'' x 16' 8''(max) (3.81m x 5.09m)
With sliding patio doors to the front elevation, Adam style fire surround with living flame gas fire, laminate flooring, coved ceiling and a gas central heated radiator.
Kitchen Diner - 9' 5''(max) x 13' 11''(max) (2.88m x 4.25m)
Fitted with a range of base and wall units with work surfaces over, double sink drainer with mixer taps, plumbing and space for a washing machine and tumble dryer, built in oven with gas hob, tiled surround and floor.
Landing
With loft access.
Master Bedroom - 10' 11'' x 13' 5'' (3.34m x 4.08m)
With a picture window, built in cupboard and gas central heated radiator.
Bedroom Two - 11' 3'' x 13' 3'' (3.43m x 4.05m)
With a picture window, built in cupboard and gas central heated radiator.
Bedroom Three - 6' 9'' x 10' 4'' (2.06m x 3.15m)
With a picture window and gas central heated radiator.
Family Bathroom - 5' 5'' x 7' 0'' (1.65m x 2.14m)
Fitted with a white, three piece bathroom suite which comprises of a low flush wc, wash hand basin, panelled bath with shower over, tiled surround and uPVC frosted window.
Externally
The front of the property has a lawned area with gated access and the driveway which runs down the side of the property.There are two brick built stores to the side and the rear garden has a large lawned area with pebbled patio.
Floor Plan
EPC
Entance Hall
With a Mosaic tiled floor, under stairs storage, picture window, gas central heated radiator and staircase leading to the first floor.
Cloakoom - 3' 7'' x 6' 3'' (1.10m x 1.90m)
With a low flush wc.
Lounge - 12' 6'' x 16' 8''(max) (3.81m x 5.09m)
With sliding patio doors to the front elevation, Adam style fire surround with living flame gas fire, laminate flooring, coved ceiling and a gas central heated radiator.
Kitchen Diner - 9' 5''(max) x 13' 11''(max) (2.88m x 4.25m)
Fitted with a range of base and wall units with work surfaces over, double sink drainer with mixer taps, plumbing and space for a washing machine and tumble dryer, built in oven with gas hob, tiled surround and floor.
Landing
With loft access.
Master Bedroom - 10' 11'' x 13' 5'' (3.34m x 4.08m)
With a picture window, built in cupboard and gas central heated radiator.
Bedroom Two - 11' 3'' x 13' 3'' (3.43m x 4.05m)
With a picture window, built in cupboard and gas central heated radiator.
Bedroom Three - 6' 9'' x 10' 4'' (2.06m x 3.15m)
With a picture window and gas central heated radiator.
Family Bathroom - 5' 5'' x 7' 0'' (1.65m x 2.14m)
Fitted with a white, three piece bathroom suite which comprises of a low flush wc, wash hand basin, panelled bath with shower over, tiled surround and uPVC frosted window.
Externally
The front of the property has a lawned area with gated access and the driveway which runs down the side of the property.There are two brick built stores to the side and the rear garden has a large lawned area with pebbled patio.
Floor Plan
EPC


























