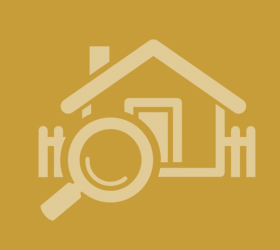Agent details
This property is listed with:
Full Details for 3 Bedroom Semi-Detached for sale in Castleford, WF10 :
Offered to the market is this beautifully presented three bedroom end terrace property which would make an ideal family home. Benefiting from three good size bedrooms and a generous size garden. With easy access to local shops and local schools this property is not to be missed. Arrange a viewing now to avoid disappointment!!!
Entrance Hall
With staircase to the first floor, central heating boiler housed in the under stairs cupboard, window and panelled entrance door.
Cloakroom
With a low flush wc.
Lounge - 12' 5'' x 13' 3'' (3.79m(max) x 4.04m)
With stove style electric fire with the chimney breast, laminated flooring and radiator.
Dining Room - 9' 7'' x 11' 8'' (2.92m x 3.56m(max))
With bay window
Conservatory - 9' 4'' x 20' 7'' (2.85m x 6.28m)
With radiator, laminated flooring and french doors leading out to the garden.
Kitchen - 8' 0'' x 13' 3'' (2.43m x 4.04m)
Fitted with a range of base and wall units, one and a half sink drainer, plumbing for a washing machine, gas cooker point and a window,
Landing
With built in cupboard, access to the boarded loft with light, radiator and window.
Master bedroom - 9' 6'' x 12' 0'' (2.9m(max) x 3.65m(max))
With window, radiator and laminated flooring.
Bedroom Two - 7' 6'' x 13' 5'' (2.28m x 4.1m)
With built in cupboard, window and radiator.
Bedroom Three - 9' 7'' x 13' 3'' (2.91m(max) x 4.05m(max))
With window and radiator
Family Bathroom - 5' 9'' x 9' 11'' (1.76m x 3.01m)
With low flush wc, wash hand basin, panelled bath, corner shower cubical and tiled surroundings, radiator and frosted window.
Front garden
Blocked paved, providing ample off street parking
Rear Garden
With lawned area, flower and shrub beds, decking, and patio. Useful outbuilding with light and power.
Floorplan
EPC
Entrance Hall
With staircase to the first floor, central heating boiler housed in the under stairs cupboard, window and panelled entrance door.
Cloakroom
With a low flush wc.
Lounge - 12' 5'' x 13' 3'' (3.79m(max) x 4.04m)
With stove style electric fire with the chimney breast, laminated flooring and radiator.
Dining Room - 9' 7'' x 11' 8'' (2.92m x 3.56m(max))
With bay window
Conservatory - 9' 4'' x 20' 7'' (2.85m x 6.28m)
With radiator, laminated flooring and french doors leading out to the garden.
Kitchen - 8' 0'' x 13' 3'' (2.43m x 4.04m)
Fitted with a range of base and wall units, one and a half sink drainer, plumbing for a washing machine, gas cooker point and a window,
Landing
With built in cupboard, access to the boarded loft with light, radiator and window.
Master bedroom - 9' 6'' x 12' 0'' (2.9m(max) x 3.65m(max))
With window, radiator and laminated flooring.
Bedroom Two - 7' 6'' x 13' 5'' (2.28m x 4.1m)
With built in cupboard, window and radiator.
Bedroom Three - 9' 7'' x 13' 3'' (2.91m(max) x 4.05m(max))
With window and radiator
Family Bathroom - 5' 9'' x 9' 11'' (1.76m x 3.01m)
With low flush wc, wash hand basin, panelled bath, corner shower cubical and tiled surroundings, radiator and frosted window.
Front garden
Blocked paved, providing ample off street parking
Rear Garden
With lawned area, flower and shrub beds, decking, and patio. Useful outbuilding with light and power.
Floorplan
EPC
Static Map
Google Street View
House Prices for houses sold in WF10 3EW
Stations Nearby
- Pontefract Monkhill
- 1.6 miles
- Castleford
- 1.4 miles
- Glasshoughton
- 1.1 miles
Schools Nearby
- Wakefield Independent School
- 5.6 miles
- Wakefield Girls' High School
- 7.8 miles
- Pinderfields Hospital School
- 8.3 miles
- Airedale Infant School
- 0.3 miles
- Townville Infant School
- 0.3 miles
- Castleford Airedale Junior School
- 0.1 miles
- Airedale Academy
- 0.4 miles
- New College Pontefract
- 1.8 miles
- Castleford Academy
- 1.1 miles



























