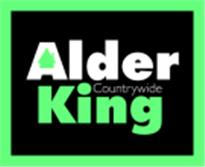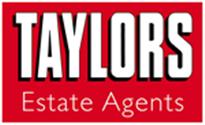Agent details
This property is listed with:
R. A. Bennett & Partners (Wotton)
1 High Street, Wotton-under-edge, Gloucestershire,
- Telephone:
- 01453 843193
Full Details for 3 Bedroom Semi-Detached for sale in Wotton-under-Edge, GL12 :
The property's accommodation is arranged over two floors with the ground floor comprising an entrance hallway, living room opening in to a kitchen dining room, study (currently used as a fourth bedroom) and cloakroom. While the first floor offers three bedrooms and a family bathroom. Outside there is driveway parking leading to the garage to the front and an approximately 45' garden to the rear.
Semi-Detached Family Home
Three Bedrooms
15' Living Room
Kitchen Dining Room
Approximately 45' Rear Garden
Single Garage
Three Bedrooms
15' Living Room
Kitchen Dining Room
Approximately 45' Rear Garden
Single Garage
| Living Room | 11'11\" x 15'2\" (3.63m x 4.62m). |
| Kitchen Diner | 15' x 10'6\" (4.57m x 3.2m). |
| Cloakroom | 4'10\" x 3'3\" (1.47m x 1m). |
| Study | 8' x 10'3\" (2.44m x 3.12m). |
| Garage | 8'6\" x 18'9\" (2.6m x 5.72m). |
| Bedroom | 8'5\" x 13'2\" (2.57m x 4.01m). |
| Bedroom | 8'5\" x 10'8\" (2.57m x 3.25m). |
| Bedroom | 6'7\" x 9'9\" (2m x 2.97m). |
| Bathroom | 6'7\" x 5'7\" (2m x 1.7m). |



















