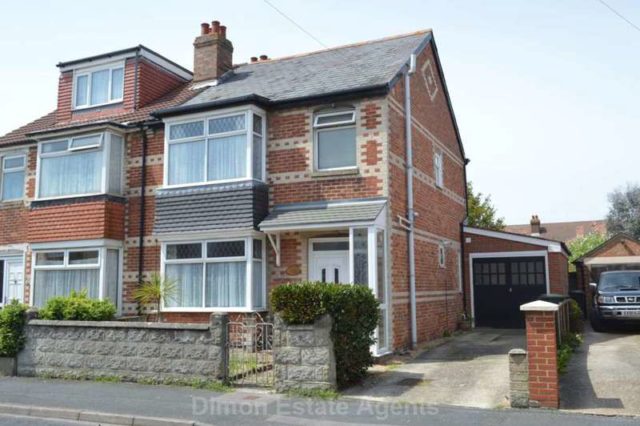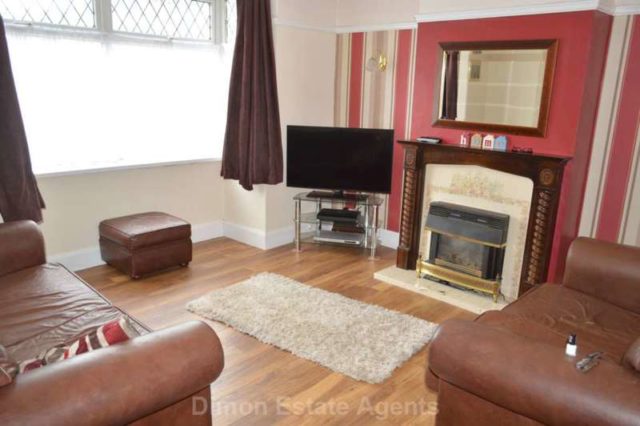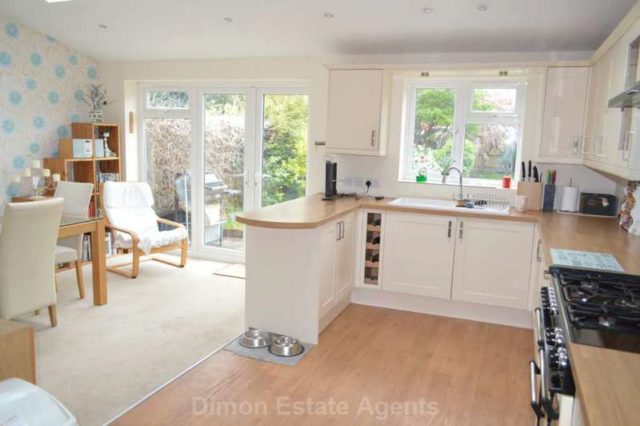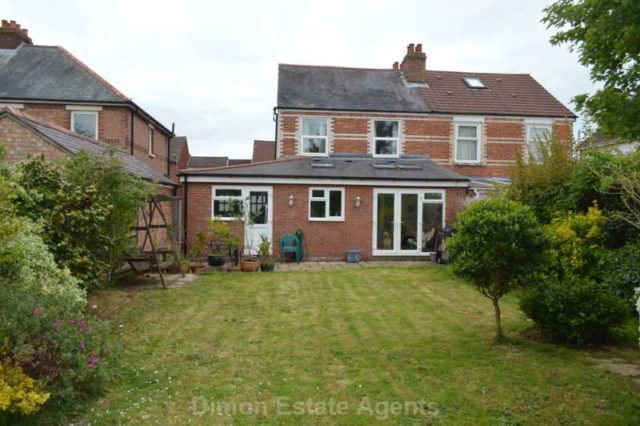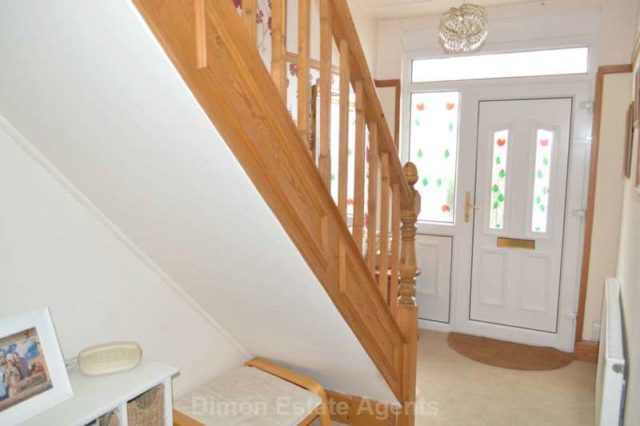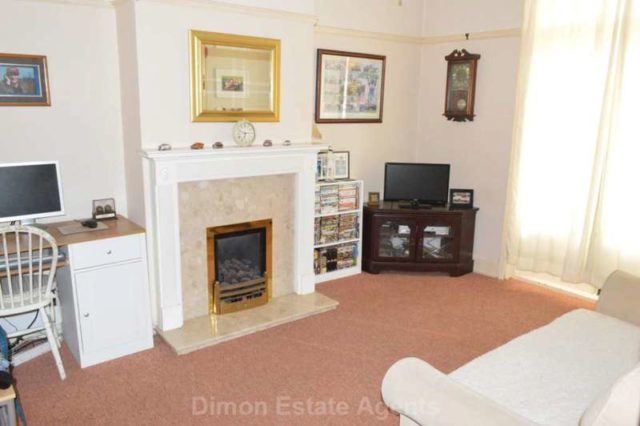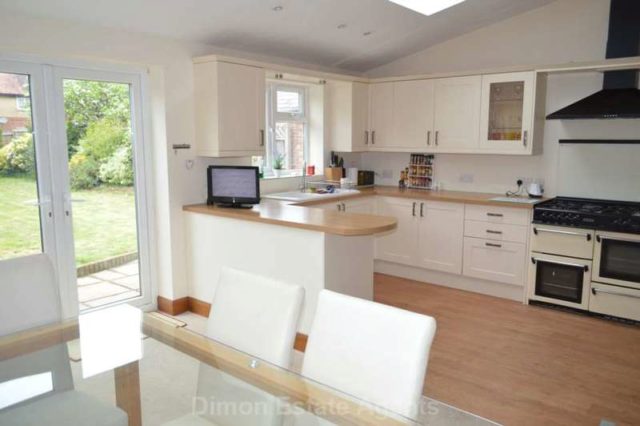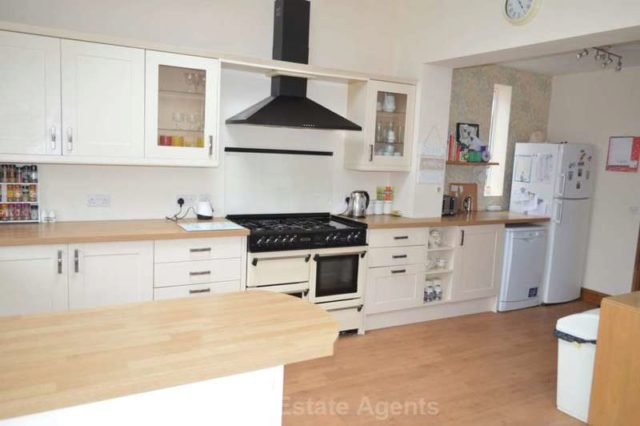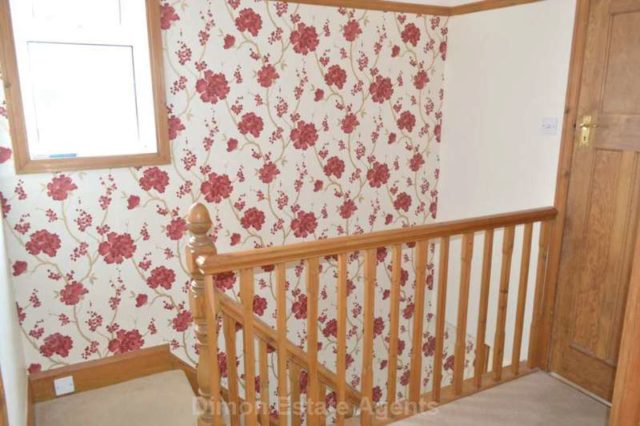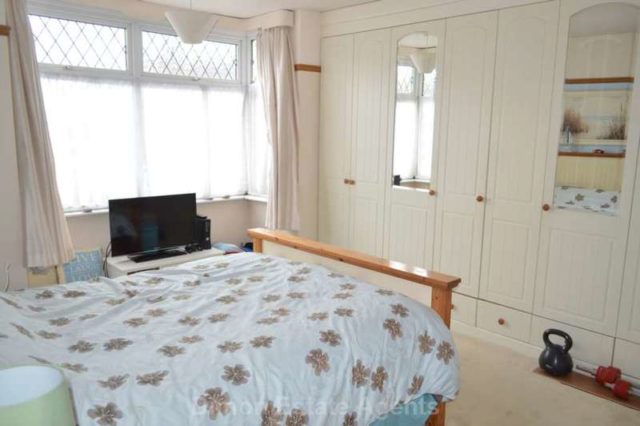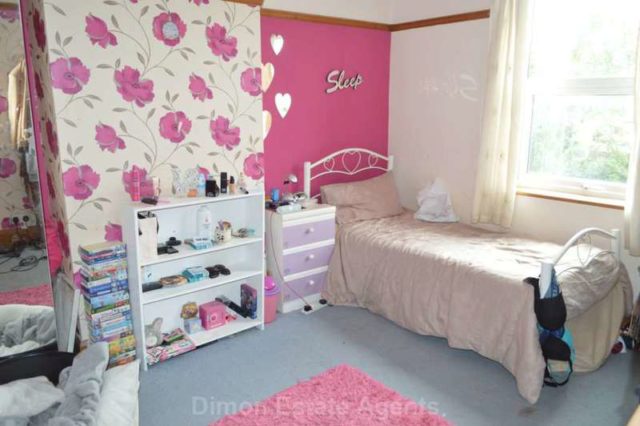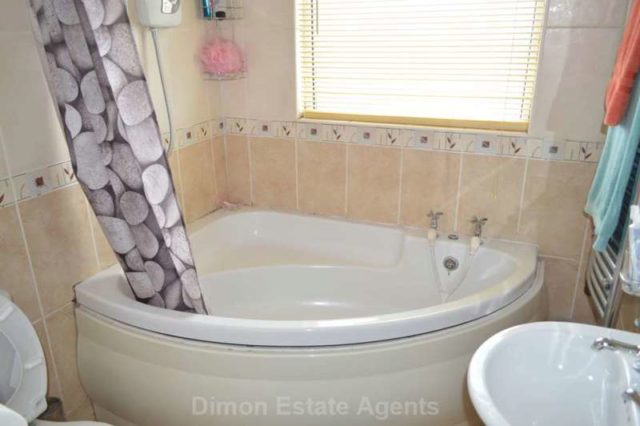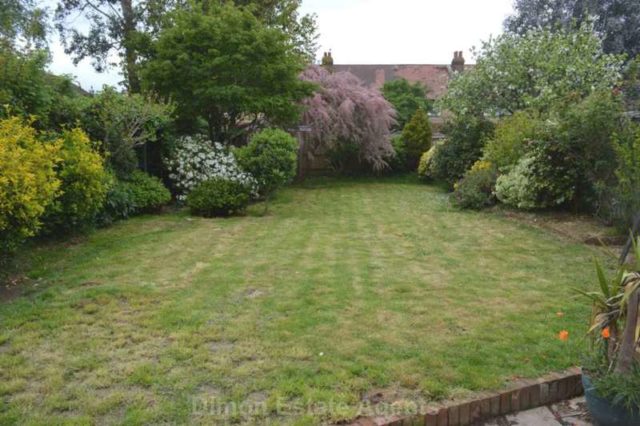Agent details
This property is listed with:
Full Details for 3 Bedroom Semi-Detached for sale in Gosport, PO12 :
A 3 bed semi with extended accommodation, 2 reception rooms, GF Cloak, feature kitchen/family room, DG, GCH, garage, driveway
Entrance Hall
PVCu double glazed front door and window with stained glass leaded effect, radiator, picture rail, understairs recess and storage cupboard, flat ceiling with ceiling rose.
Cloakroom
WC, hand basin, 1/2 tiled walls, extractor fan, flat ceiling.
Lounge - 14'2\" (4.32m) Into Bay x 12'6\" (3.81m)
PVCu double glazed window, laminate flooring, fireplace with tiled inset, picture rail, 2 wall lights.
Dining Room - 12'9\" (3.89m) x 10'4\" (3.15m)
Fireplace with marble style inset and hearth, picture rail, coved ceiling.
Open Plan Kitchen / Family Room - 20'7\" (6.27m) x 7'10\" (2.39m)
Widening To 18`1 (5.51m) Ceramic sink unit, wall and base units with worksurface over, recess for Range style cooker, plumbing for dishwasher, space for fridge/freezer, 3 roof windows, PVCu double glazed window and french doors to garden with window to side, 2 radiators, flat ceiling with spotlights.
ON THE 1ST FLOOR
Landing
PVCu double glazed window, picture rail, access to loft space, flat ceiling with ceiling rose.
Bedroom 1 - 14'3\" (4.34m) Into Bay x 10'8\" (3.25m)
PVCu double glazed window, radiator, built-in bedroom furniture, flat ceiling.
Bedroom 2 - 12'8\" (3.86m) x 10'4\" (3.15m)
PVCu double glazed window, radiator, picture rail, coved ceiling.
Bedroom 3 - 9'7\" (2.92m) x 8'2\" (2.49m)
PVCu double glazed window, radiator, picture rail, coved ceiling.
Bathroom
White suite of corner bath with Triton shower over, pedestal hand basin, low level WC, tiled walls, PVCu double glazed window, chrome heated towel rail, flat ceiling with spotlights, laminate flooring.
OUTSIDE
Front Garden
With wall and area laid to gravel, driveway leading to attached garage.
Garage - 16'6\" (5.03m) x 9'1\" (2.77m)
With double timber doors, PVCu double glazed window and door to garden, power and light, plumbing for washing machine.
Rear Garden
With lawn and mature flower and shrub borders, patio.
Directions
From our office proceed along Stoke Road towards the Town Centre, turn left at Walpole Park into Spring Garden Lane. At the T junction turn left into Forton Road and having passed St Vincent College turn right into Mill Lane. Follow the road round and at the mini roundabout take the 3rd exit into Grove Road, proceed straight ahead at the further mini roundabout and through the traffic lights, where the property will be found on the left hand side, a short distance before the road forks round into St Thomas`s Road.
Notice
Please note we have not tested any apparatus, fixtures, fittings, or services. Interested parties must undertake their own investigation into the working order of these items. All measurements are approximate and photographs provided for guidance only.
Entrance Hall
PVCu double glazed front door and window with stained glass leaded effect, radiator, picture rail, understairs recess and storage cupboard, flat ceiling with ceiling rose.
Cloakroom
WC, hand basin, 1/2 tiled walls, extractor fan, flat ceiling.
Lounge - 14'2\" (4.32m) Into Bay x 12'6\" (3.81m)
PVCu double glazed window, laminate flooring, fireplace with tiled inset, picture rail, 2 wall lights.
Dining Room - 12'9\" (3.89m) x 10'4\" (3.15m)
Fireplace with marble style inset and hearth, picture rail, coved ceiling.
Open Plan Kitchen / Family Room - 20'7\" (6.27m) x 7'10\" (2.39m)
Widening To 18`1 (5.51m) Ceramic sink unit, wall and base units with worksurface over, recess for Range style cooker, plumbing for dishwasher, space for fridge/freezer, 3 roof windows, PVCu double glazed window and french doors to garden with window to side, 2 radiators, flat ceiling with spotlights.
ON THE 1ST FLOOR
Landing
PVCu double glazed window, picture rail, access to loft space, flat ceiling with ceiling rose.
Bedroom 1 - 14'3\" (4.34m) Into Bay x 10'8\" (3.25m)
PVCu double glazed window, radiator, built-in bedroom furniture, flat ceiling.
Bedroom 2 - 12'8\" (3.86m) x 10'4\" (3.15m)
PVCu double glazed window, radiator, picture rail, coved ceiling.
Bedroom 3 - 9'7\" (2.92m) x 8'2\" (2.49m)
PVCu double glazed window, radiator, picture rail, coved ceiling.
Bathroom
White suite of corner bath with Triton shower over, pedestal hand basin, low level WC, tiled walls, PVCu double glazed window, chrome heated towel rail, flat ceiling with spotlights, laminate flooring.
OUTSIDE
Front Garden
With wall and area laid to gravel, driveway leading to attached garage.
Garage - 16'6\" (5.03m) x 9'1\" (2.77m)
With double timber doors, PVCu double glazed window and door to garden, power and light, plumbing for washing machine.
Rear Garden
With lawn and mature flower and shrub borders, patio.
Directions
From our office proceed along Stoke Road towards the Town Centre, turn left at Walpole Park into Spring Garden Lane. At the T junction turn left into Forton Road and having passed St Vincent College turn right into Mill Lane. Follow the road round and at the mini roundabout take the 3rd exit into Grove Road, proceed straight ahead at the further mini roundabout and through the traffic lights, where the property will be found on the left hand side, a short distance before the road forks round into St Thomas`s Road.
Notice
Please note we have not tested any apparatus, fixtures, fittings, or services. Interested parties must undertake their own investigation into the working order of these items. All measurements are approximate and photographs provided for guidance only.


