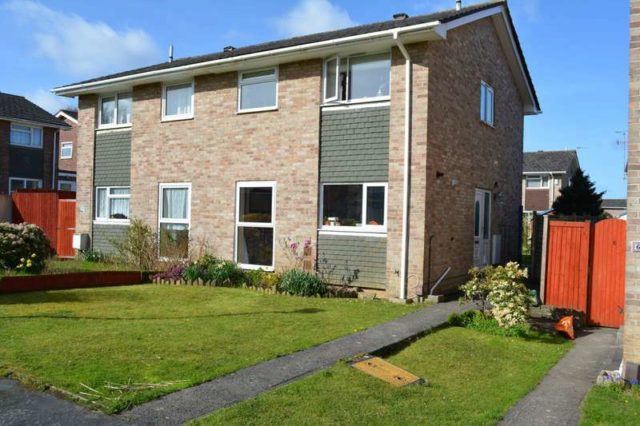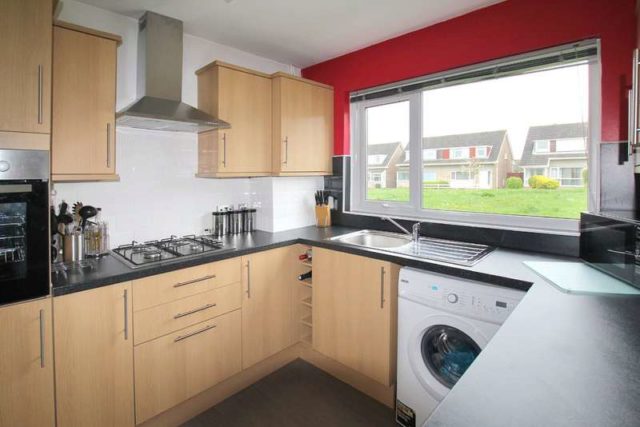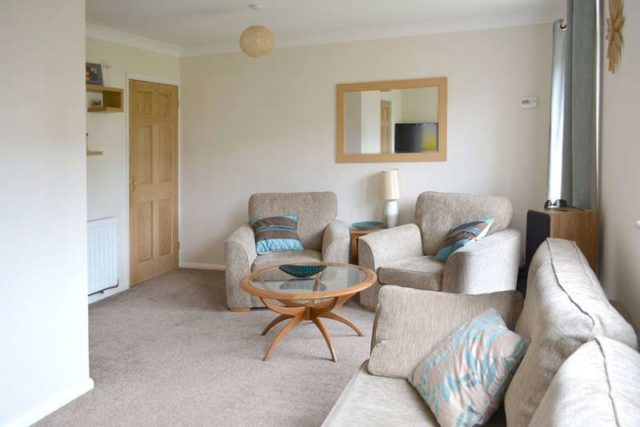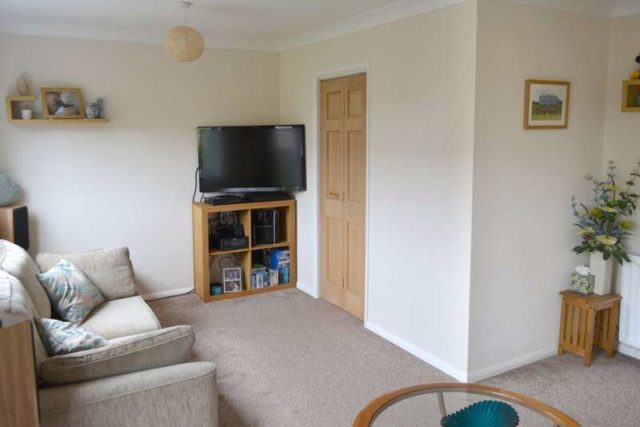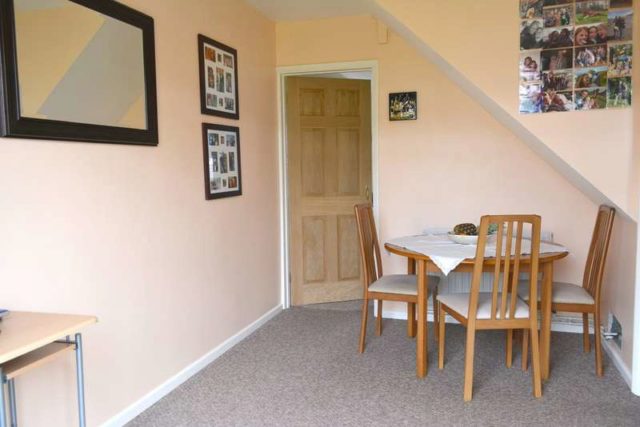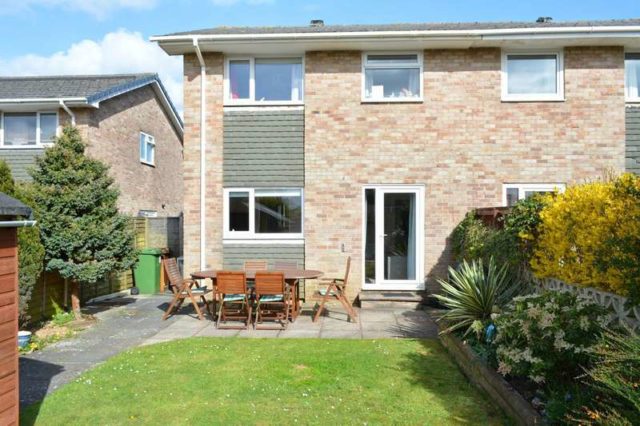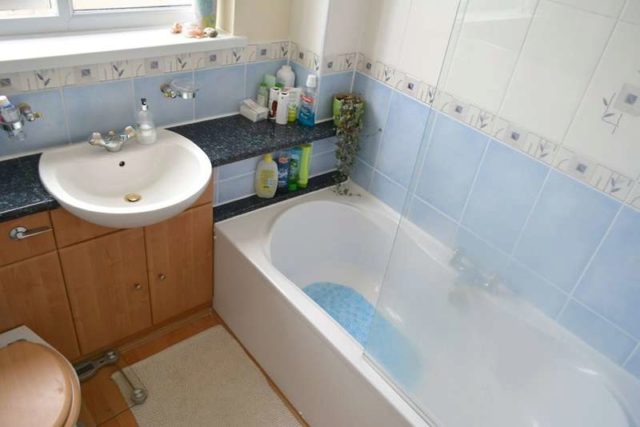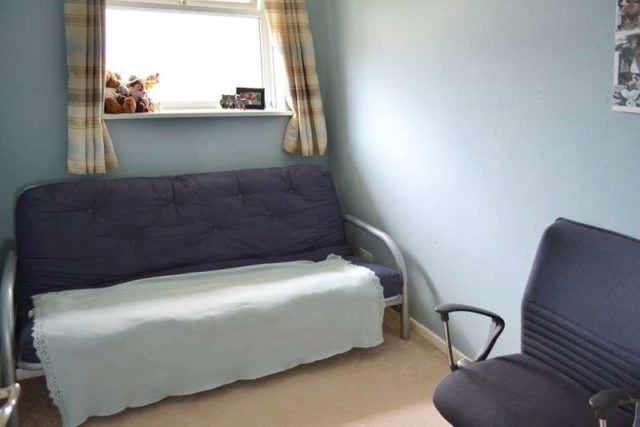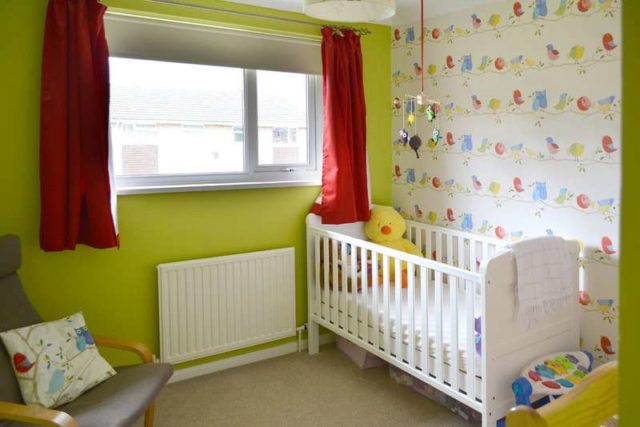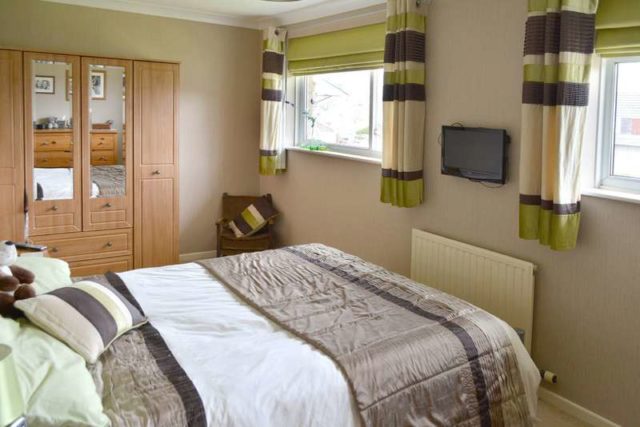Agent details
This property is listed with:
Julian Marks Estate Agents Ltd (Plymstock)
2A The Broadway, Plymstock, Plymouth,
- Telephone:
- 01752 401128
Full Details for 3 Bedroom Semi-Detached for sale in Plymouth, PL9 :
SUMMARY 8 Hogarth Walk is a modern family home situated in a highly sought-after position within a catchment area of quality local schools. The plot is level and has a westerly-facing rear garden, which is most desirable, and there is a garage in a nearby block. Internally the accommodation comprises an entrance hall, lounge, kitchen with separate dining room, three bedrooms and bathroom. The property is very well-presented throughout and has been re-decorated with nice carpets. There is uPVC double-glazing and gas central heating throughout with a recently-fitted Worcester condensing boiler.
8 HOGARTH WALK, ELBURTON, PLYMOUTH PL9 8ET Accommodation uPVC obscured double-glazed front door, with matching window to side, opens into the entrance hall.
ENTRANCE HALL 7' 0" x 5' 8" (2.13m x 1.73m) Recess for coats with wall-mounted hooks. Staircase ascends to the first floor. Doors provide access to the ground floor accommodation.
LOUNGE 16' 10" x 12' 8" (5.13m x 3.86m) Situated to the rear with uPVC double-glazed window and uPVC double-glazed door which overlook the garden and provide access outside. Coved ceiling. Hardwood internal door leads through into the dining room.
DINING ROOM 11' 11" x 7' 11" (3.63m x 2.41m) Provides ample space for table and chairs. Full-height uPVC double-glazed window to the front elevation. Further doorway leads through into the kitchen.
KITCHEN 8' 6" x 8' 5" (2.59m x 2.57m) Newly-fitted range of base and wall-mounted cabinets with matching fascias, work surfaces and tiled splash-backs. Inset stainless-steel single-drainer sink unit. Space for fridge. New built-in fan-assisted oven with hob and extractor hood over. Space and plumbing for washing machine. Wall-mounted Worcester gas-condensing combination boiler. uPVC double-glazed window to the front elevation. Further doorway leads back into the entrance hall.
FIRST FLOOR LANDING Provides access to the first floor accommodation. Hatch to large fully-boarded loft space. Over-stairs cupboard with slatted shelving.
BEDROOM ONE 17' 1" x 8' 8" (5.21m x 2.64m) Situated to the front of the house with 2 uPVC double-glazed windows.
BEDROOM TWO 9' 7" x 9' 0" (2.92m x 2.74m) uPVC double-glazed window to the rear elevation overlooking the garden.
BEDROOM THREE 10' 0" x 7' 0" (3.05m x 2.13m) uPVC double-glazed window to the rear elevation overlooking the rear garden.
BATHROOM 6' 5" x 6' 4" (1.96m x 1.93m) White suite comprising double-ended bath over which is a built-in shower system with a glass screen, wash handbasin and wc built into a cabinet and concealing the cistern. Partly-tiled walls. Laminate flooring. Wall-mounted mirror with integral lighting. uPVC obscured double-glazed window to the side elevation. Contemporary-style radiator/heated towel rail.
GARAGE Situated in a nearby block with a recently re-covered roof.
OUTSIDE To the front the garden is laid to lawn with a shrub and flower bed. A pathway leads along the side of the house. Outside light by the front door. A gateway provides access to the rear garden. The rear garden has a westerly aspect and is laid to lawn with a paved patio laid adjacent to the rear of the property. Shrub and flower beds. Timber shed.
8 HOGARTH WALK, ELBURTON, PLYMOUTH PL9 8ET Accommodation uPVC obscured double-glazed front door, with matching window to side, opens into the entrance hall.
ENTRANCE HALL 7' 0" x 5' 8" (2.13m x 1.73m) Recess for coats with wall-mounted hooks. Staircase ascends to the first floor. Doors provide access to the ground floor accommodation.
LOUNGE 16' 10" x 12' 8" (5.13m x 3.86m) Situated to the rear with uPVC double-glazed window and uPVC double-glazed door which overlook the garden and provide access outside. Coved ceiling. Hardwood internal door leads through into the dining room.
DINING ROOM 11' 11" x 7' 11" (3.63m x 2.41m) Provides ample space for table and chairs. Full-height uPVC double-glazed window to the front elevation. Further doorway leads through into the kitchen.
KITCHEN 8' 6" x 8' 5" (2.59m x 2.57m) Newly-fitted range of base and wall-mounted cabinets with matching fascias, work surfaces and tiled splash-backs. Inset stainless-steel single-drainer sink unit. Space for fridge. New built-in fan-assisted oven with hob and extractor hood over. Space and plumbing for washing machine. Wall-mounted Worcester gas-condensing combination boiler. uPVC double-glazed window to the front elevation. Further doorway leads back into the entrance hall.
FIRST FLOOR LANDING Provides access to the first floor accommodation. Hatch to large fully-boarded loft space. Over-stairs cupboard with slatted shelving.
BEDROOM ONE 17' 1" x 8' 8" (5.21m x 2.64m) Situated to the front of the house with 2 uPVC double-glazed windows.
BEDROOM TWO 9' 7" x 9' 0" (2.92m x 2.74m) uPVC double-glazed window to the rear elevation overlooking the garden.
BEDROOM THREE 10' 0" x 7' 0" (3.05m x 2.13m) uPVC double-glazed window to the rear elevation overlooking the rear garden.
BATHROOM 6' 5" x 6' 4" (1.96m x 1.93m) White suite comprising double-ended bath over which is a built-in shower system with a glass screen, wash handbasin and wc built into a cabinet and concealing the cistern. Partly-tiled walls. Laminate flooring. Wall-mounted mirror with integral lighting. uPVC obscured double-glazed window to the side elevation. Contemporary-style radiator/heated towel rail.
GARAGE Situated in a nearby block with a recently re-covered roof.
OUTSIDE To the front the garden is laid to lawn with a shrub and flower bed. A pathway leads along the side of the house. Outside light by the front door. A gateway provides access to the rear garden. The rear garden has a westerly aspect and is laid to lawn with a paved patio laid adjacent to the rear of the property. Shrub and flower beds. Timber shed.


