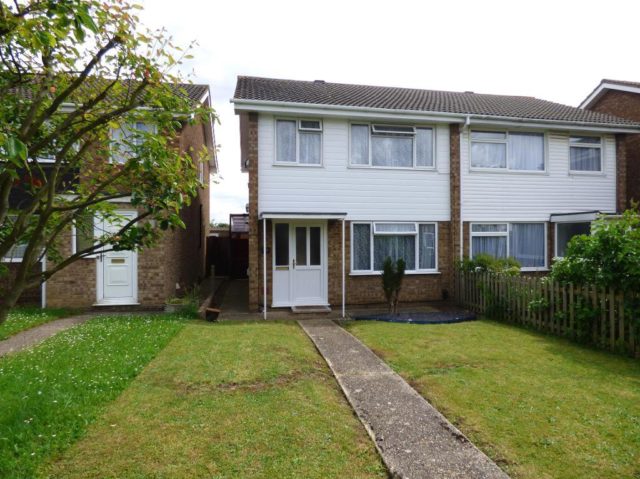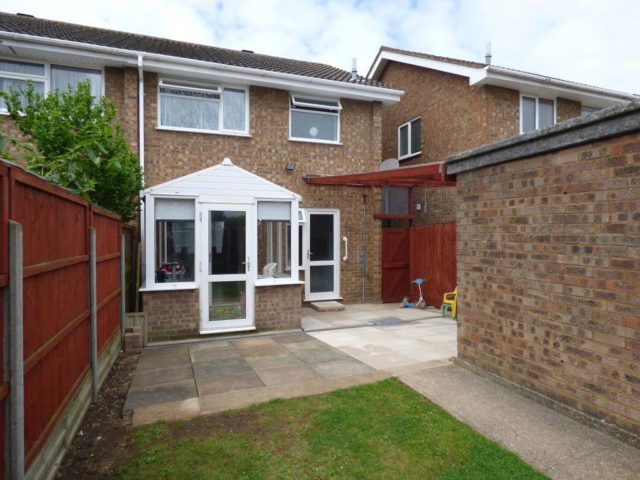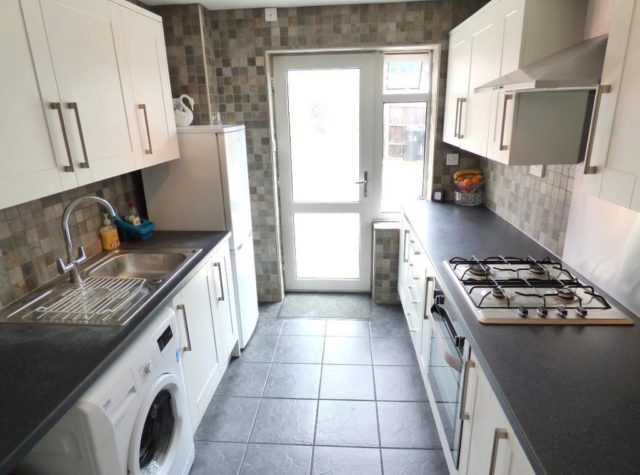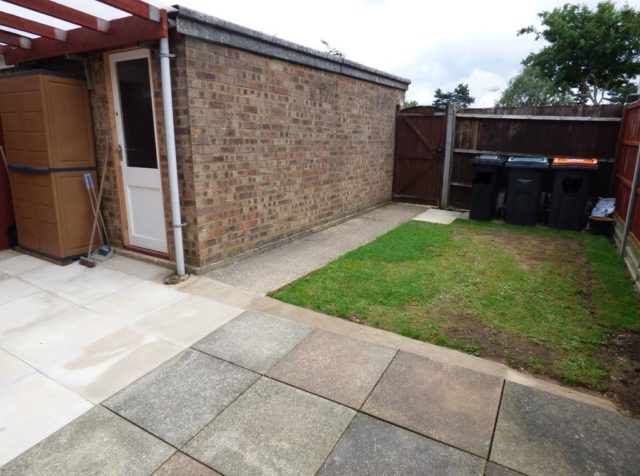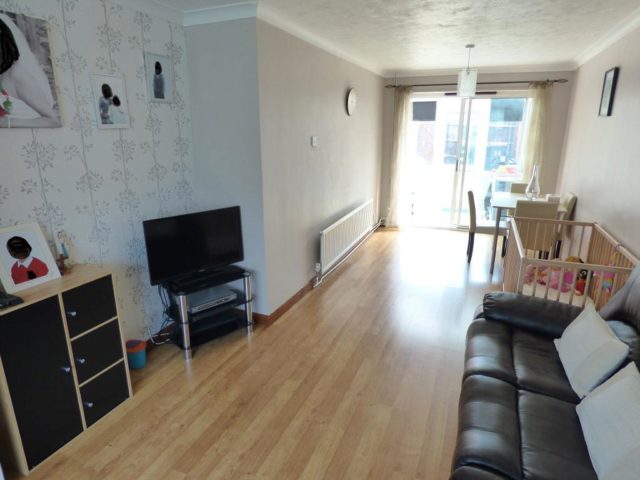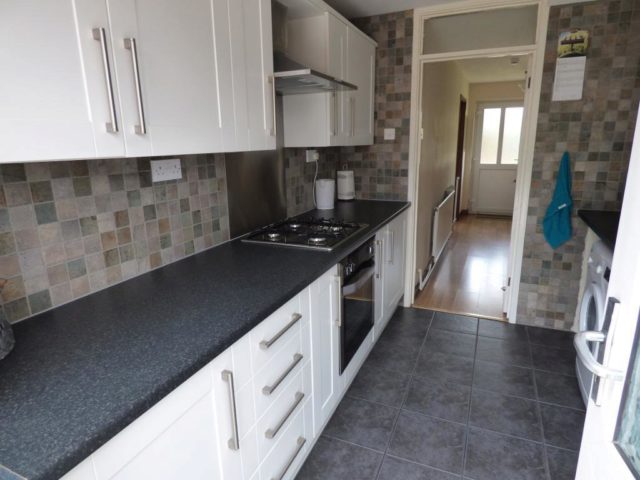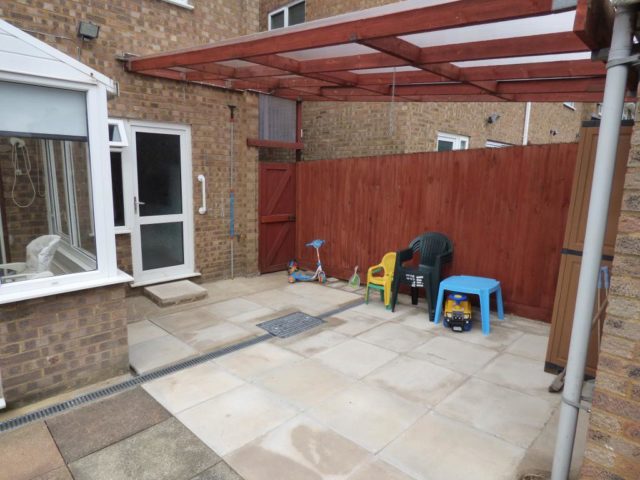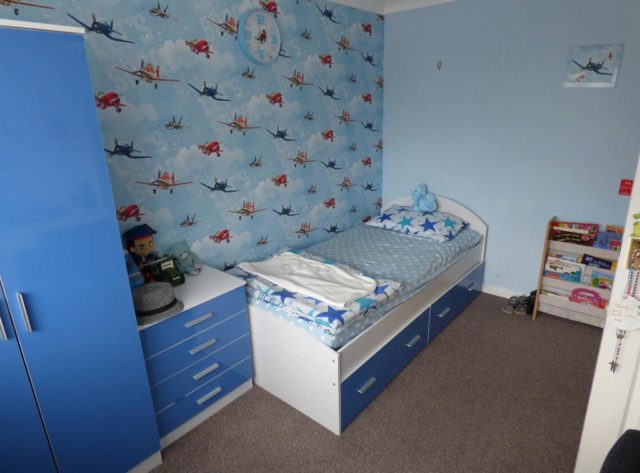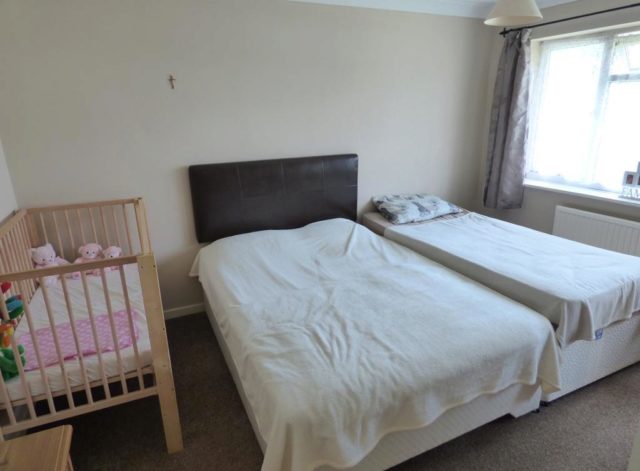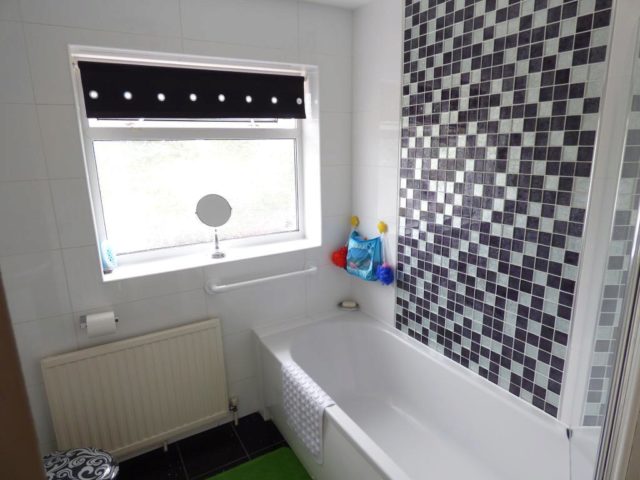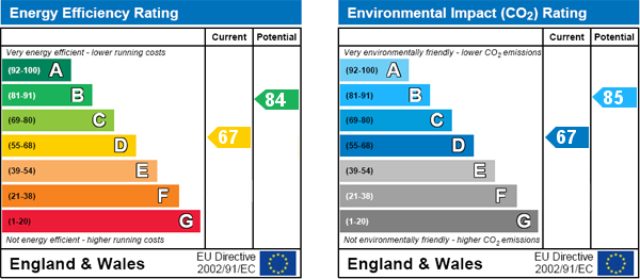Agent details
This property is listed with:
Full Details for 3 Bedroom Semi-Detached for sale in Bedford, MK42 :
NO UPWARD CHAIN & A GARAGE: Situated close to all local amenities, to include the shops on Orchard Street, an excellent school catchment area, a well presented three bedroom home comprising of a fitted kitchen and bathroom, double glazing (where specified), gas to radiator heating, front and rear gardens and a garage. A viewing comes highly recommended
Located on Cherry Walk, Kempston, close to all local shops and major road links.
Entrance Via
Double glazed door to front
Entrance Hall
Stairs rising to first floor accommodation, radiator, laminate flooring, built in under stairs storage cupboard, doors to
Kitchen
9' 4'' x 7' 8'' (2.87m x 2.35m) Double glazed door and window to rear, a range of base and eye level units with work surface over, ceramic tiled flooring, built in electric oven with gas hob and extractor fan over, space for fridge freezer, washing machine and tumble dryer, sink unit with mixer tap and drainer over, tiled to splash back areas
Lounge / Dining Room
24' 6'' x 10' 0'' (7.48m x 3.06m) (Narrowing to 2.43 metres)
Double glazed window to front, double glazed sliding patio door to rear laminate flooring, radiators and coving to ceiling
Conservatory
7' 4'' x 6' 3'' (2.25m x 1.93m) Glazed construction with door to rear, power and light, ceramic tiled flooring and a radiator
Landing
Opaque double glazed window to side, loft hatch, laminate flooring, doors to
Bedroom One
12' 7'' x 9' 9'' (3.87m x 2.98m) Double glazed window to front, radiator and coving to ceiling
Bedroom Two
11' 6'' x 8' 9'' (3.53m x 2.69m) Double glazed window to rear, radiator and coving to ceiling
Bedroom Three
7' 2'' x 6' 1'' (2.19m x 1.87m) Double glazed window to front, built in storage cupboard, radiator and coving to ceiling
Bathroom
Opaque double glazed window to rear, ceramic tiled flooring, low level wc, wall mounted wash hand basin, panel bath with shower over, tiled to splash back areas, radiator and a wall mounted heated towel rail
Front Garden
Lawned area to front with a foot path leading to front
Rear Garden
Patio and lawned areas to rear, enclosed via timber lap fencing with rear gated access
Garage
Up and over door, power and light


