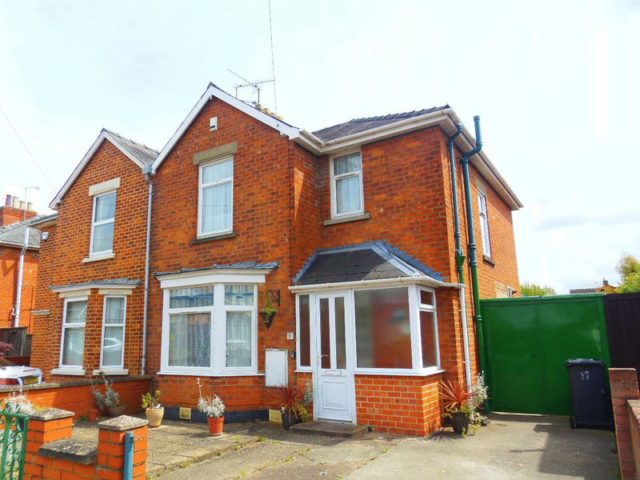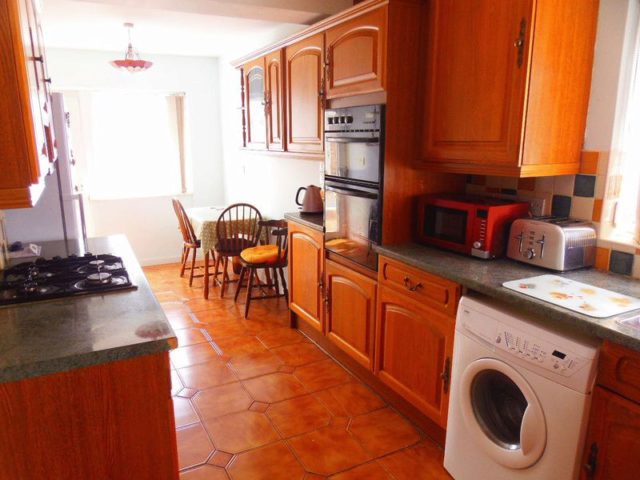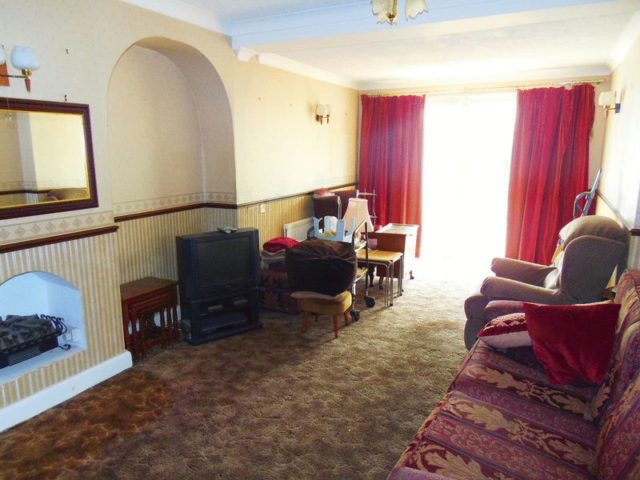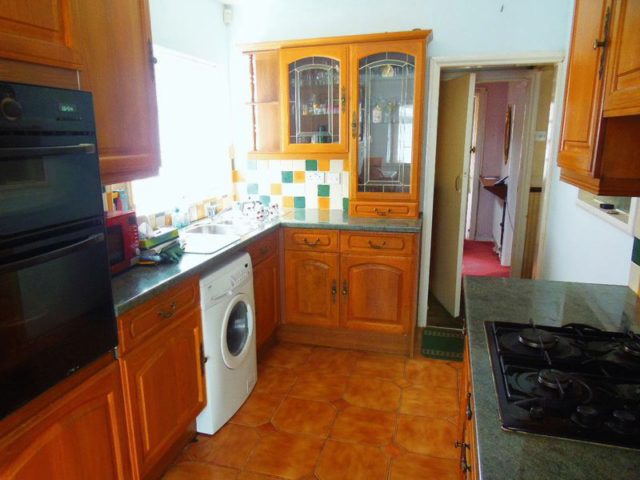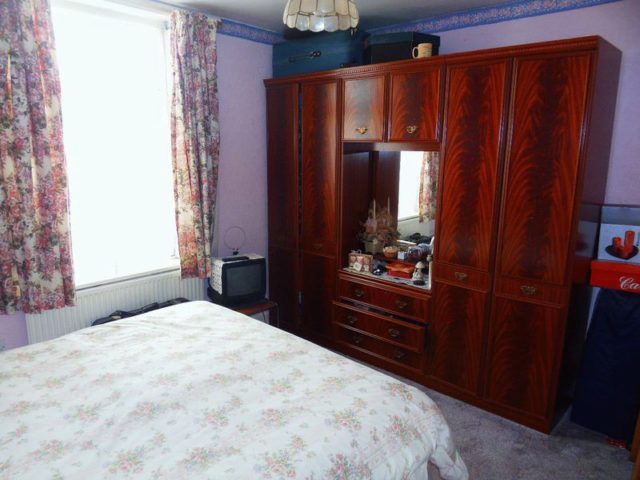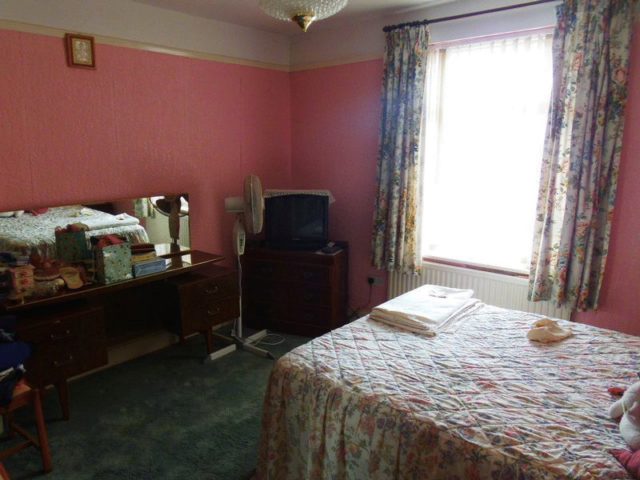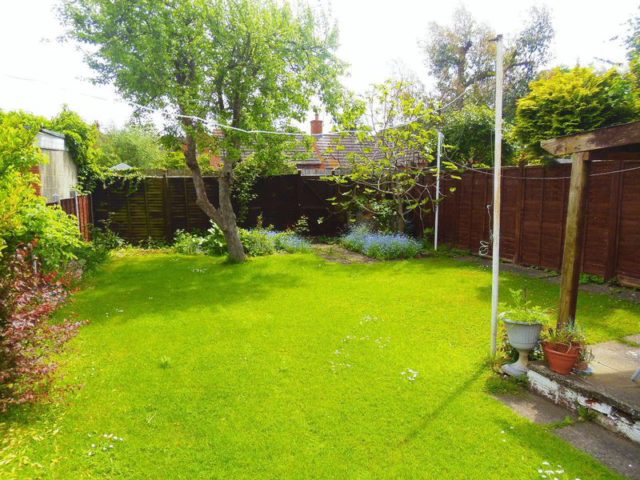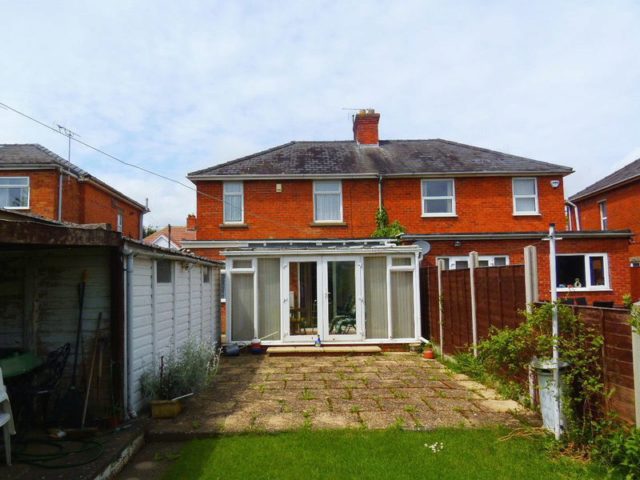Agent details
This property is listed with:
Full Details for 3 Bedroom Semi-Detached for sale in Gloucester, GL1 :
Situated on sought after Tuffley Crescent KJT Residential are pleased to offer for sale this older style extended semi detached family home, the property benefits from 3 bedrooms, 22ft lounge/dining room, 12ft sitting room, 19ft kitchen/breakfast room, garage and gardens. EARLY VIEWING ESSENTIAL.
ENTRANCE PORCH
Via UPVC double glazed door, glass panelled door to:-
HALLWAY
Stairs to first floor, radiator, telephone point, doors to W.C, Dining Room and kitchen.
W.C
Double glazed window to side aspect, low level W.C, wash hand basin part tiled walls.
SITTING ROOM - 12' 8'' x 12' 0'' (3.86m x 3.65m)
UPVC double glazed bay window to front aspect, radiator, coving.
LOUNGE/DINING ROOM - 22' 10'' x 10' 8'' (6.95m x 3.25m)
Double glazed patio doors to conservatory, feature fire place, radiator x 2, dado rail, coving.
KITCHEN/BREAKFAST ROOM - 19' 10'' x 7' 10'' (6.04m x 2.39m)
UPVC double glazed windows to side and rear aspect, 1 1/2 bowl sink drainer unit with mixer tap over, range of base and eye level storage units with rolled edge work surfaces, built in oven and hob with extractor over, wall mounted 'Worcester' combination boiler, plumbing for washing machine, tiled floor, coving, radiator, inset ceiling spotlights, UPVC double glazed door to conservatory.
CONSERVATORY - 14' 0'' x 9' 8'' (4.26m x 2.94m)
UPVC double glazed french doors to garden, double glazed patio door to side, radiator. tiled floor.
FIRST FLOOR
LANDING
UPVC double glazed window to side aspect, access to loft space, doors to:-
BEDROOM 1 - 12' 9'' x 11' 11'' (3.88m x 3.63m)
UPVC double glazed window to rear aspect, radiator, picture rail.
BEDROOM 2 - 11' 11'' x 10' 10'' (3.63m x 3.30m)
UPVC double glazed window to front, radiator.
BEDROOM 3 - 9' 9'' x 7' 11'' (2.97m x 2.41m)
UPVC double glazed window to rear aspect, radiator.
BATHROOM
UPVC double glazed window to front aspect, coloured suite comprising panelled bath with shower over, low level W.C, pedestal wash hand basin, tiled walls, radiator, cupboard.
OUTSIDE
FRONT
Driveway providing off road parking, slabbed area, double gates leading to garden.
REAR
Enclosed garden laid mainly to lawn, flower borders, apple tree, raised patio area with pergola over.
GARAGE
ENTRANCE PORCH
Via UPVC double glazed door, glass panelled door to:-
HALLWAY
Stairs to first floor, radiator, telephone point, doors to W.C, Dining Room and kitchen.
W.C
Double glazed window to side aspect, low level W.C, wash hand basin part tiled walls.
SITTING ROOM - 12' 8'' x 12' 0'' (3.86m x 3.65m)
UPVC double glazed bay window to front aspect, radiator, coving.
LOUNGE/DINING ROOM - 22' 10'' x 10' 8'' (6.95m x 3.25m)
Double glazed patio doors to conservatory, feature fire place, radiator x 2, dado rail, coving.
KITCHEN/BREAKFAST ROOM - 19' 10'' x 7' 10'' (6.04m x 2.39m)
UPVC double glazed windows to side and rear aspect, 1 1/2 bowl sink drainer unit with mixer tap over, range of base and eye level storage units with rolled edge work surfaces, built in oven and hob with extractor over, wall mounted 'Worcester' combination boiler, plumbing for washing machine, tiled floor, coving, radiator, inset ceiling spotlights, UPVC double glazed door to conservatory.
CONSERVATORY - 14' 0'' x 9' 8'' (4.26m x 2.94m)
UPVC double glazed french doors to garden, double glazed patio door to side, radiator. tiled floor.
FIRST FLOOR
LANDING
UPVC double glazed window to side aspect, access to loft space, doors to:-
BEDROOM 1 - 12' 9'' x 11' 11'' (3.88m x 3.63m)
UPVC double glazed window to rear aspect, radiator, picture rail.
BEDROOM 2 - 11' 11'' x 10' 10'' (3.63m x 3.30m)
UPVC double glazed window to front, radiator.
BEDROOM 3 - 9' 9'' x 7' 11'' (2.97m x 2.41m)
UPVC double glazed window to rear aspect, radiator.
BATHROOM
UPVC double glazed window to front aspect, coloured suite comprising panelled bath with shower over, low level W.C, pedestal wash hand basin, tiled walls, radiator, cupboard.
OUTSIDE
FRONT
Driveway providing off road parking, slabbed area, double gates leading to garden.
REAR
Enclosed garden laid mainly to lawn, flower borders, apple tree, raised patio area with pergola over.
GARAGE
Static Map
Google Street View
House Prices for houses sold in GL1 5ND
Stations Nearby
- Stonehouse
- 7.0 miles
- Gloucester
- 1.5 miles
- Stroud (Gloucs)
- 7.2 miles
Schools Nearby
- Cheltenham and Tewkesbury Pupil Referral Services
- 1.4 miles
- Stroud and Cotswold Pupil Referral Services
- 1.4 miles
- Gloucester and Forest Pupil Referral Services
- 1.4 miles
- Calton Junior School
- 0.5 miles
- Calton Infant School
- 0.5 miles
- Linden Primary School
- 0.4 miles
- The Crypt School
- 0.5 miles
- Ribston Hall High School
- 0.5 miles
- Beaufort Community School
- 1.2 miles


