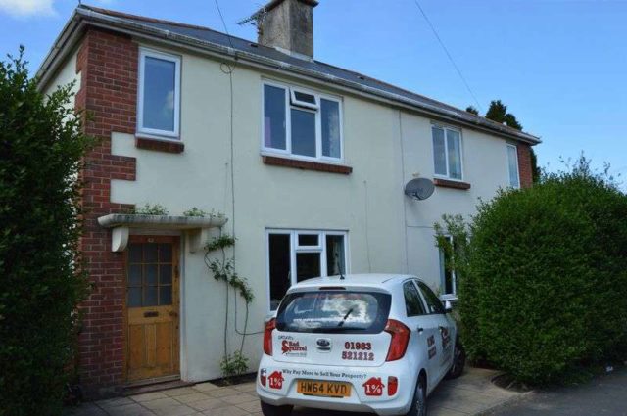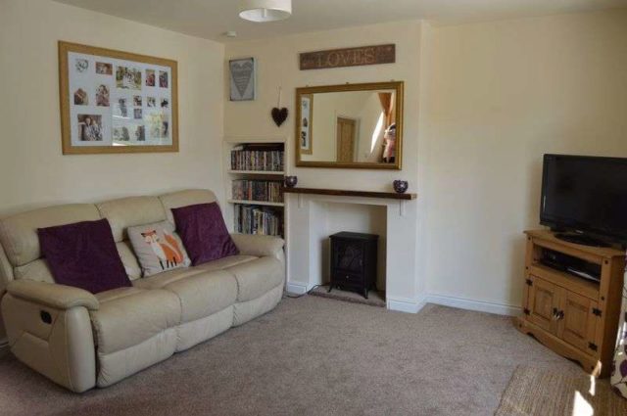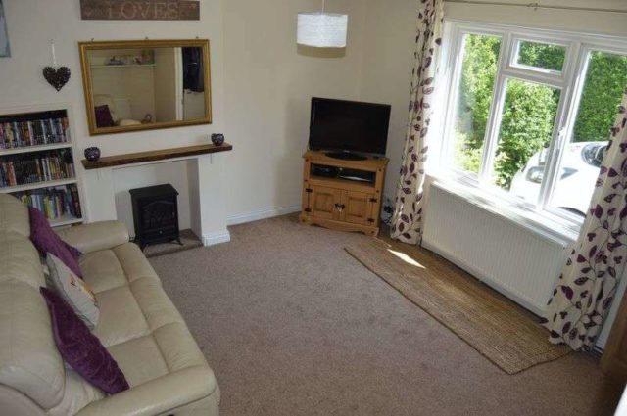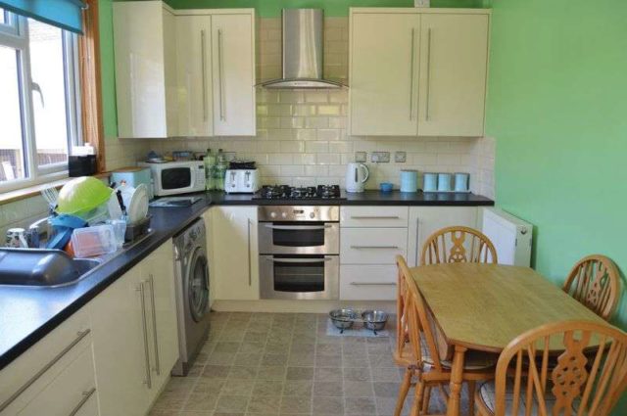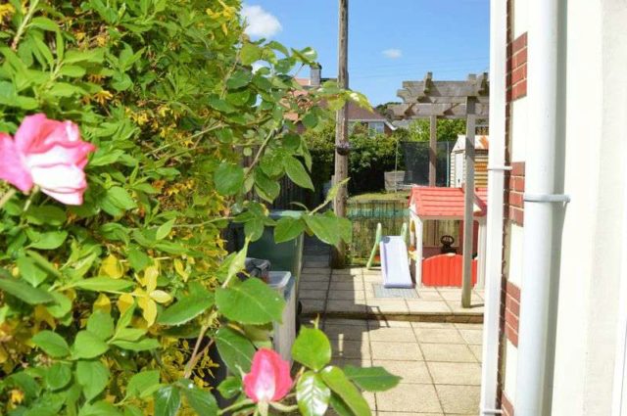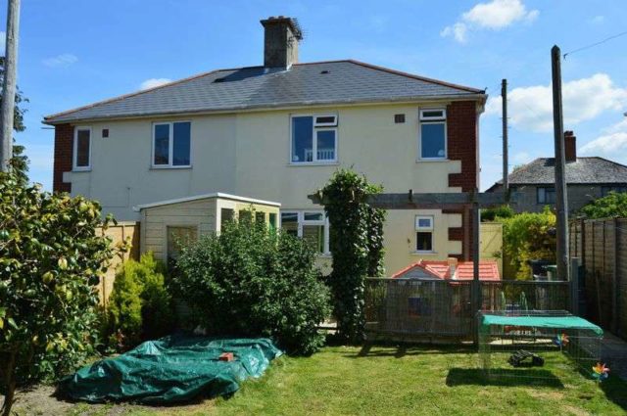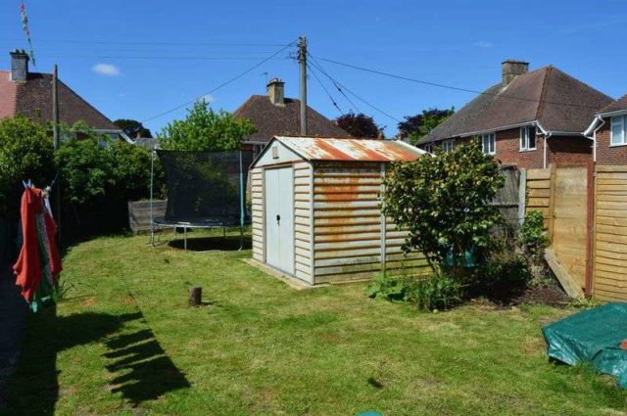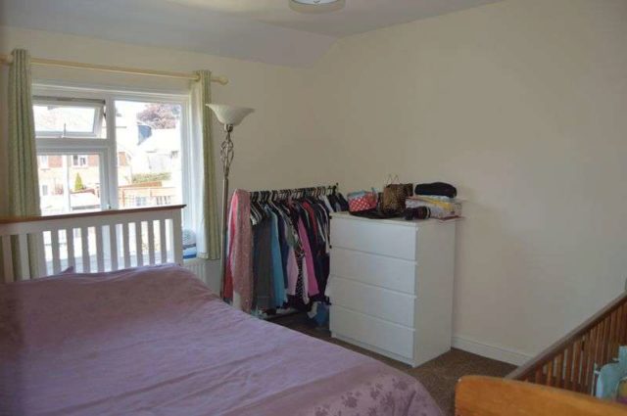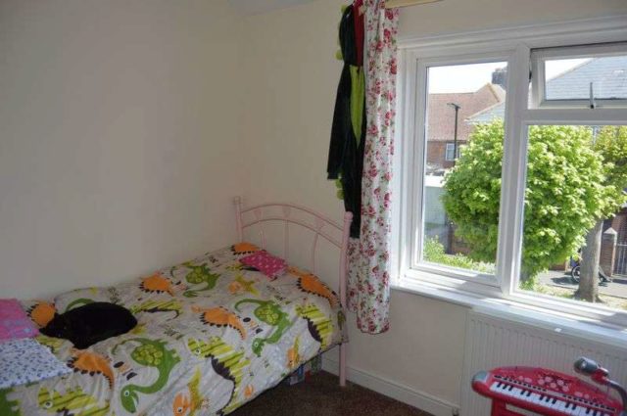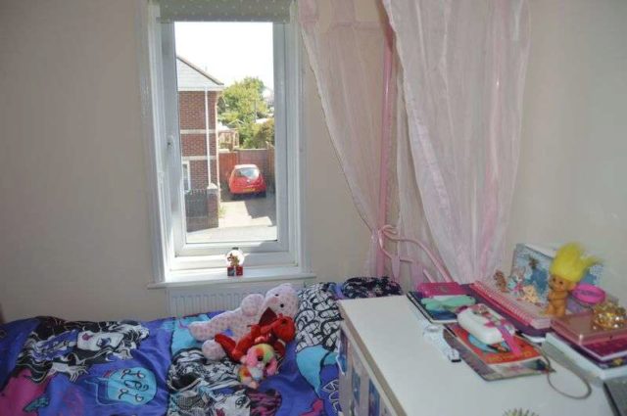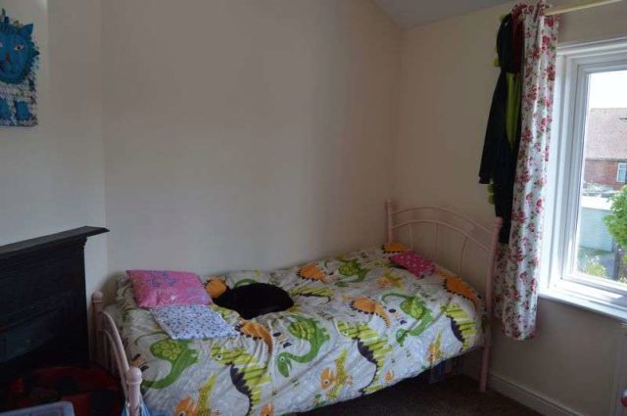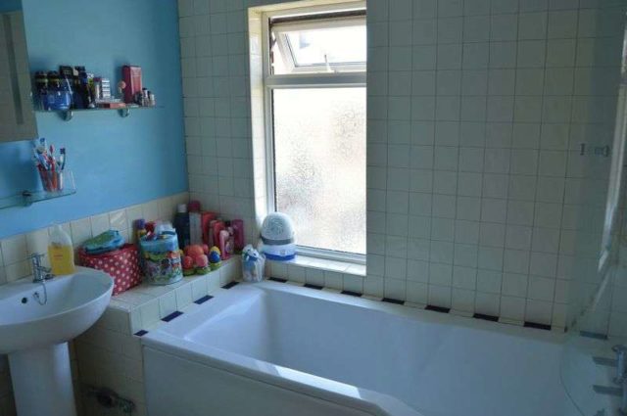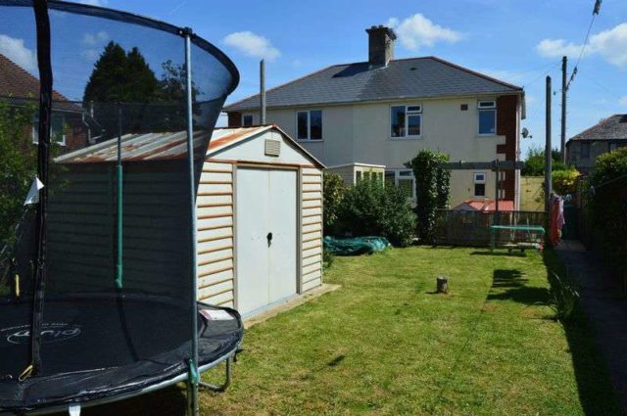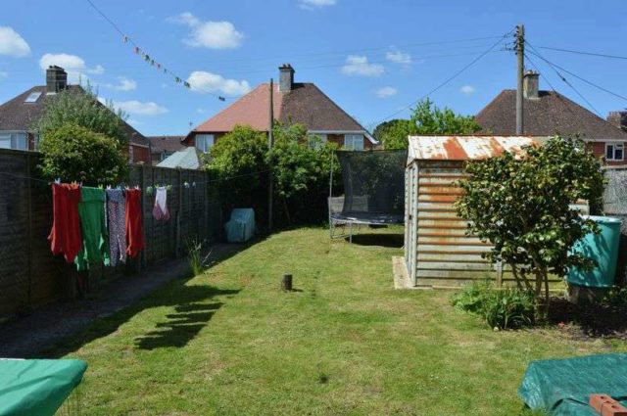Agent details
This property is listed with:
Red Squirrel Property Shop Ltd
11b Holyrood House, St Thomas Square, Newport, PO3
- Telephone:
- 01983 521212
Full Details for 3 Bedroom Semi-Detached for sale in Newport, PO30 :
A generously-sized 3 bedroom semi-detached home, located in a popular area close to the town centre of Newport, local schools and bus routes. This immaculately presented home consists of an entrance porch, good-sized lounge, modern-fitted kitchen/breakfast room, utility room and downstairs WC. Upstairs you have two double bedrooms, third bedroom and a modern-fitted bathroom. Further benefits to this property is off-road parking to the front of the property, sizeable rear garden, newly fitted carpets, gas central heating and double glazing. Ideal for a first time buyer or growing family!
Entrance Porch
Wooden front door. Tiled floor. Switch box. Door leading to lounge.
Lounge - 17' 8'' x 12' 3'' (5.38m x 3.73m)
Double glazed window to front aspect. X2 radiators. Under-stairs storage cupboard. Stairs to first floor. Door to kitchen. Newly fitted carpets.
Kitchen/Breakfast Room - 12' 11'' x 9' 2'' (3.93m x 2.79m)
Modern-fitted base & wall units. Radiator. Double glazed window to rear aspect. Door leading to utility room/WC.
Utility room
Double glazed door to side aspect leading to garden. Power & plumbing. Door leading to downstairs WC.
Downstairs WC
Double glazed window to rear aspect. Low level WC. Pedestal wash basin. Tiled flooring.
First Floor Landing
Double glazed window to side aspect. Loft hatch access. Doors off to:
Bedroom 1 - 11' 11'' x 10' 4'' (3.63m x 3.15m)
Double glazed window to rear aspect. Radiator. Feature fireplace.
Bedroom 2 - 10' 4'' x 9' 6'' (3.15m x 2.89m)
Double glazed window to front aspect. Radiator. Feature fireplace.
Bedroom 3 - 9' 3'' x 6' 11'' (2.82m x 2.11m)
Double glazed window to front aspect. Radiator.
Bathroom - 7' 1'' x 6' 2'' (2.16m x 1.88m)
Double glazed window to rear aspect. Pea shape bath with over shower and glass screen. Radiator. Pedestal wash basin. Low level WC.
Front garden
Parking available in front of the property. Side access to rear garden.
Rear Garden
Good-sized rear garden laid mainly to lawn. Part patio with ample space for table & chairs. Two purpose built sheds.
Entrance Porch
Wooden front door. Tiled floor. Switch box. Door leading to lounge.
Lounge - 17' 8'' x 12' 3'' (5.38m x 3.73m)
Double glazed window to front aspect. X2 radiators. Under-stairs storage cupboard. Stairs to first floor. Door to kitchen. Newly fitted carpets.
Kitchen/Breakfast Room - 12' 11'' x 9' 2'' (3.93m x 2.79m)
Modern-fitted base & wall units. Radiator. Double glazed window to rear aspect. Door leading to utility room/WC.
Utility room
Double glazed door to side aspect leading to garden. Power & plumbing. Door leading to downstairs WC.
Downstairs WC
Double glazed window to rear aspect. Low level WC. Pedestal wash basin. Tiled flooring.
First Floor Landing
Double glazed window to side aspect. Loft hatch access. Doors off to:
Bedroom 1 - 11' 11'' x 10' 4'' (3.63m x 3.15m)
Double glazed window to rear aspect. Radiator. Feature fireplace.
Bedroom 2 - 10' 4'' x 9' 6'' (3.15m x 2.89m)
Double glazed window to front aspect. Radiator. Feature fireplace.
Bedroom 3 - 9' 3'' x 6' 11'' (2.82m x 2.11m)
Double glazed window to front aspect. Radiator.
Bathroom - 7' 1'' x 6' 2'' (2.16m x 1.88m)
Double glazed window to rear aspect. Pea shape bath with over shower and glass screen. Radiator. Pedestal wash basin. Low level WC.
Front garden
Parking available in front of the property. Side access to rear garden.
Rear Garden
Good-sized rear garden laid mainly to lawn. Part patio with ample space for table & chairs. Two purpose built sheds.


