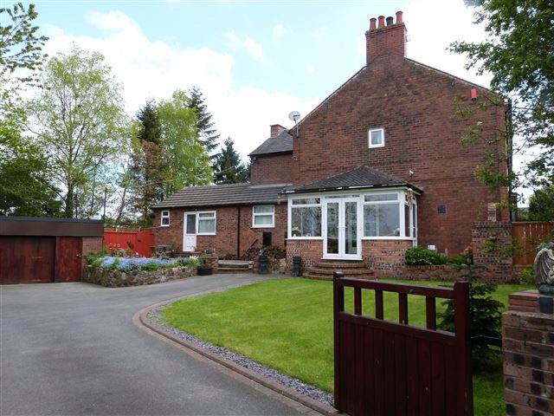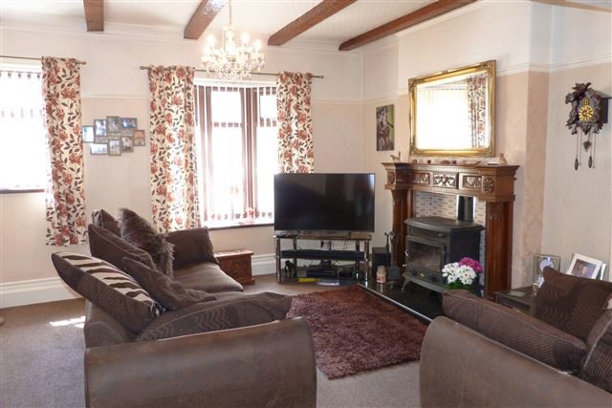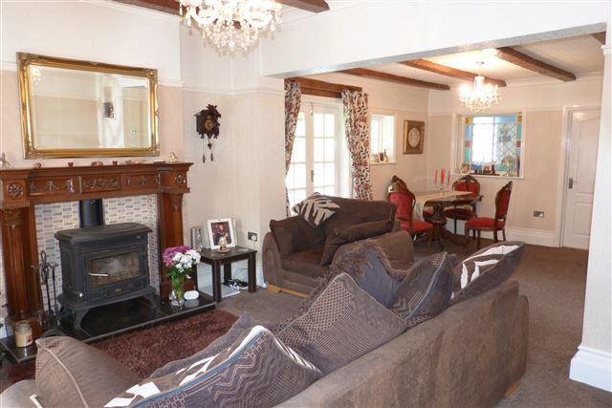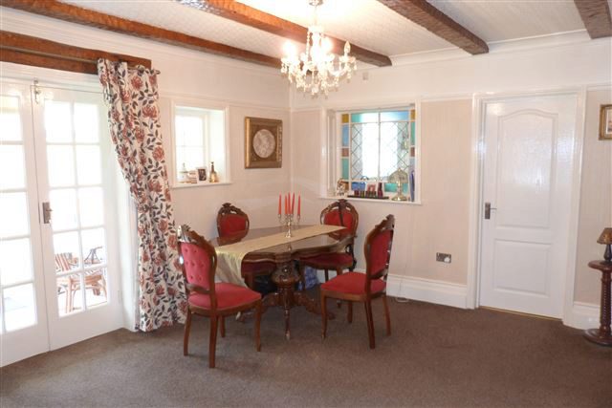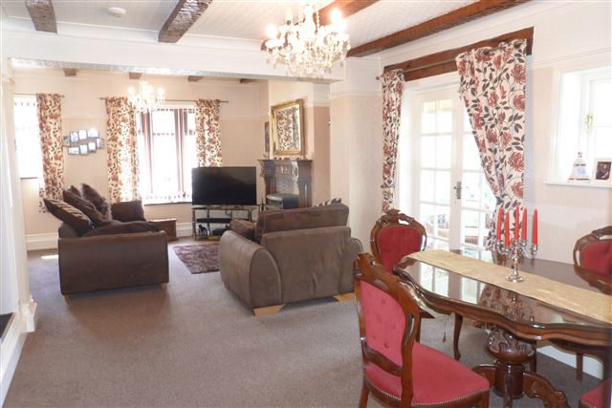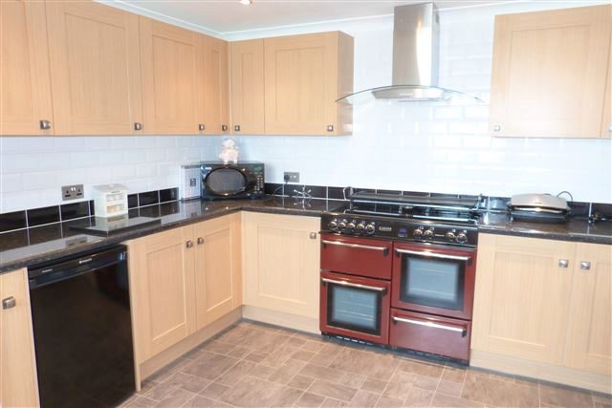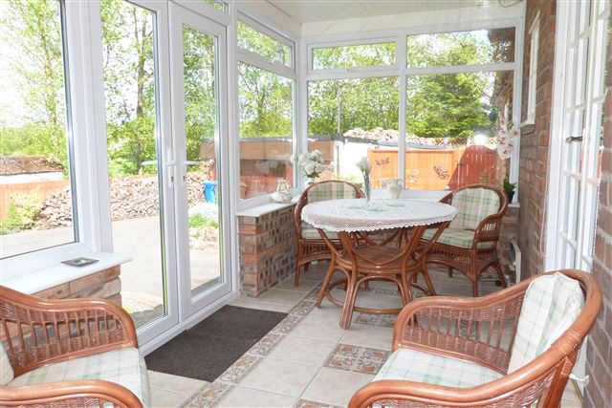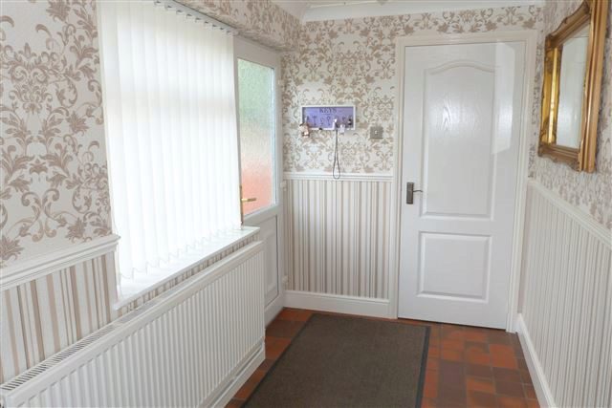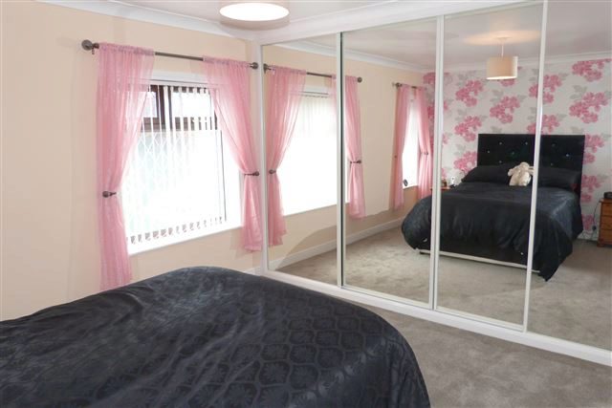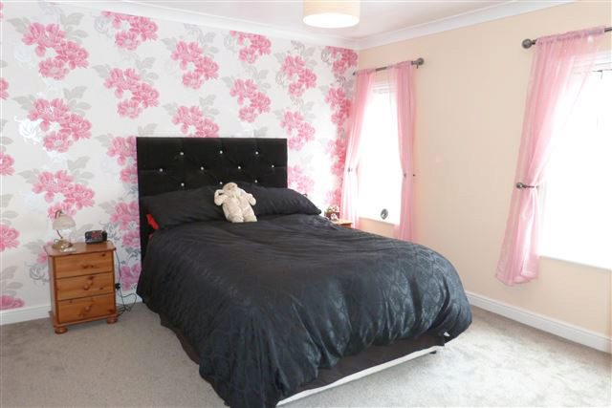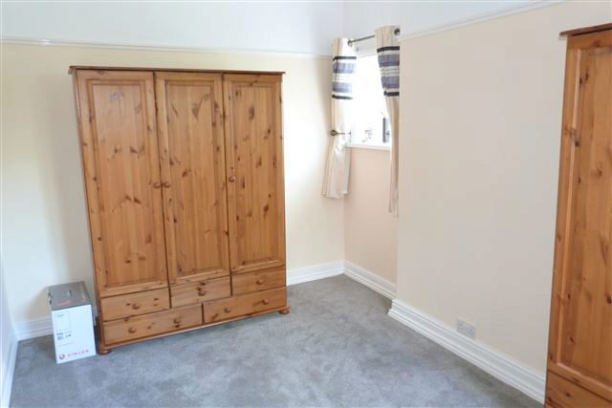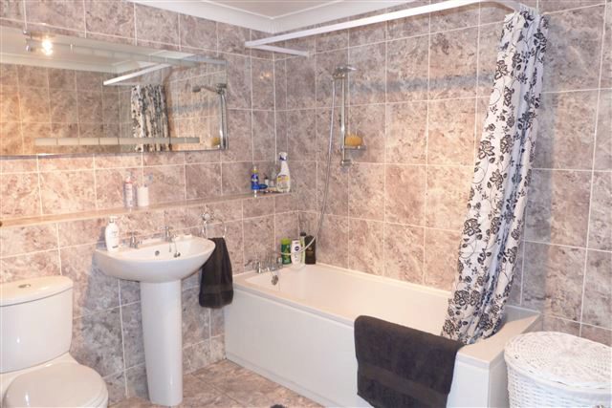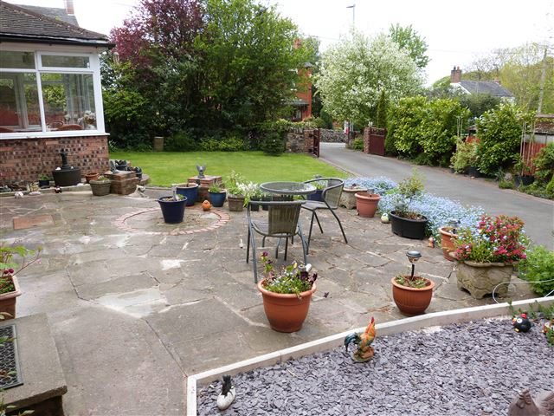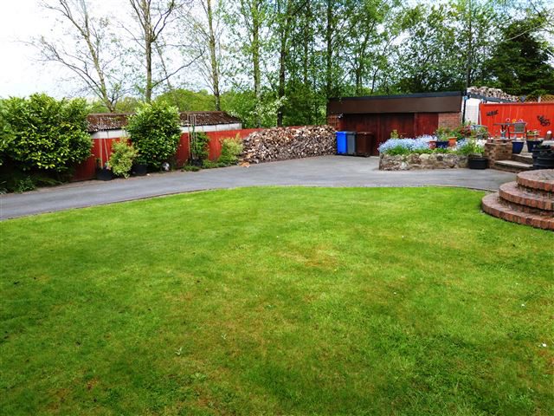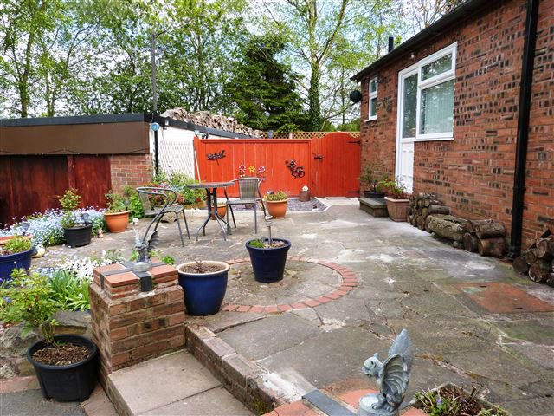Agent details
This property is listed with:
Full Details for 3 Bedroom Semi-Detached for sale in Stoke-on-Trent, ST8 :
Rare opportunity to purchase this distinctive cottage offering character & charm in abundance. Too often is the phrase "Viewing Essential" bantered without particular merit, leading to disappointment. Only upon inspection can one truly appreciate the spacious & modernised accommodation which is set over three floors including three bedrooms plus a converted loft space, which could be further utilised depending on purchasers requirements. Set aside open fields this surprising property's identity is only revealed once you approach the property from the generous driveway that allows ample parking in addition to a larger than average detached double garage. Internally you are treated to spacious accommodation that includes an impressive open plan lounge & dining room with adjoining side conservatory which overlooks the property's generous garden which is divided into 2 sections, each enjoying privacy, whilst taking in the surrounding views. There is a superb sized family bathroom with modern suite, sizable kitchen furnished with a range of modern units, whilst serving the kitchen is a spacious utility room. To the first floor there are three bedrooms plus a 2nd floor converted loft which would make an ideal hobby room or wash room if required. Everything about this unique property has been updated & highly maintained, creating peace of mind for those wishing to buy a character property without partaking in any immediate work. A stone's throw from Knypersley Pool, creating a rare harmonious balance where the property is just as appealing as the location. Viewing essential.
* Rare Opportunity To Purchase A Traditional Semi Detached Cottage Occupying A Semi Rural Location
* Picturesque Location Near To Knypersley Pool
* Set Aside Open Countryside
* Character In Abundance With Spacious Accommodation Over 3 Floors
* Set Upon A Substantial Sized Plot With Detached Double Garage/Workshop
* 3 Bedrooms Plus Converted Loft Space
* Modern Bathroom & Family Kitchen + Utility
* Beautifully Presented
* Must Be Viewed To Appreciate The Location
Accommodation comprises:
* Conservatory
Of Upvc construction with brick built base, windows overlooking the property's grounds with views over adjoining field. Tiled floor, Upvc French doors & secondary front entrance door.
* Lounge
Having two Upvc windows to the front aspect, radiator, picture rail, ornate feature fireplace with inset to chimney breast housing a cast iron multi fuel stove set upon a black granite hearth. Exposed beams to ceiling.
* Dining Area
French doors leading out to the rear conservatory, internal side window, exposed beams to ceiling. Under stairs store. Stairs off to first floor landing.
* Kitchen
Having a range of modern wall mounted cupboard & base units with fitted work surface over incorporating a 1½ bowl single drainer white ceramic sink unit. Space for a Range style cooker, chimney style extractor over, tile effect floor, Upvc window to side aspect, space for fridge, recessed lighting to ceiling.
* Bedroom One
Having coving to ceiling, radiator, two Upvc windows to front aspect, fitted mirror wardrobes.
* Bedroom Two
Having Upvc window to rear & side aspect, radiator, picture rail.
* Bedroom Three
Having Upvc window to the rear aspect, radiator.
* 2nd Floor Loft Room
Having skylight, storage to eaves.
* Bathroom
An impressive sized family bathroom with a modern fitted suite comprising of panelled bath, low level WC & pedestal wash hand basin. Fully tiled walls & flooring, coving to ceiling, feature fitted mirror with concealed lighting.
* Garage
Detached larger than average double garage with combined workshop having electric light & power, inspection pit, double timber doors & single front entrance door.
* Garden
The tenure for this property is yet to be confirmed.
* Rare Opportunity To Purchase A Traditional Semi Detached Cottage Occupying A Semi Rural Location
* Picturesque Location Near To Knypersley Pool
* Set Aside Open Countryside
* Character In Abundance With Spacious Accommodation Over 3 Floors
* Set Upon A Substantial Sized Plot With Detached Double Garage/Workshop
* 3 Bedrooms Plus Converted Loft Space
* Modern Bathroom & Family Kitchen + Utility
* Beautifully Presented
* Must Be Viewed To Appreciate The Location
Accommodation comprises:
* Conservatory
Of Upvc construction with brick built base, windows overlooking the property's grounds with views over adjoining field. Tiled floor, Upvc French doors & secondary front entrance door.
* Lounge
Having two Upvc windows to the front aspect, radiator, picture rail, ornate feature fireplace with inset to chimney breast housing a cast iron multi fuel stove set upon a black granite hearth. Exposed beams to ceiling.
* Dining Area
French doors leading out to the rear conservatory, internal side window, exposed beams to ceiling. Under stairs store. Stairs off to first floor landing.
* Kitchen
Having a range of modern wall mounted cupboard & base units with fitted work surface over incorporating a 1½ bowl single drainer white ceramic sink unit. Space for a Range style cooker, chimney style extractor over, tile effect floor, Upvc window to side aspect, space for fridge, recessed lighting to ceiling.
* Bedroom One
Having coving to ceiling, radiator, two Upvc windows to front aspect, fitted mirror wardrobes.
* Bedroom Two
Having Upvc window to rear & side aspect, radiator, picture rail.
* Bedroom Three
Having Upvc window to the rear aspect, radiator.
* 2nd Floor Loft Room
Having skylight, storage to eaves.
* Bathroom
An impressive sized family bathroom with a modern fitted suite comprising of panelled bath, low level WC & pedestal wash hand basin. Fully tiled walls & flooring, coving to ceiling, feature fitted mirror with concealed lighting.
* Garage
Detached larger than average double garage with combined workshop having electric light & power, inspection pit, double timber doors & single front entrance door.
* Garden
The tenure for this property is yet to be confirmed.


