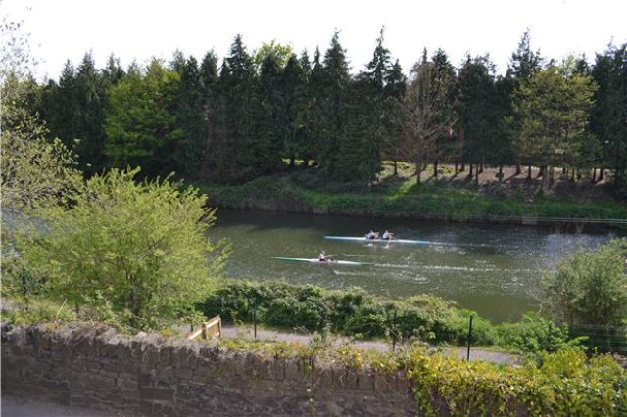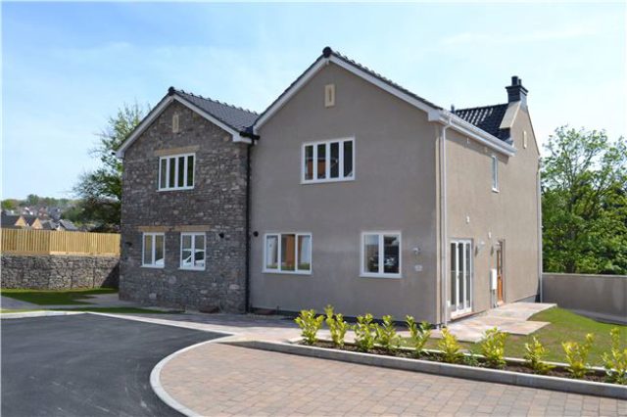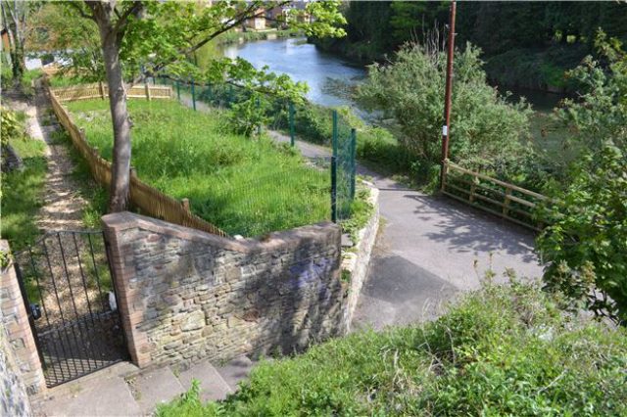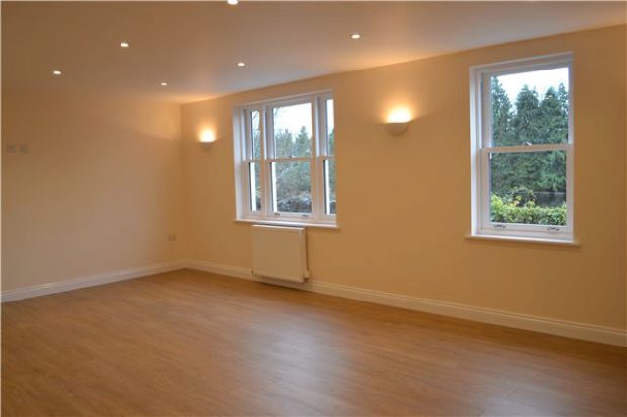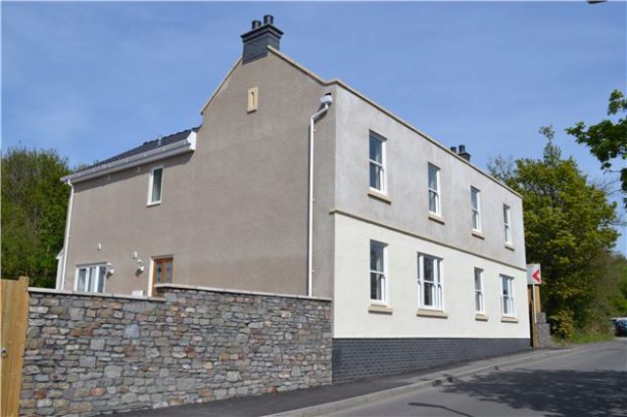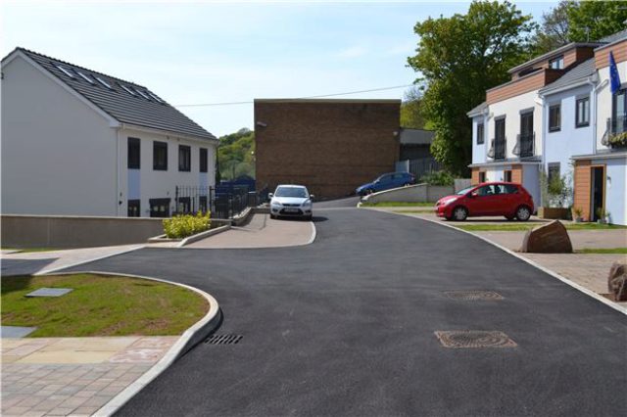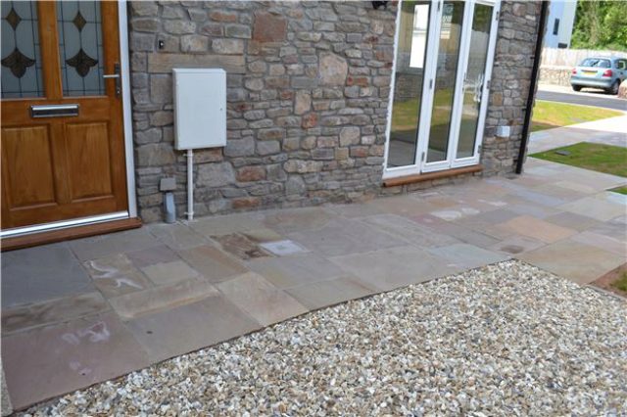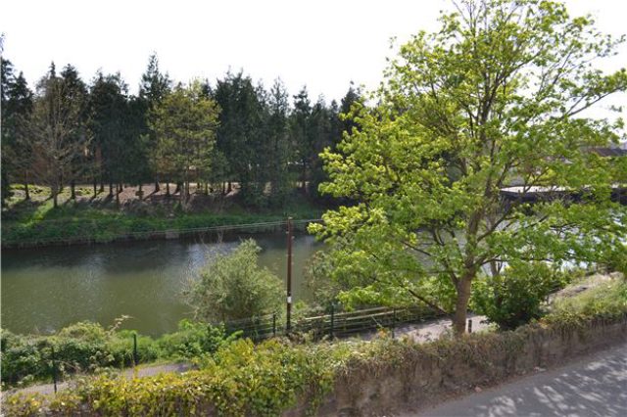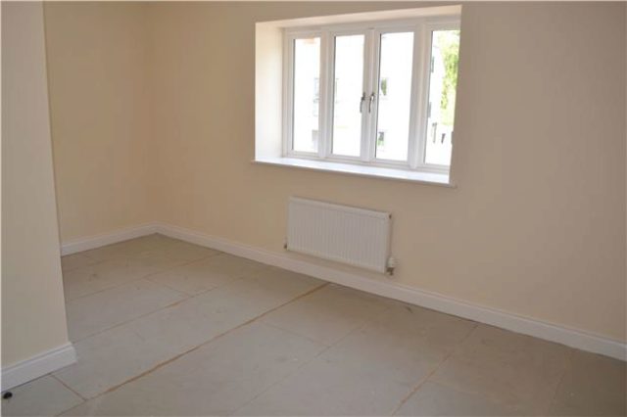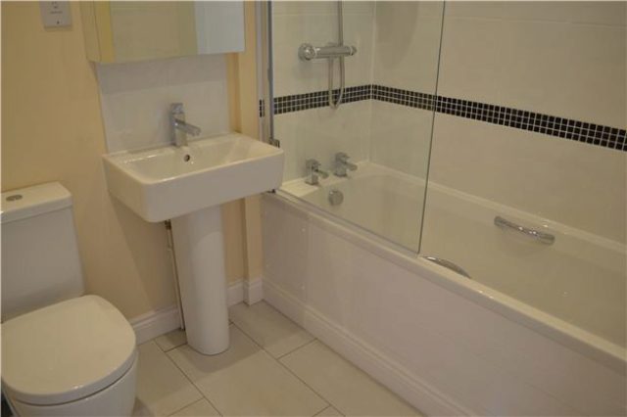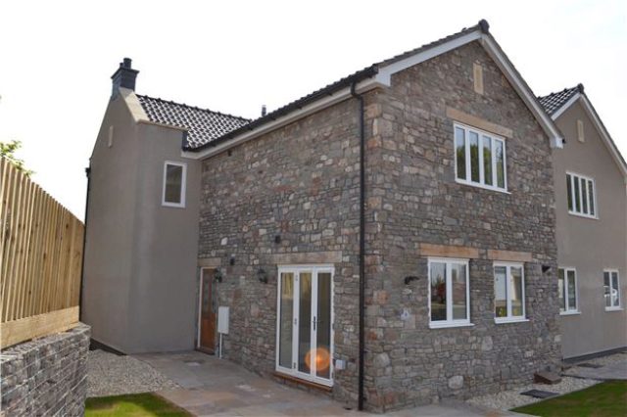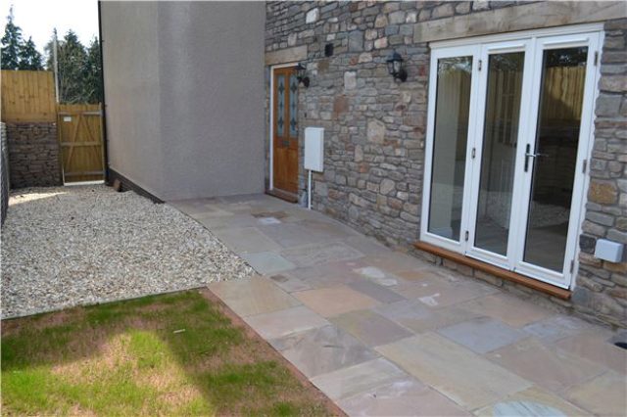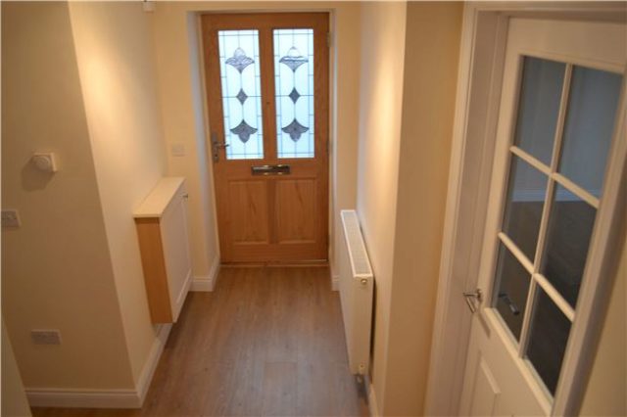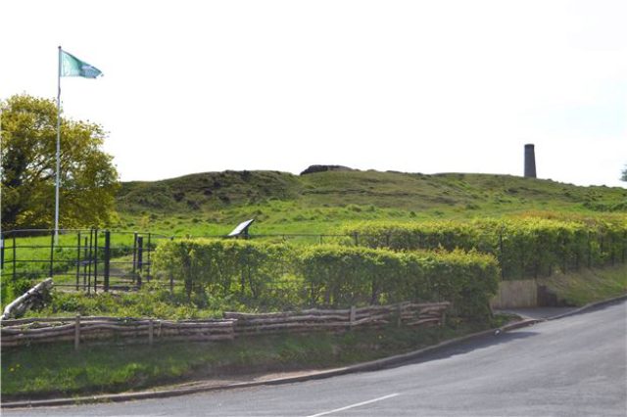Agent details
This property is listed with:
Andrews Estate Agents New Homes (Bath/Bristol)
The Clock House,Hath Hill,Keynsham,Bristol
- Telephone:
- 0117 946 1799
Full Details for 3 Bedroom Semi-Detached for sale in Bristol, BS5 :
The area of Crews Hole in St George is a hidden gem that once discovered, provides an attractive alternative location to consider. It is an enviable mix of city and country living offering a lovely relaxed lifestyle that many people crave. The house is one of a pair of new properties set in the stylish development of Old Lamb Close. Just some of the advantages of living in this location are the fantastic river towpath that is accessible just over the road from the property. It provides stunning countryside walks through the Conham River Park towards Keynsham and to Bath beyond. You'll find Beese's tea gardens on the opposite side of the river which is open for food and drink in the high season. For nature lovers, there is much wildlife and woodland to explore along the way. In the other direction, the towpath is a well used route by commuters who walk and cycle to work in the city centre. Being only a 2.7 mile level route to the centre of Bristol, this would be a great way to get to the office and leave the car at home.There is also a beautiful nature reserve called Troopers Hill located behind the development with breath-taking views across Bristol and further woodland walks to enjoy.The house itself has a great layout with a welcoming hallway, a kitchen/diner with double doors leading outside, a spacious living room measuring 21'3 x 14'7, a downstairs cloakroom and a useful storage cupboard.Upstairs there are three bedrooms, the main bedroom has wonderful views towards the river Avon and a stylish en-suite shower room. Finally a family bathroom completes this floor. Outside you will find parking for two cars and a small terraced outside area for entertaining friends and family.The specification is impressive throughout with fitted appliances in the kitchen and wooden style flooring in the hallway, living room and kitchen. Solar panels are also fitted to the roof assisting you with cheaper electricity bills.Call us to see how this property could offer you the city/country home you have been looking for.
Entrance Hall
Kitchen - 15'1 x 14'1(4.60m x 4.29m)
Cloakroom - 3'9 x 5'1(1.14m x 1.55m)
Living Room - 21'3 x 14'7(6.48m x 4.45m)
First Floor
Master Bedroom - 10'11 x 14'6(3.33m x 4.42m)
Bedroom 2 - 15'2 x 13'1(4.62m x 3.99m)
Bedroom 3 - 9'11 x 10'9(3.02m x 3.28m)
Bathroom
Agent Note
All measurements have been taken from the developers brochure and should be used as guidance.


