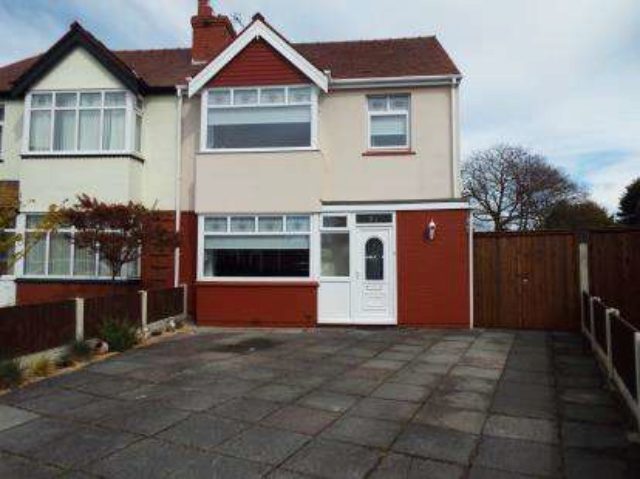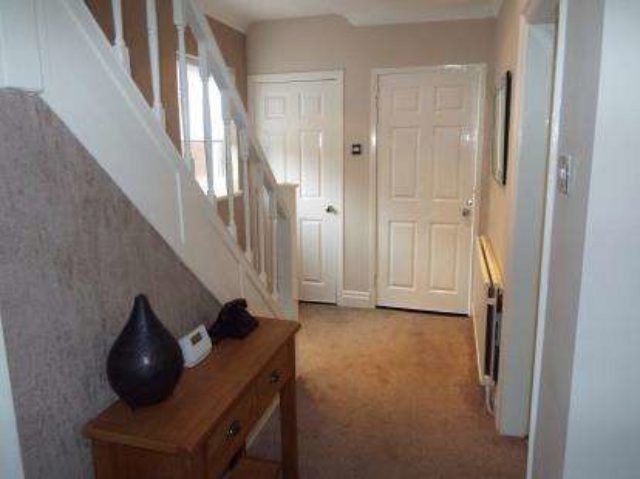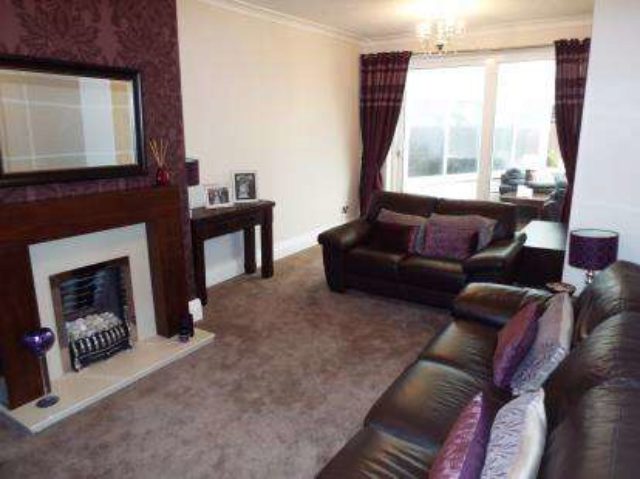Agent details
This property is listed with:
Full Details for 3 Bedroom Semi-Detached for sale in Southport, PR8 :
Entwistle Green are pleased to introduce to the market this beautiful semi-detached property that comprises to the ground floor entrance hall, cloakroom, lounge thru to a rear reception room, fitted kitchen and wraparound conservatory. To the first floor there are three bedrooms and a bathroom. Further benefits include a boarded loft for added storage or possible conversion, double driveway, detached garage, spacious rear garden, newly installed gas central heating system and uPVC double glazing. There is no onward chain.
Beautiful semi-detached property
Two reception rooms and conservatory
Fitted kitchen
Three bedrooms
Bathroom and cloakroom
No onward chain
Hallway x . Access to cloakroom with low level WC, basin. Part tiled walls and flooring. Double glazed window to the side aspect. Radiator. Under-stairs cupboard.
Lounge 39'7\" x 46' (12.07m x 14.02m). Gas fired surround. Double glazed uPVC window to the front aspect, box bay effect. TV point. Folding doors to the rear reception room.
Rear reception room 36'3\" x 65'10\" (11.05m x 20.07m). Gas fireplace and surround. Radiator. Double glazed uPVC sliding doors.
Kitchen 29'8\" x 52'9\" (9.04m x 16.08m). Double glazed uPVC window to the side and to the rear aspects. Range of wall and base units with a roll-top surface. Stainless steel sink and drainer. Part tiled walls and tiled flooring. Plumbing for washing machine and space for white goods.
Outside x . Laid lawn with part paved and decked areas. Detached garage. Access to the front and fenced surround. Corner positioned garden.
Conservatory 39'8\" x 62'7\" (12.1m x 19.08m). Wraparound conservatory; wood flooring. Double glazed uPVC windows and double doors to the garden. Door to the kitchen and patio doors to the rear reception room.
Landing x . Double glazed uPVC frosted window to the side aspect. Carpet flooring. Staircase to ground floor and ladder to the loft which has been boarded with a window, currently used for storage.
Bedroom one 29'9\" x 39'5\" (9.07m x 12.01m). Double glazed uPVC window to the front aspect. Fitted wardrobes surround. Radiator.
Bedroom two 26'6\" x 39'5\" (8.08m x 12.01m). Double glazed uPVC window to the rear aspect. Fitted wardrobes and drawers. Radiator.
Bedroom three 26'3\" x 29'9\" (8m x 9.07m). Double glazed uPVC window to the front aspect. Radiator.
Two reception rooms and conservatory
Fitted kitchen
Three bedrooms
Bathroom and cloakroom
No onward chain
Hallway x . Access to cloakroom with low level WC, basin. Part tiled walls and flooring. Double glazed window to the side aspect. Radiator. Under-stairs cupboard.
Lounge 39'7\" x 46' (12.07m x 14.02m). Gas fired surround. Double glazed uPVC window to the front aspect, box bay effect. TV point. Folding doors to the rear reception room.
Rear reception room 36'3\" x 65'10\" (11.05m x 20.07m). Gas fireplace and surround. Radiator. Double glazed uPVC sliding doors.
Kitchen 29'8\" x 52'9\" (9.04m x 16.08m). Double glazed uPVC window to the side and to the rear aspects. Range of wall and base units with a roll-top surface. Stainless steel sink and drainer. Part tiled walls and tiled flooring. Plumbing for washing machine and space for white goods.
Outside x . Laid lawn with part paved and decked areas. Detached garage. Access to the front and fenced surround. Corner positioned garden.
Conservatory 39'8\" x 62'7\" (12.1m x 19.08m). Wraparound conservatory; wood flooring. Double glazed uPVC windows and double doors to the garden. Door to the kitchen and patio doors to the rear reception room.
Landing x . Double glazed uPVC frosted window to the side aspect. Carpet flooring. Staircase to ground floor and ladder to the loft which has been boarded with a window, currently used for storage.
Bedroom one 29'9\" x 39'5\" (9.07m x 12.01m). Double glazed uPVC window to the front aspect. Fitted wardrobes surround. Radiator.
Bedroom two 26'6\" x 39'5\" (8.08m x 12.01m). Double glazed uPVC window to the rear aspect. Fitted wardrobes and drawers. Radiator.
Bedroom three 26'3\" x 29'9\" (8m x 9.07m). Double glazed uPVC window to the front aspect. Radiator.


















