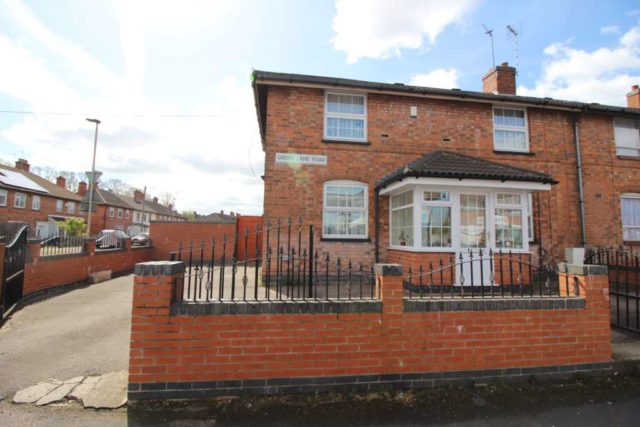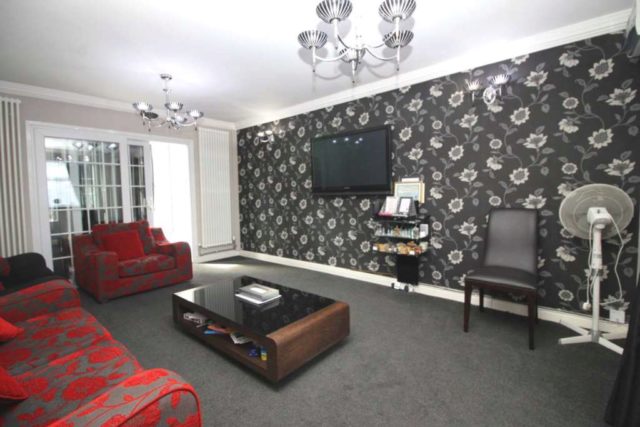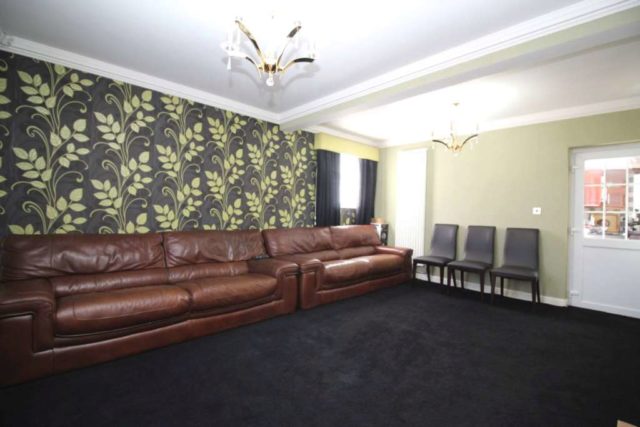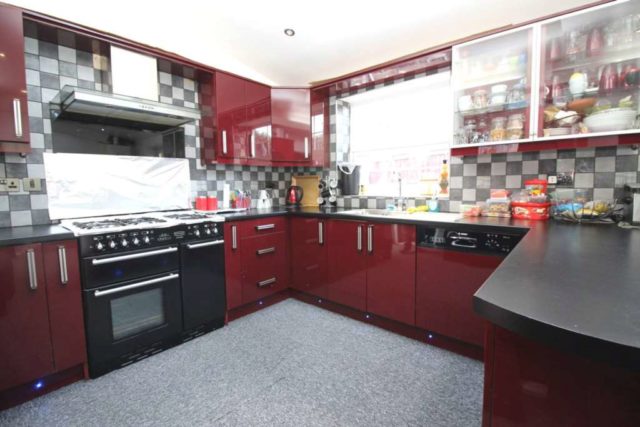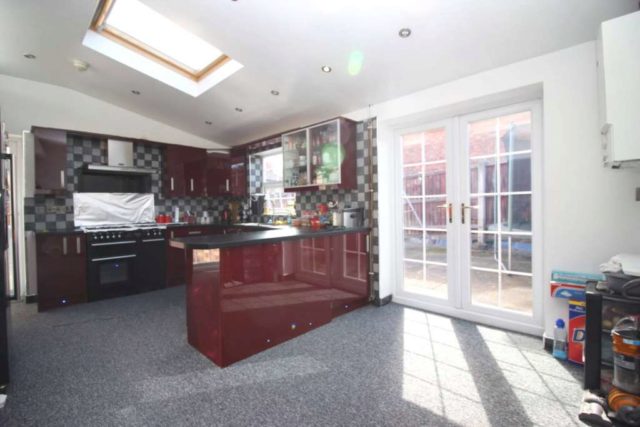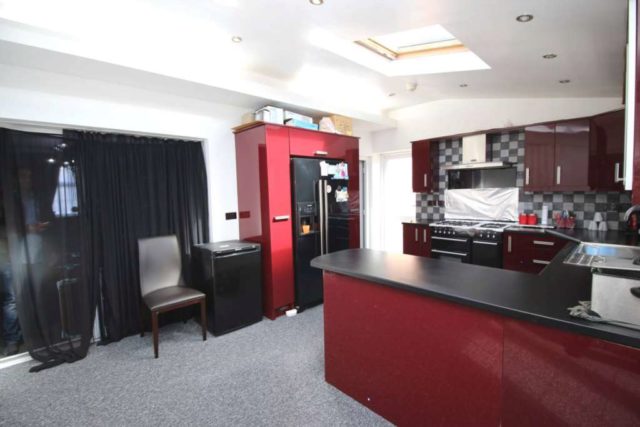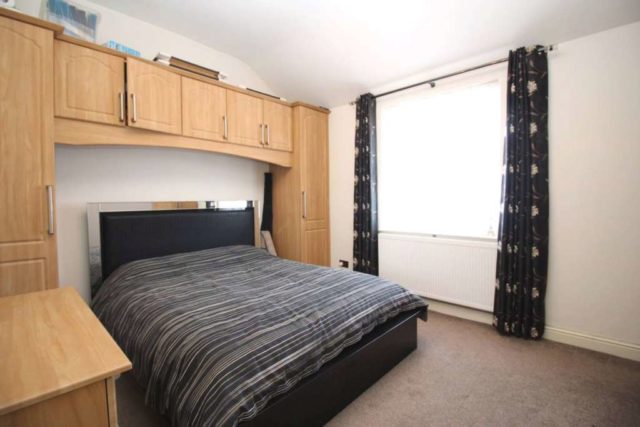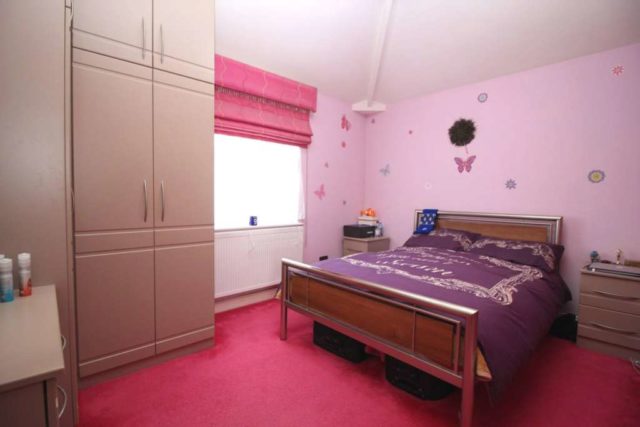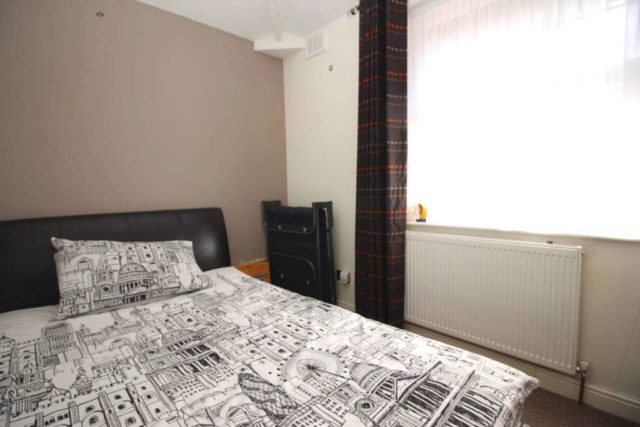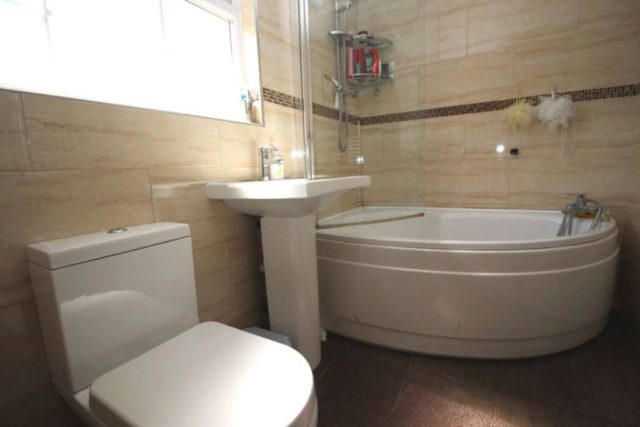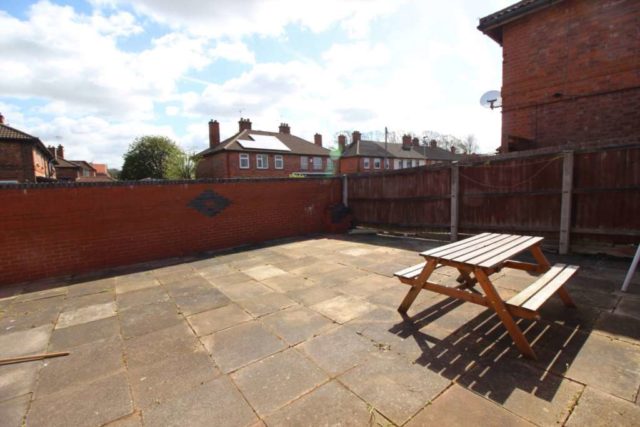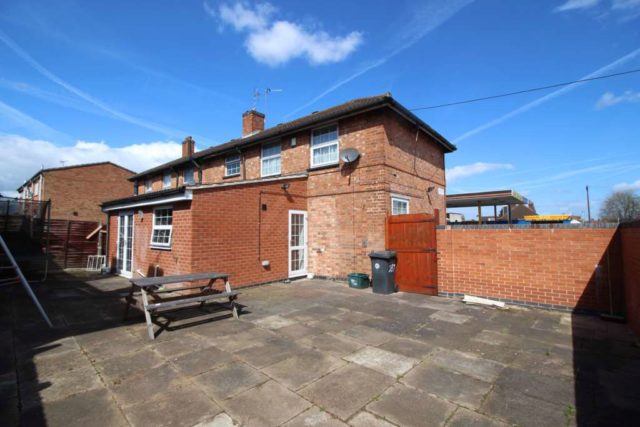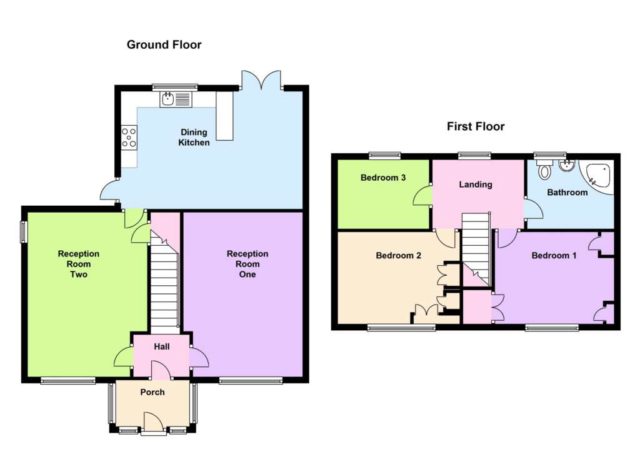Agent details
This property is listed with:
Full Details for 3 Bedroom Semi-Detached for sale in Leicester, LE5 :
Spacious and luxury living in sought after after. The IPS Team are pleased to offer this extended and immaculately presented double fronted semi-detached house situated in this sought area of Green Lane Road in Evington. It is convenient for local amenities including good schools such as Crown Hills community college and Rowlatts Hill Primary School. It also offers easy access to the city centre and local shops with good transport links, local mosques and recreational facilities. The accommodation is immaculately presented throughout containing a wealth of individual features and quality fixtures and fittings for which AN INTERNAL INSPECTION IS HIGHLY RECOMMEND. Extended on the ground floor it offers versatile accommodation suitable for the needs of a growing family and with gas central heating and double glazing it comprises: Entrance porch, entrance hall with stairs to first floor, large reception room, separate large sitting room and good sized well fitted dining kitchen. First floor: Three well proportioned bedrooms (two having fitted wardrobes) and luxury bathroom. Outside: Off road parking to the front and side of the property and low maintenance paved rear garden. Planning permission has been granted for a first floor extension to the rear, further details are available on request.
Entrance Porch
With double glazed windows to three aspects, double glazed door to front, tiled flooring and double glazed inner door leading to entrance hall.
Entrance Hall
With stairs to first floor, part glazed solid oak doors leading to two reception rooms.
Front Reception Room One - 12'2" (3.71m) Max x 17'0" (5.18m)
With double glazed multi pane window to front elevation, three bespoke wall mounted radiators, coving to ceiling and double glazed sliding multi pane doors leading to dining kitchen.
Front Reception Room Two - 12'10" (3.91m) x 16'11" (5.16m)
With double glazed windows to front and side, two bespoke wall mounted radiators, coving to ceiling, built in under stair cupboard and door leading to the dining kitchen.
Dining Kitchen - 17'9" (5.41m) x 12'0" (3.66m)
Luxuriously fitted with a good range of high gloss finish wall and base units with roll edge work tops over, single drainer stainless steel sink unit with mixer taps, freestanding cooker range with five ring gas hob, two gas under oven and Rangemaster cooker hood and extractor fan over, fitted Bosch dish washer and microwave, space for American style fridge freezer, breakfast bar with matching work top, integrated washing machine, wall mounted Worcester combination boiler providing central heating and domestic hot water, space for dining table, bespoke wall mounted radiator, double glazed window to rear, double glazed side door to paved and patio areas, double glazed skylights, inset spotlights and double glazed patio doors leading to rear.
First Floor Landing
Staircase from entrance hall leading to the first floor good sized landing with radiator, double glazed window overlooking the rear garden and doors leading to three bedrooms and family bathroom.
Front Double Bedroom One - 12'2" (3.71m) Into Wardrobe Recess x 10'10" (3.3m)
With double glazed window to front, fitted wardrobes with top shelving and built in over stairs cupboard.
Bedroom Two - 12'11" (3.94m) Into Wardrobe Recess x 9'5" (2.87m)
With double glazed window to front, fitted wardrobes and dressing table and radiator.
Bedroom Three - 9'6" (2.9m) x 7'1" (2.16m)
With double glazed window to rear and radiator.
Luxury Bathroom - 8'10" (2.69m) x 5'7" (1.7m)
With three piece suite comprising corner bath with shower over, side screen, pedestal wash basin, low level WC suite, fully tiled walls, chrome heated towel rail, tiled flooring, extractor fan, ceiling spotlights, UPVC cladding to ceiling and double glazed window to rear.
Outside
To the front of the property is a tarmac driveway providing off road parking and the front garden is set behind a wall with wrought iron railings, gated side access leading to the rear garden and a pathway leading to the front door.
There is a good sized paved area to the rear with a wall and fenced surround with a south facing aspect, useful outside tap and electric socket.
Note To Buyer: SDLT Rate
Up to £125,000 Zero
The next £125,000 (the portion from £125,001 to £250,000) 2%
The next £675,000 (the portion from £250,001 to £925,000) 5%
The next £575,000 (the portion from £925,001 to £1.5 million) 10%
The remaining amount (the portion above £1.5 million) 12%
Notice
Please note we have not tested any apparatus, fixtures, fittings, or services. Interested parties must undertake their own investigation into the working order of these items. All measurements are approximate and photographs provided for guidance only.
Entrance Porch
With double glazed windows to three aspects, double glazed door to front, tiled flooring and double glazed inner door leading to entrance hall.
Entrance Hall
With stairs to first floor, part glazed solid oak doors leading to two reception rooms.
Front Reception Room One - 12'2" (3.71m) Max x 17'0" (5.18m)
With double glazed multi pane window to front elevation, three bespoke wall mounted radiators, coving to ceiling and double glazed sliding multi pane doors leading to dining kitchen.
Front Reception Room Two - 12'10" (3.91m) x 16'11" (5.16m)
With double glazed windows to front and side, two bespoke wall mounted radiators, coving to ceiling, built in under stair cupboard and door leading to the dining kitchen.
Dining Kitchen - 17'9" (5.41m) x 12'0" (3.66m)
Luxuriously fitted with a good range of high gloss finish wall and base units with roll edge work tops over, single drainer stainless steel sink unit with mixer taps, freestanding cooker range with five ring gas hob, two gas under oven and Rangemaster cooker hood and extractor fan over, fitted Bosch dish washer and microwave, space for American style fridge freezer, breakfast bar with matching work top, integrated washing machine, wall mounted Worcester combination boiler providing central heating and domestic hot water, space for dining table, bespoke wall mounted radiator, double glazed window to rear, double glazed side door to paved and patio areas, double glazed skylights, inset spotlights and double glazed patio doors leading to rear.
First Floor Landing
Staircase from entrance hall leading to the first floor good sized landing with radiator, double glazed window overlooking the rear garden and doors leading to three bedrooms and family bathroom.
Front Double Bedroom One - 12'2" (3.71m) Into Wardrobe Recess x 10'10" (3.3m)
With double glazed window to front, fitted wardrobes with top shelving and built in over stairs cupboard.
Bedroom Two - 12'11" (3.94m) Into Wardrobe Recess x 9'5" (2.87m)
With double glazed window to front, fitted wardrobes and dressing table and radiator.
Bedroom Three - 9'6" (2.9m) x 7'1" (2.16m)
With double glazed window to rear and radiator.
Luxury Bathroom - 8'10" (2.69m) x 5'7" (1.7m)
With three piece suite comprising corner bath with shower over, side screen, pedestal wash basin, low level WC suite, fully tiled walls, chrome heated towel rail, tiled flooring, extractor fan, ceiling spotlights, UPVC cladding to ceiling and double glazed window to rear.
Outside
To the front of the property is a tarmac driveway providing off road parking and the front garden is set behind a wall with wrought iron railings, gated side access leading to the rear garden and a pathway leading to the front door.
There is a good sized paved area to the rear with a wall and fenced surround with a south facing aspect, useful outside tap and electric socket.
Note To Buyer: SDLT Rate
Up to £125,000 Zero
The next £125,000 (the portion from £125,001 to £250,000) 2%
The next £675,000 (the portion from £250,001 to £925,000) 5%
The next £575,000 (the portion from £925,001 to £1.5 million) 10%
The remaining amount (the portion above £1.5 million) 12%
Notice
Please note we have not tested any apparatus, fixtures, fittings, or services. Interested parties must undertake their own investigation into the working order of these items. All measurements are approximate and photographs provided for guidance only.


