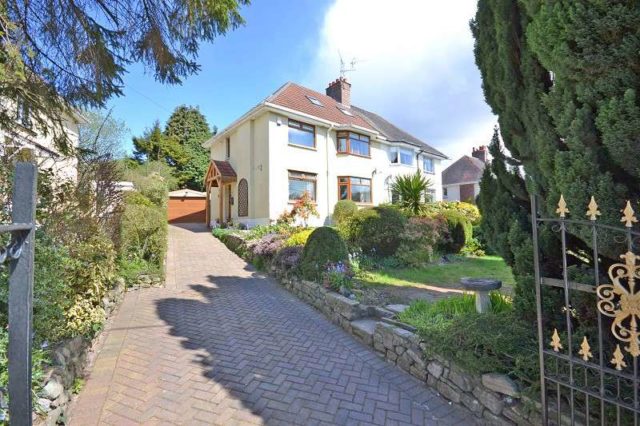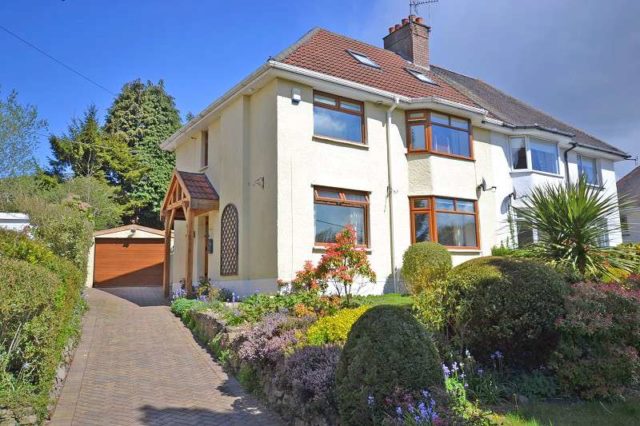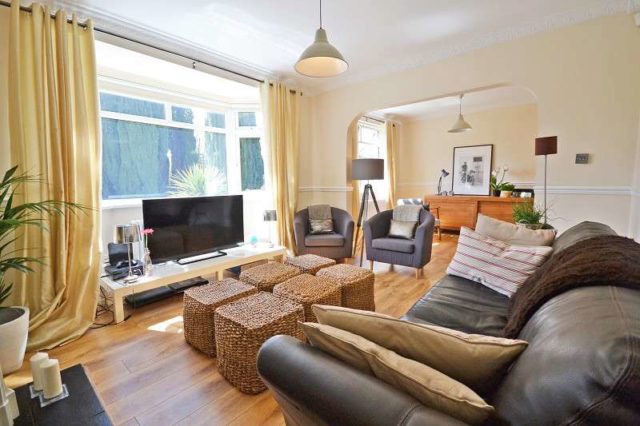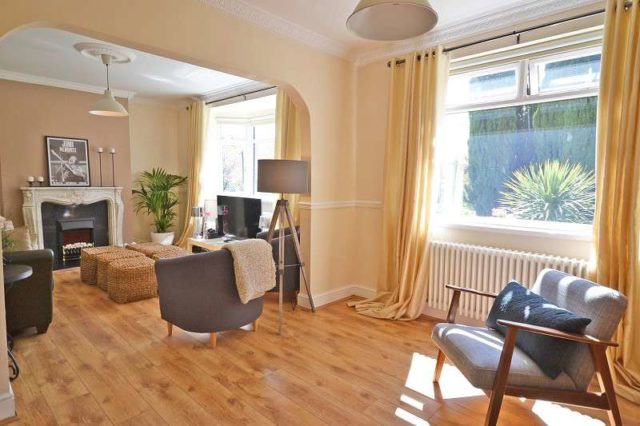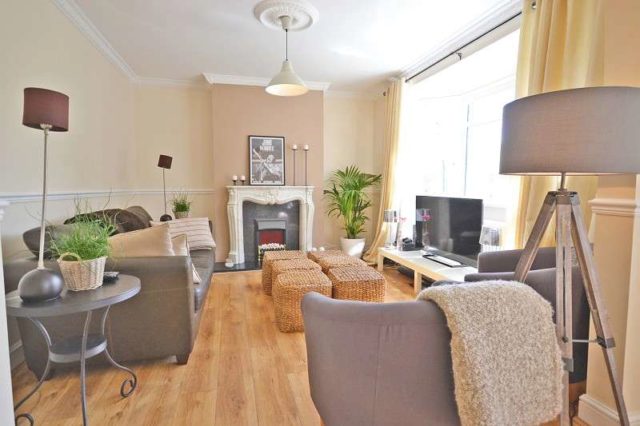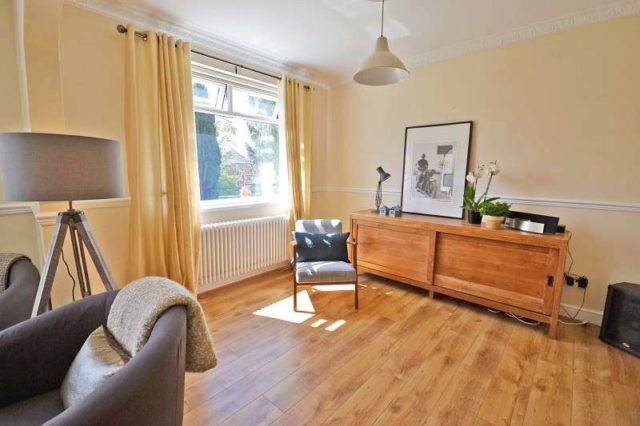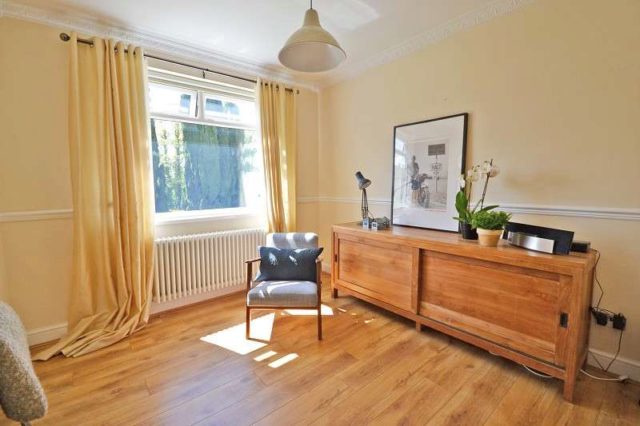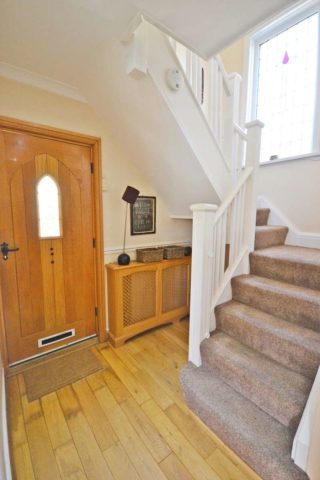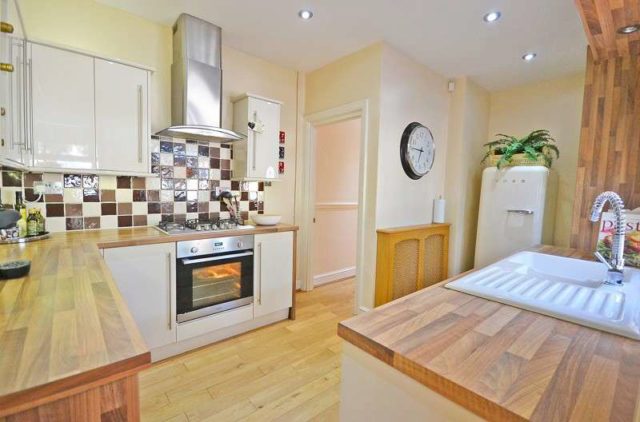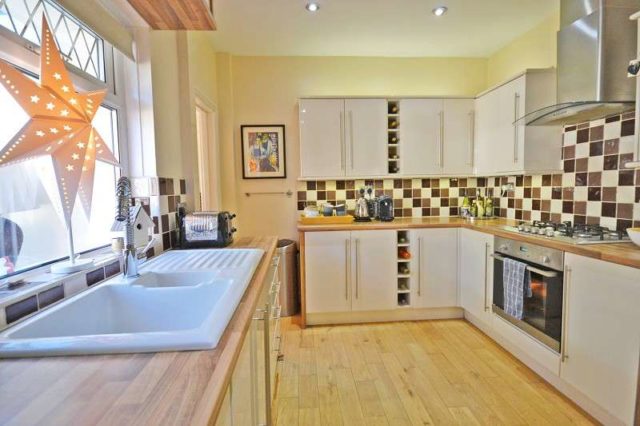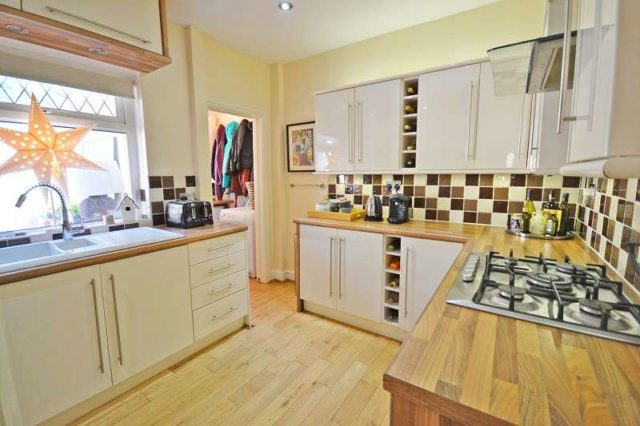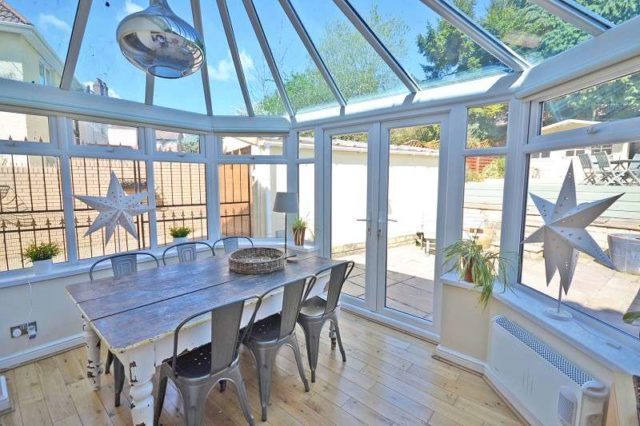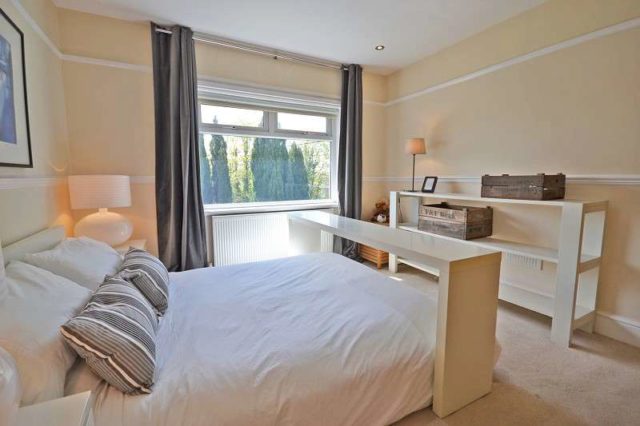Agent details
This property is listed with:
Full Details for 3 Bedroom Semi-Detached for sale in Newport, NP20 :
A stunning, larger than average semi-detached house offering three good size bedroom accommodation with stylishly refurbished kitchen and bathroom in this highly sought after, convenient west side location.
Porch
Most attractive bespoke oak porch and canopy with outside light.
Hall
Feature oak entrance door with double glazed leaded light, oak floor, staircase with spindled balustrade and newel post, radiator with oak screen, LED lighting, dado rail, coved ceiling, oak internal doors.
Living Room (13' 06\" x 13' 0\" or 4.11m x 3.96m)
Feature Adam style fireplace with tiled hearth, electric flame effect pebble fire, wired for wall television over, uPVC double glazed front bay window, pleasant outlook, quality oak woodgrain effect laminate flooring, 'old school' radiator with oak screen, wired for two wall lights and ceiling light, dado rail, coved ceiling, arch to:-
Living Room (2nd view)
Dining Room (11' 09\" x 10' 03\" or 3.58m x 3.12m)
uPVC double glazed front window, pleasant outlook, quality oak woodgrain effect laminate flooring, period radiator with oak screen, wired for two wall lights and ceiling light, dado rail, coved ceiling.
Diningroom (2nd view)
Kitchen (15' 06\" x 9' 03\" or 4.72m x 2.82m)
Extensively fitted with quality high gloss Ivory colour floor and wall cupboard and drawer units, woodgrain effect roll top work surfaces, feature tiled surrounds, inset white drainer sink unit with mixer tap, stainless steel gas five ring hob, stainless steel and glass cooker hood, built-in electric fan assisted oven and grill, radiator with oak screen, LED lighting, oak flooring, uPVC double glazed window overlooking the rear garden.
Kitchen (2nd view)
Utility Room
Matching high gloss Ivory colour units, roll top work surfaces, integrated dish washer, integrated washer dryer, new remote control GAS FIRED COMBINATION BOILER, oak flooring, uPVC double glazed rear window.
Conservatory (12' 0\" x 9' 0\" or 3.66m x 2.74m)
Quality full uPVC double glazed conservatory with double French doors to Bradstone paved patio and timber deck, Dimplex wall heater, oak flooring.
First Floor Landing
Feature uPVC double glazed stain glass leaded window, oak internal doors, coved ceiling, radiator with oak screen, LED lighting, spindled balustrade, access to loft with skylights.
Bathroom 1 (13' 06\" x 12' 09\" or 4.11m x 3.89m)
uPVC double glazed front bay window, pleasant open outlook, radiator, picture rail, dado rail, LED lighting.
Bedroom 2 (11' 09\" x 10' 09\" or 3.58m x 3.28m)
uPVC double glazed front window, pleasant open outlook, radiator, picture rail, LED lighting.
Bedroom 3 (9' 03\" x 7' 06\" or 2.82m x 2.29m)
uPVC double glazed rear window, radiator, picture rail, dado rail, LED lighting.
Bathroom
Stunningly refurbished shower room with large wet room style shower area, white low level w.c. and wash hand basin in vanity unit, fully tiled walls and floor, chrome heated towel rail, uPVC double glazed rear window.
Outside
The outstanding traditional bay fronted property stands well back from the road in large lawned and landscaped front and rear gardens with a variety of mature established trees and shrubs. Large Bradstone paved patio area and mature hedge boundaries and new boundary wall. Feature wrought iron gates to side drive and garage. Outside water, lighting, power and water. Security camera and alarm system. Large timber deck with remote control LED lighting. Cedarwood SUMMER HOUSE (10' x 7' 9\") with veranda, power and lighting. GARAGE with electric remote control roller door, power and light. Vented for tumble dryer.
Long brick paved side drive affording excellent off road parking. Random stone front boundary wall and gate pillars with feature wrought iron double vehicular gates.
Outside (2nd view)
Heating
A gas fired combination boiler provides hot water for central heating and domestic use and the property benefits from uPVC double glazing.
Porch
Most attractive bespoke oak porch and canopy with outside light.
Hall
Feature oak entrance door with double glazed leaded light, oak floor, staircase with spindled balustrade and newel post, radiator with oak screen, LED lighting, dado rail, coved ceiling, oak internal doors.
Living Room (13' 06\" x 13' 0\" or 4.11m x 3.96m)
Feature Adam style fireplace with tiled hearth, electric flame effect pebble fire, wired for wall television over, uPVC double glazed front bay window, pleasant outlook, quality oak woodgrain effect laminate flooring, 'old school' radiator with oak screen, wired for two wall lights and ceiling light, dado rail, coved ceiling, arch to:-
Living Room (2nd view)
Dining Room (11' 09\" x 10' 03\" or 3.58m x 3.12m)
uPVC double glazed front window, pleasant outlook, quality oak woodgrain effect laminate flooring, period radiator with oak screen, wired for two wall lights and ceiling light, dado rail, coved ceiling.
Diningroom (2nd view)
Kitchen (15' 06\" x 9' 03\" or 4.72m x 2.82m)
Extensively fitted with quality high gloss Ivory colour floor and wall cupboard and drawer units, woodgrain effect roll top work surfaces, feature tiled surrounds, inset white drainer sink unit with mixer tap, stainless steel gas five ring hob, stainless steel and glass cooker hood, built-in electric fan assisted oven and grill, radiator with oak screen, LED lighting, oak flooring, uPVC double glazed window overlooking the rear garden.
Kitchen (2nd view)
Utility Room
Matching high gloss Ivory colour units, roll top work surfaces, integrated dish washer, integrated washer dryer, new remote control GAS FIRED COMBINATION BOILER, oak flooring, uPVC double glazed rear window.
Conservatory (12' 0\" x 9' 0\" or 3.66m x 2.74m)
Quality full uPVC double glazed conservatory with double French doors to Bradstone paved patio and timber deck, Dimplex wall heater, oak flooring.
First Floor Landing
Feature uPVC double glazed stain glass leaded window, oak internal doors, coved ceiling, radiator with oak screen, LED lighting, spindled balustrade, access to loft with skylights.
Bathroom 1 (13' 06\" x 12' 09\" or 4.11m x 3.89m)
uPVC double glazed front bay window, pleasant open outlook, radiator, picture rail, dado rail, LED lighting.
Bedroom 2 (11' 09\" x 10' 09\" or 3.58m x 3.28m)
uPVC double glazed front window, pleasant open outlook, radiator, picture rail, LED lighting.
Bedroom 3 (9' 03\" x 7' 06\" or 2.82m x 2.29m)
uPVC double glazed rear window, radiator, picture rail, dado rail, LED lighting.
Bathroom
Stunningly refurbished shower room with large wet room style shower area, white low level w.c. and wash hand basin in vanity unit, fully tiled walls and floor, chrome heated towel rail, uPVC double glazed rear window.
Outside
The outstanding traditional bay fronted property stands well back from the road in large lawned and landscaped front and rear gardens with a variety of mature established trees and shrubs. Large Bradstone paved patio area and mature hedge boundaries and new boundary wall. Feature wrought iron gates to side drive and garage. Outside water, lighting, power and water. Security camera and alarm system. Large timber deck with remote control LED lighting. Cedarwood SUMMER HOUSE (10' x 7' 9\") with veranda, power and lighting. GARAGE with electric remote control roller door, power and light. Vented for tumble dryer.
Long brick paved side drive affording excellent off road parking. Random stone front boundary wall and gate pillars with feature wrought iron double vehicular gates.
Outside (2nd view)
Heating
A gas fired combination boiler provides hot water for central heating and domestic use and the property benefits from uPVC double glazing.
Static Map
Google Street View
House Prices for houses sold in NP20 3PX
Stations Nearby
- Newport (South Wales)
- 1.6 miles
- Rogerstone
- 2.0 miles
- Risca & Pontymister
- 3.3 miles
Schools Nearby
- Queen's Hill PRU
- 1.6 miles
- Learning Support Progress Centre (EOTAS)
- 2.4 miles
- Maes Ebbw School
- 1.1 miles
- Gaer Infant School
- 0.7 miles
- Gaer Junior School
- 0.5 miles
- Glasllwch C.P. School
- 0.4 miles
- St Joseph's R.C.High School
- 1.5 miles
- Bassaleg School
- 0.6 miles
- Duffryn High School
- 1.6 miles


