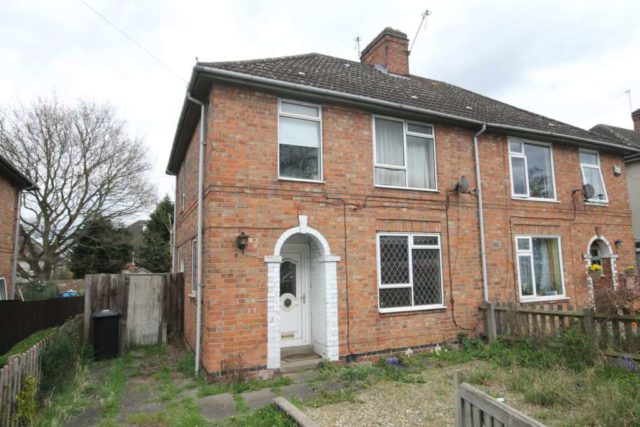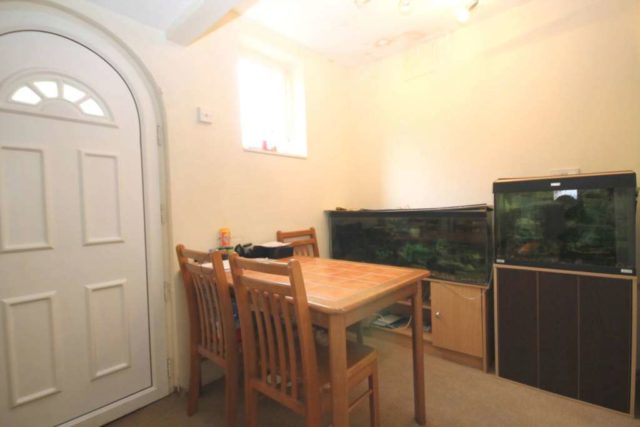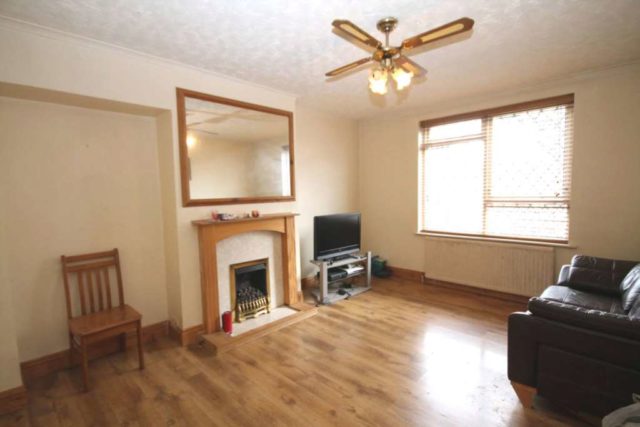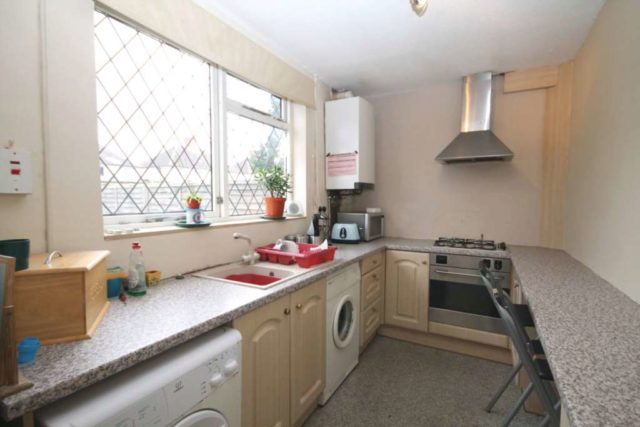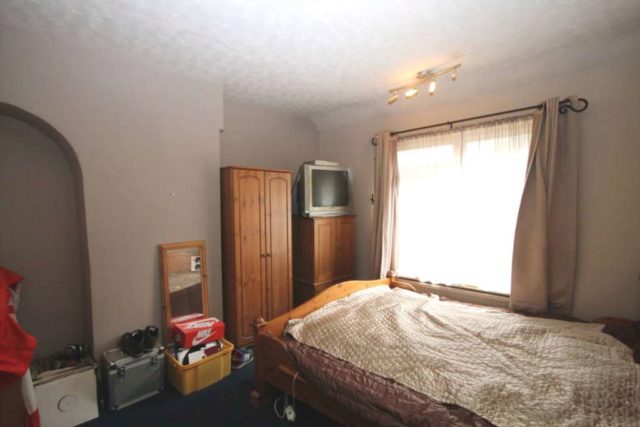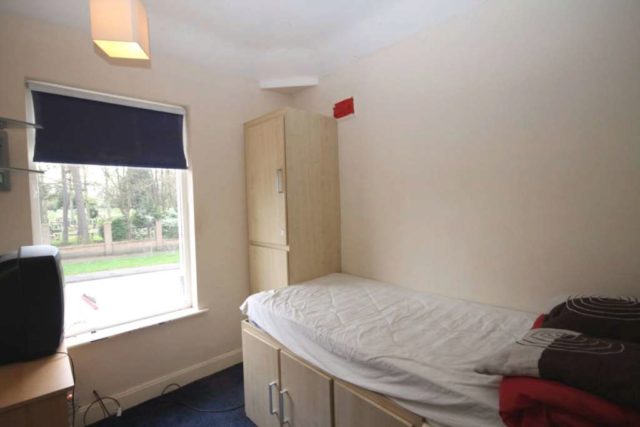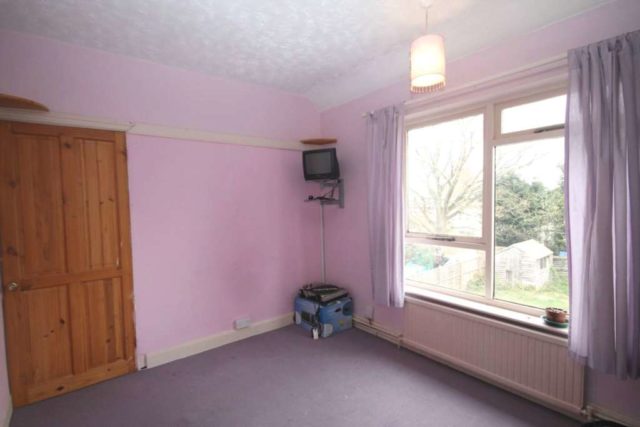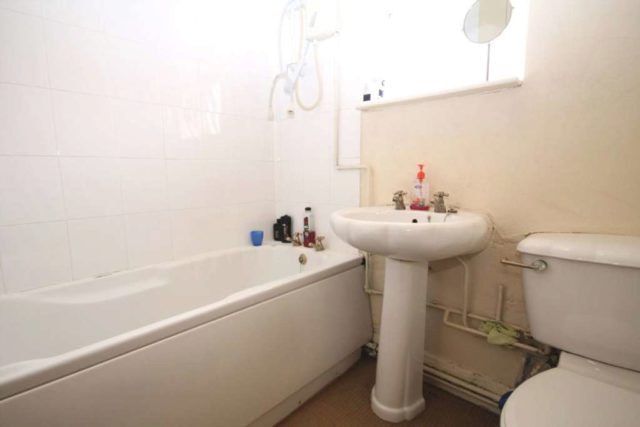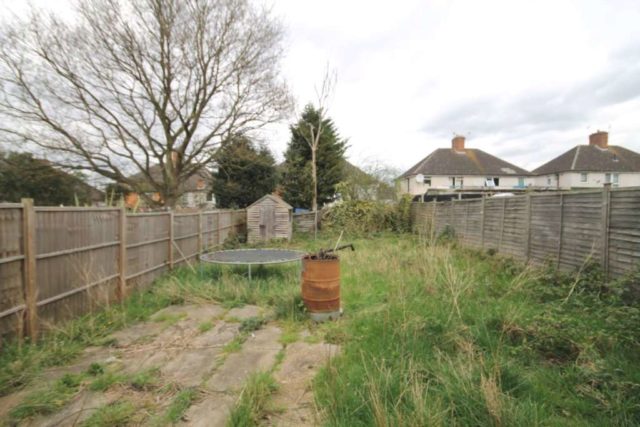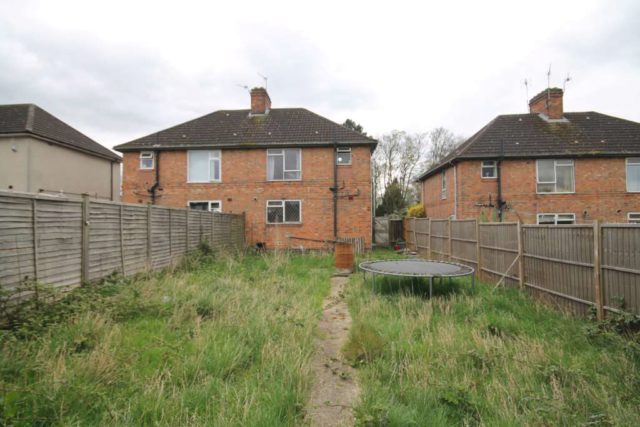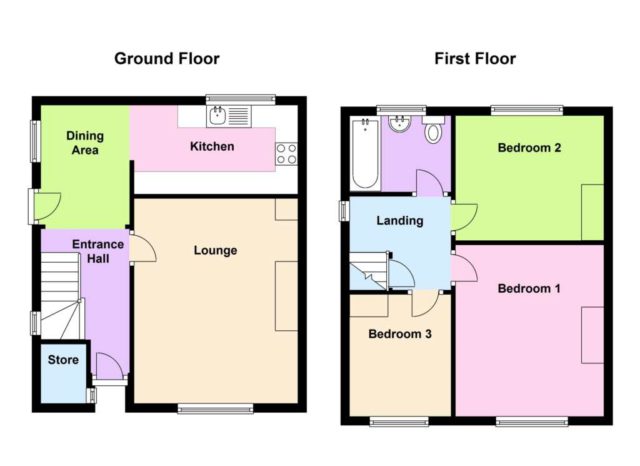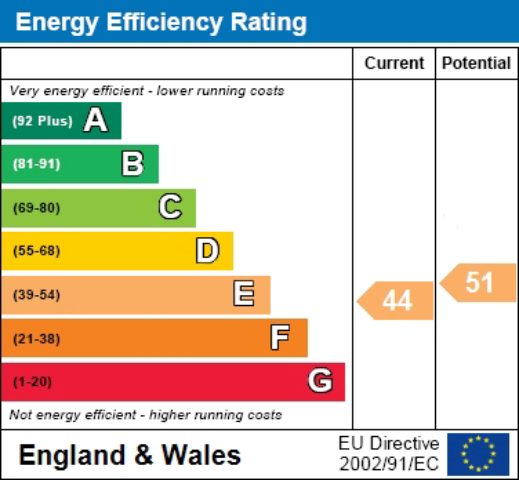Agent details
This property is listed with:
Full Details for 3 Bedroom Semi-Detached for sale in Leicester, LE2 :
Spacious house in popular residential area on the Knighton / South Wigston border. The IPS Team are pleased to offer this ideal investment opportunity or first time buy. Stonesby Avenue is located close to the ring road in this popular area convenient for local amenities including shops, schools and public transport. It affords easy access to Fosse Park, the motorway network and there are good transport links to Leicester City. The well proportioned accommodation benefits from gas central heating and comprises: Entrance hall with stairs to first floor, generous sized lounge, separate dining area and kitchen. First floor: Three good sized bedrooms and bathroom. Outside: Off road parking, gardens to front and rear. In need of cultivation.
The property is currently let on a assured short hold tenancy, so is an ideal buy for investors or home occupation. NO UPWARD CHAIN!!!
Recessed Open Porch
Entrance Hall
With storage cupboard having window to side, stairs to first floor, radiator and doors leading to lounge and dining area.
Lounge - 12'0" (3.66m) Max x 15'0" (4.57m)
With leaded window to front, fireplace with wood mantel, marble effect surround and hearth fitted with open flame coal effect gas fire, two radiators and laminate flooring.
Dining Area - 6'6" (1.98m) x 8'9" (2.67m) Max
With door to side, window to side and open archway to kitchen area.
Kitchen - 12'0" (3.66m) x 6'6" (1.98m)
Fitted with a range of base units with roll edge work tops over, single drainer sink unit with mixer taps, four ring gas hob with electric under oven, wall mounted combination boiler providing central heating and domestic hot water, plumbing for washing machine, radiator, breakfast bar and window to rear.
First Floor Landing
Staircase from entrance hall leading to the first floor landing with window to side, built in cupboard, access to loft and doors leading to three bedrooms and bathroom.
Bedroom One - 11'2" (3.4m) Max x 12'6" (3.81m)
With window to front and radiator.
Bedroom Two - 12'2" (3.71m) Max x 9'2" (2.79m)
With window to rear and radiator.
Bedroom Three - 7'5" (2.26m) x 8'11" (2.72m) Max
With window to front and radiator.
Bathroom
With three piece white suite comprising panel bath with tiled surround, pedestal wash basin, low level WC, radiator and window to rear.
Outside
The property is situated on a good sized plot, not overlooked from the front and has a block paved driveway providing off road parking for multiple vehicles. There is a low maintenance pebbled front and gated side access leads to the good sized rear garden requiring some cultivation but offers immense potential with a fence surround and timber garden shed.
Note To Buyer: SDLT rate
Up to £125,000 Zero
The next £125,000 (the portion from £125,001 to £250,000) 2%
The next £675,000 (the portion from £250,001 to £925,000) 5%
The next £575,000 (the portion from £925,001 to £1.5 million) 10%
The remaining amount (the portion above £1.5 million) 12%
Notice
Please note we have not tested any apparatus, fixtures, fittings, or services. Interested parties must undertake their own investigation into the working order of these items. All measurements are approximate and photographs provided for guidance only.
The property is currently let on a assured short hold tenancy, so is an ideal buy for investors or home occupation. NO UPWARD CHAIN!!!
Recessed Open Porch
Entrance Hall
With storage cupboard having window to side, stairs to first floor, radiator and doors leading to lounge and dining area.
Lounge - 12'0" (3.66m) Max x 15'0" (4.57m)
With leaded window to front, fireplace with wood mantel, marble effect surround and hearth fitted with open flame coal effect gas fire, two radiators and laminate flooring.
Dining Area - 6'6" (1.98m) x 8'9" (2.67m) Max
With door to side, window to side and open archway to kitchen area.
Kitchen - 12'0" (3.66m) x 6'6" (1.98m)
Fitted with a range of base units with roll edge work tops over, single drainer sink unit with mixer taps, four ring gas hob with electric under oven, wall mounted combination boiler providing central heating and domestic hot water, plumbing for washing machine, radiator, breakfast bar and window to rear.
First Floor Landing
Staircase from entrance hall leading to the first floor landing with window to side, built in cupboard, access to loft and doors leading to three bedrooms and bathroom.
Bedroom One - 11'2" (3.4m) Max x 12'6" (3.81m)
With window to front and radiator.
Bedroom Two - 12'2" (3.71m) Max x 9'2" (2.79m)
With window to rear and radiator.
Bedroom Three - 7'5" (2.26m) x 8'11" (2.72m) Max
With window to front and radiator.
Bathroom
With three piece white suite comprising panel bath with tiled surround, pedestal wash basin, low level WC, radiator and window to rear.
Outside
The property is situated on a good sized plot, not overlooked from the front and has a block paved driveway providing off road parking for multiple vehicles. There is a low maintenance pebbled front and gated side access leads to the good sized rear garden requiring some cultivation but offers immense potential with a fence surround and timber garden shed.
Note To Buyer: SDLT rate
Up to £125,000 Zero
The next £125,000 (the portion from £125,001 to £250,000) 2%
The next £675,000 (the portion from £250,001 to £925,000) 5%
The next £575,000 (the portion from £925,001 to £1.5 million) 10%
The remaining amount (the portion above £1.5 million) 12%
Notice
Please note we have not tested any apparatus, fixtures, fittings, or services. Interested parties must undertake their own investigation into the working order of these items. All measurements are approximate and photographs provided for guidance only.


