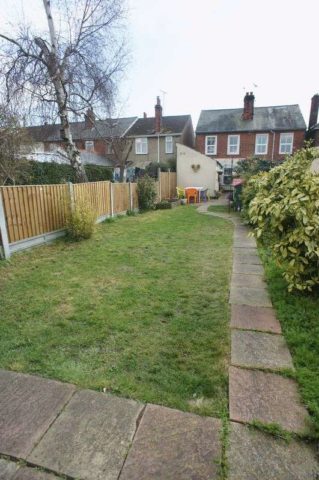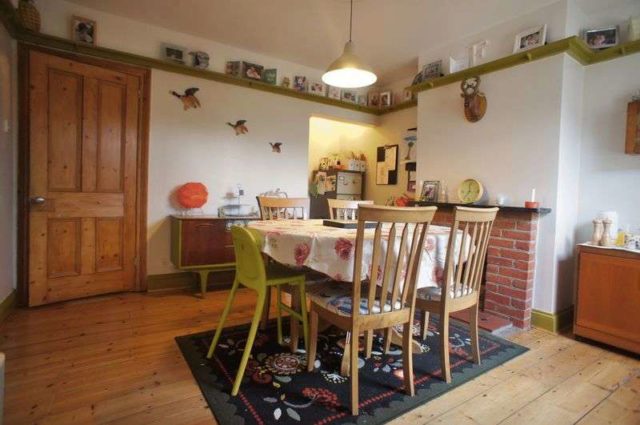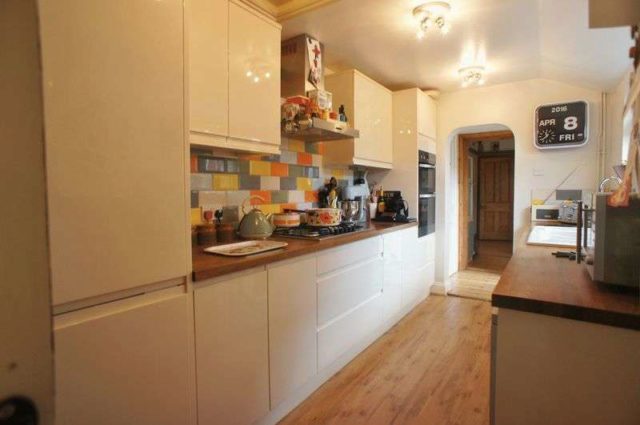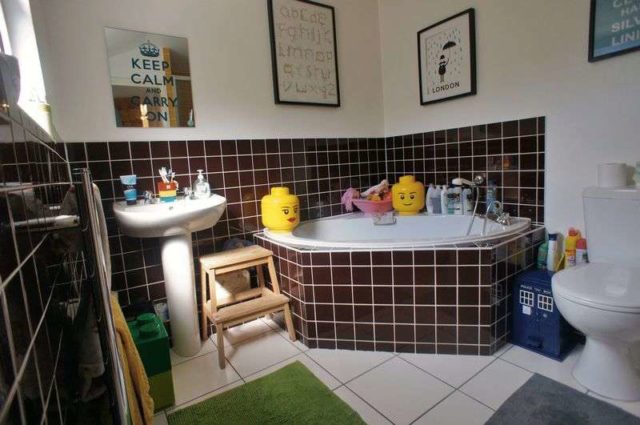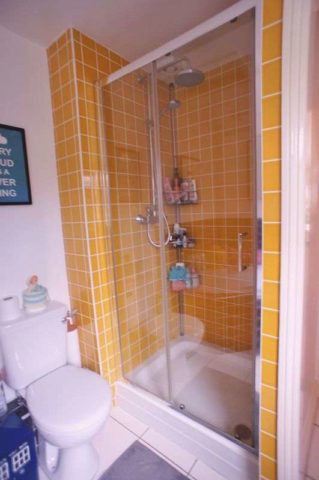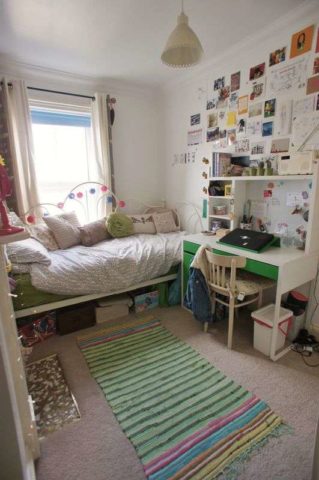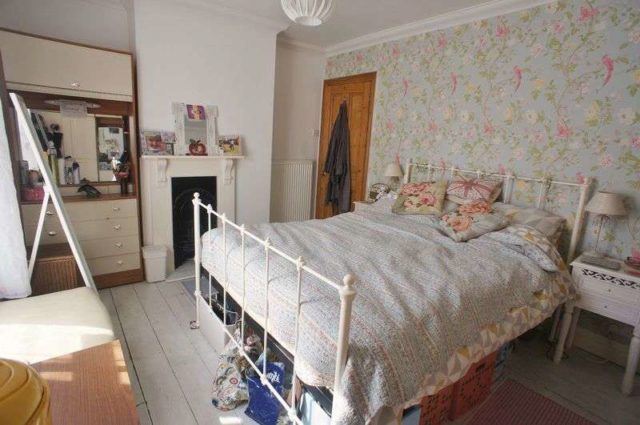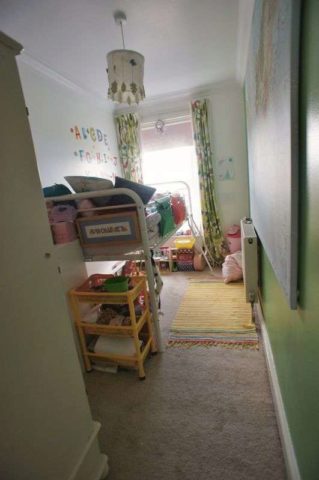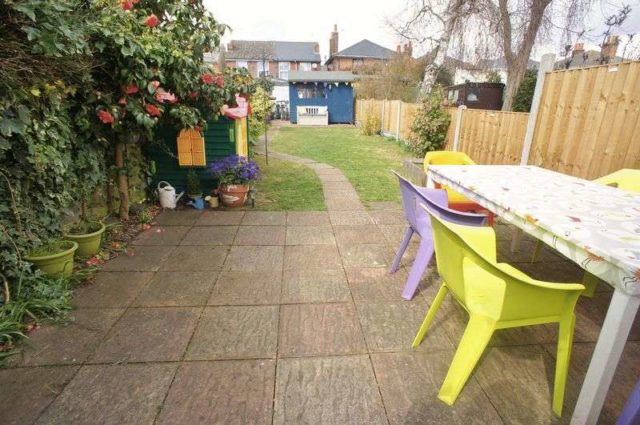Agent details
This property is listed with:
Full Details for 3 Bedroom Semi-Detached for sale in Colchester, CO7 :
****ON THE SUNNY SIDE OF THE STREET!! *** Don't delay - view today! Guide price £195,000 - £198,000 This super 2/3 bedroom Victorian semi detached family home LOCATED IN THE EVER POPULAR TOWER STREET located just minutes from the water font, it wont be around for long! Accommodation includes 2 reception rooms, newly fitted kitchen and bathroom, working fireplaces, enclosed rear garden and a cracking location*** CALL US NOW TO BOOK YOUR APPOINTMENT
Front entrance
Front wooden door leading in to:
Lounge - 12' 5'' x 12' 10'' (3.78m x 3.91m)
Bay window to front, carpet, open fireplace, picture rail, deep skirting boards, radiator, door to lobbyLOBBYCarpeted stairs to first floor, wall mounted electric box, centre light
Dining room - 12' 5'' x 14' 10'' (3.78m x 4.52m)
Window to rear, open fireplace with brick surround, opening to lobby, centre light, double radiator
Lobby
Stripped floorboards, part-glazed door to side, cupboard storage with boiler and tank, slattered shelving, centre light, leading to
Kitchen - 12' 8'' x 7' 2'' (3.86m x 2.18m)
Double window to side, laminate wood effect flooring, a range of cream high gloss finish wall and base units with wood effect roll-top work surfaces, single sink and drainer, integrated fridge/freezer, integrated oven, gas hob, space for washing machine, and fridge/freezer, part-tiled multi-coloured tiles, door leading to:
Bathroom
Window to side, corner bath with shower adapter, pedestal wash hand basin, shower cubicle with wall mounted shower, low level WC, towel rail, part-tiled walls, tiled floor, extractor fan, centre light, loft access
Landing
Centre light, doors to
Bedroom 1 - 14' 0'' x 10' 3'' (4.26m x 3.12m)
Window to front, stripped floorboards, Victorian style fireplace with wooden mantle, radiator, centre light,
Bedroom 2 - 11' 8'' x 7' 10'' (3.55m x 2.39m)
Window to rear, Victorian style fireplace with wooden mantle, carpet, centre light, radiator, access to bedroom 3
Bedroom 3 - 11' 3'' x 5' 10'' (3.43m x 1.78m)
Accessed via bedroom 2: Window to rear, radiator, centre light, deep skirting boards,
Outside
FrontDwarf brick wall with gate, artificial grass, alley leading to side access, wall mounted security lightRearPatio area, space for table and chairs, path to shed, mainly laid to lawn with shrubs and flowers. Boundary fence, side access
Front entrance
Front wooden door leading in to:
Lounge - 12' 5'' x 12' 10'' (3.78m x 3.91m)
Bay window to front, carpet, open fireplace, picture rail, deep skirting boards, radiator, door to lobbyLOBBYCarpeted stairs to first floor, wall mounted electric box, centre light
Dining room - 12' 5'' x 14' 10'' (3.78m x 4.52m)
Window to rear, open fireplace with brick surround, opening to lobby, centre light, double radiator
Lobby
Stripped floorboards, part-glazed door to side, cupboard storage with boiler and tank, slattered shelving, centre light, leading to
Kitchen - 12' 8'' x 7' 2'' (3.86m x 2.18m)
Double window to side, laminate wood effect flooring, a range of cream high gloss finish wall and base units with wood effect roll-top work surfaces, single sink and drainer, integrated fridge/freezer, integrated oven, gas hob, space for washing machine, and fridge/freezer, part-tiled multi-coloured tiles, door leading to:
Bathroom
Window to side, corner bath with shower adapter, pedestal wash hand basin, shower cubicle with wall mounted shower, low level WC, towel rail, part-tiled walls, tiled floor, extractor fan, centre light, loft access
Landing
Centre light, doors to
Bedroom 1 - 14' 0'' x 10' 3'' (4.26m x 3.12m)
Window to front, stripped floorboards, Victorian style fireplace with wooden mantle, radiator, centre light,
Bedroom 2 - 11' 8'' x 7' 10'' (3.55m x 2.39m)
Window to rear, Victorian style fireplace with wooden mantle, carpet, centre light, radiator, access to bedroom 3
Bedroom 3 - 11' 3'' x 5' 10'' (3.43m x 1.78m)
Accessed via bedroom 2: Window to rear, radiator, centre light, deep skirting boards,
Outside
FrontDwarf brick wall with gate, artificial grass, alley leading to side access, wall mounted security lightRearPatio area, space for table and chairs, path to shed, mainly laid to lawn with shrubs and flowers. Boundary fence, side access


