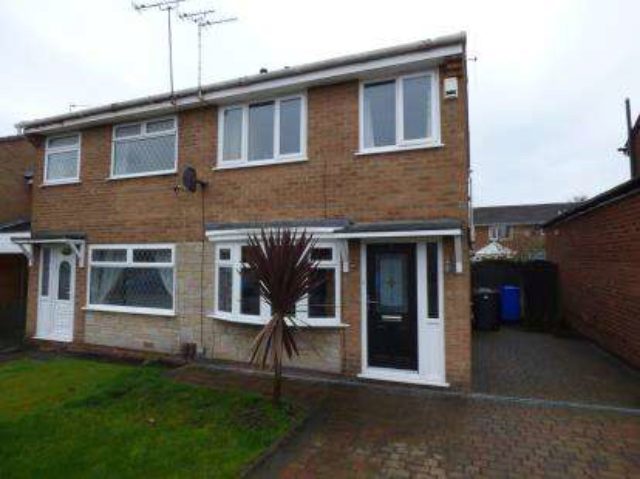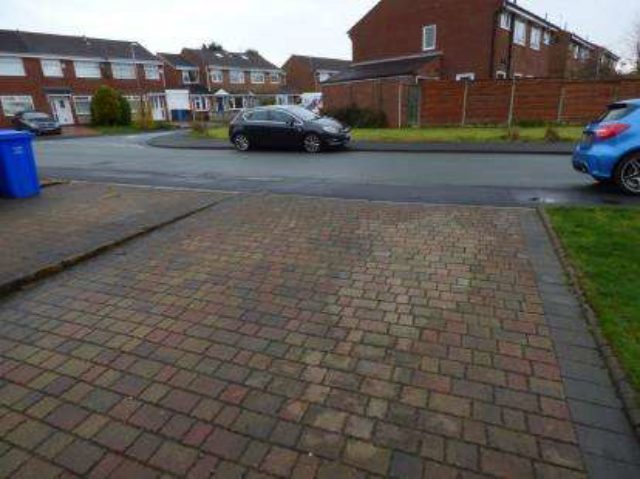Agent details
This property is listed with:
Full Details for 3 Bedroom Semi-Detached for sale in Manchester, M28 :
Immaculate three bedroom semi detached boasting landscaped gardens and off road parking. Perfect family home, fullly fitted kitchen, lounge and dining room, modern bathroom suite. The property has been extended to the rear and is close to some great schools and shops in Boothstown, must be seen .
Extended
Three bedrooms
Great location
Two reception rooms
Off road parking
Close to Boothstown
Three bedrooms
Great location
Two reception rooms
Off road parking
Close to Boothstown
| Entrance Hall | x . Radiator, carpeted flooring, ceiling light. |
| Kitchen | 15'5\" x 8'10\" (4.7m x 2.7m). Radiator, tiled flooring, under stair storage, ceiling light. Roll edge work surface, wall and base units, double sink. |
| Lounge | 11'2\" x 17'5\" (3.4m x 5.3m). Double glazed uPVC bay window facing the front overlooking the garden. Radiator and gas fire, carpeted flooring, ceiling light. |
| Dining Room | 15'5\" x 8'6\" (4.7m x 2.6m). UPVC sliding and patio double glazed door. Tiled flooring, ceiling light. |
| Bedroom | 8'2\" x 12'6\" (2.5m x 3.8m). Double bedroom; double glazed uPVC window facing the rear overlooking the garden. Radiator, carpeted flooring, ceiling light. |
| Bedroom Two | 8'2\" x 11'10\" (2.5m x 3.6m). Double glazed uPVC window facing the front overlooking the garden. Radiator, carpeted flooring, ceiling light. |
| Bedroom Three | 5'11\" x 8'6\" (1.8m x 2.6m). Double glazed uPVC window overlooking the garden. Radiator, carpeted flooring, ceiling light. |
| Bathroom | 5'11\" x 7'10\" (1.8m x 2.39m). Double glazed uPVC window with obscure glass facing the rear. Radiator, tiled flooring, downlights. Low level WC, panelled bath, shower over bath, pedestal sink. |
| Landing | x . Double glazed uPVC window facing the side. Carpeted flooring, ceiling light. |















