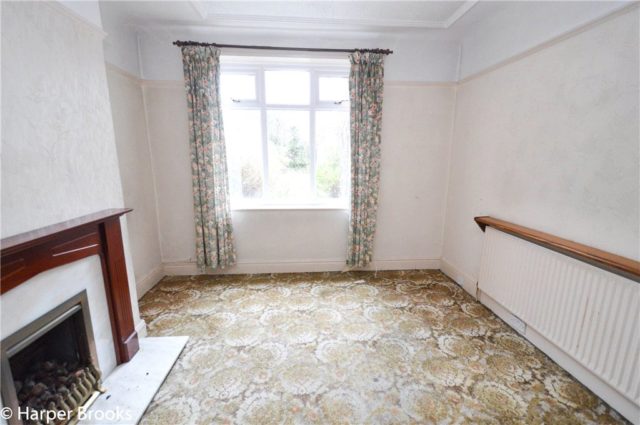Agent details
This property is listed with:
Full Details for 3 Bedroom Semi-Detached for sale in Liverpool, L13 :
***IDEAL INVESTMENT OPPORTUNITY THREE BED SEMI IN LIVERPOOL***
Harper Brooks are pleased to present to the market this spacious 3 bedroom semi-detached house. The property briefly comprises; living room, kitchen, spare reception room, 3 bedrooms, split bathroom and garden.
While this property does require some renovation and tender loving care, we feel that it would represent a good investment opportunity or suit first-time buyers.
Situated close to the popular shopping area at Old Swan, the property also offers easy access to links to the M62 and motorway network.
We are expecting a high level of interest in this property so secure your viewing by calling Harper Brooks today on 01625 415 200.
Lounge 12'8\" x 14'2\" (3.86m x 4.32m). This spacious lounge benefits from a large bay window to the front of the property and centrally located gas fire.
Dining Room 13'1\" x 3.34 (3.99m x 3.34). This dining room is located to the rear of the property. It benefits from a gas fire with mantelpiece and good sized window.
Kitchen 9'3\" x 8'3\" (2.82m x 2.51m). Originally a utility area, this space now houses the kitchen and offers a range of base and eye level units and space for free standing facilities.
Second Reception Room 9'3\" x 8'3\" (2.82m x 2.51m). This room originally housed the kitchen but is now vacant making it the perfect blank canvas and full of potential.
Bedroom 1 11'7\" x 14'3\" (3.53m x 4.34m). This large double bedroom located to the front of the property and features a lovely bay window, UPVC double glazed windows, carpeted flooring and radiator.
Bedroom 2 11' x 12'10\" (3.35m x 3.91m). This good sized double bedroom is situated at the rear of the property and features carpeted flooring, UPVC double glazed window and radiator.
Bedroom 3 8'8\" x 7'7\" (2.64m x 2.31m). This good sized single bedroom is situated at the front of the property. It features UPVC double glazed window, radiator and carpeted flooring.
Bathroom 5'1\"x 1/213'3\" (1.55mx 1/65m). The bathroom is situated at the rear of the property and features part tiled walls, a two piece bathroom suite and UPVC double glazed windows.
WC 5'1\" x 2'7\" (1.55m x 0.79m). This low level WC is split from the main bathroom area, featuring UPVC double glazed window to the rear of the property.
Garden This property offers a good sized garden located at the rear. Currently the garden is mostly grass however there is a small paved area. Whi;le this garden would benefit from landscaping, it has scores of potential.
Harper Brooks are pleased to present to the market this spacious 3 bedroom semi-detached house. The property briefly comprises; living room, kitchen, spare reception room, 3 bedrooms, split bathroom and garden.
While this property does require some renovation and tender loving care, we feel that it would represent a good investment opportunity or suit first-time buyers.
Situated close to the popular shopping area at Old Swan, the property also offers easy access to links to the M62 and motorway network.
We are expecting a high level of interest in this property so secure your viewing by calling Harper Brooks today on 01625 415 200.
Lounge 12'8\" x 14'2\" (3.86m x 4.32m). This spacious lounge benefits from a large bay window to the front of the property and centrally located gas fire.
Dining Room 13'1\" x 3.34 (3.99m x 3.34). This dining room is located to the rear of the property. It benefits from a gas fire with mantelpiece and good sized window.
Kitchen 9'3\" x 8'3\" (2.82m x 2.51m). Originally a utility area, this space now houses the kitchen and offers a range of base and eye level units and space for free standing facilities.
Second Reception Room 9'3\" x 8'3\" (2.82m x 2.51m). This room originally housed the kitchen but is now vacant making it the perfect blank canvas and full of potential.
Bedroom 1 11'7\" x 14'3\" (3.53m x 4.34m). This large double bedroom located to the front of the property and features a lovely bay window, UPVC double glazed windows, carpeted flooring and radiator.
Bedroom 2 11' x 12'10\" (3.35m x 3.91m). This good sized double bedroom is situated at the rear of the property and features carpeted flooring, UPVC double glazed window and radiator.
Bedroom 3 8'8\" x 7'7\" (2.64m x 2.31m). This good sized single bedroom is situated at the front of the property. It features UPVC double glazed window, radiator and carpeted flooring.
Bathroom 5'1\"x 1/213'3\" (1.55mx 1/65m). The bathroom is situated at the rear of the property and features part tiled walls, a two piece bathroom suite and UPVC double glazed windows.
WC 5'1\" x 2'7\" (1.55m x 0.79m). This low level WC is split from the main bathroom area, featuring UPVC double glazed window to the rear of the property.
Garden This property offers a good sized garden located at the rear. Currently the garden is mostly grass however there is a small paved area. Whi;le this garden would benefit from landscaping, it has scores of potential.
Static Map
Google Street View
House Prices for houses sold in L13 5SH
Stations Nearby
- Broad Green
- 0.6 miles
- Wavertree Technology Park
- 0.7 miles
- Edge Hill
- 1.7 miles
Schools Nearby
- Ernest Cookson School
- 1.3 miles
- Clifford Holroyde Centre of Expertise
- 0.8 miles
- Royal School for The Blind (Liverpool)
- 1.0 mile
- St Oswald's Catholic Junior School
- 0.3 miles
- Broadgreen Primary School
- 0.2 miles
- St Oswald's Infant School
- 0.4 miles
- Broadgreen International School, A Technology College
- 0.1 miles
- Childwall Sports & Science Academy
- 0.8 miles
- King David High School
- 0.9 miles






















