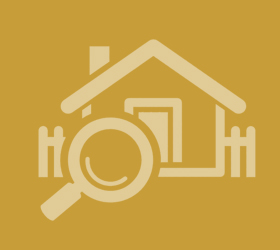Agent details
This property is listed with:
Full Details for 3 Bedroom Semi-Detached for sale in Mountain Ash, CF45 :
This property is ready to move into straight away with the minimum of effort as it is beautifully styled throughout with all aspects of the property finished to a high standard. With a dressed stone front, oak double glazing and solid oak joinery throughout. Quality fitted kitchen incorporating Fridge and Freezer, dishwasher and automatic washer dryer. Driveway with off road parking. Gardens to rear.
The property itself comprises Entrance hall, downstairs W.C, spacious lounge, kitchen / diner leading to the rear garden, family bathroom, three double bedrooms.
Entrance
The property is entered via an oak double glazed door through to the hallway, solid oak flooring, leading to the W.C and living room
Lounge 4.9 x 4.05 m (16′1″ x 13′3″ ft)
An immaculate, good size living room, including solid oak flooring, skirtings and architrave throughout , oak staircase and spindles with storage cupboard built in , smooth plastered walls and ceiling with oak double doors leading into the kitchen.
Kitchen 4.9 x 3 m (16′1″ x 9′10″ ft)
Emulsion walls and ceiling with recessed lighting, ceramic tiled flooring and large double glazed window to the rear. The kitchen comprises of a range of wall and floor units finished in high gloss cream with complementing wood effect worktops. Integrated Fridge and Freezer, stainless steel sink unit, mixer taps and plumbed for an integrated dishwasher and washer dryer, stainless steel oven, ceramic hob, stainless steel and glass cooker hood. Electric power points. 1 double radiator. French doors opening to rear garden.
Bathroom 1.8 x 2.1 m (5′11″ x 6′11″ ft)
Emulsion ceiling with recessed lighting. White suite comp: Bath with shower over and glass shower screen, w/c, wash hand basin with pedestal, chrome towel rail, tiled flooring , walls tiled floor to ceiling, frosted privacy glass window to the rear to allow natural light.
Bedroom 1 2.9 x 3.5 m (9′6″ x 11′6″ ft)
Located at the front of the first floor of the property this is a double room with oak flooring throughout, neutrally decorated , 1 double radiator, electric power points.
Bedroom 2 2.9 x 3.5 m (9′6″ x 11′6″ ft)
Another double room on the first floor of the property, neutrally decorated, oak flooring throughout, views out on to the back garden.
Landing
Emulsion walls and ceiling, 1 double radiator. Storage cupboard, solid oak staircase to third bedroom.
Bedroom 3 3.9 x 4.95 m (12′10″ x 16′3″ ft)
The largest of the three, Located on the second floor of the property this double bedroom is light and airy with 2 Velux windows. There is plenty of storage too tucked under the eaves which means items can be stored out of sight.
Garden
Access via driveway steps leading to tiered garden. Which includes a good size patio, storage shed and gazebo.
Static Map
Google Street View
House Prices for houses sold in CF45 4TR
Stations Nearby
- Quakers Yard
- 0.7 miles
- Abercynon
- 0.5 miles
- Penrhiwceiber
- 1.8 miles
Schools Nearby
- Greenfield Special School
- 5.2 miles
- Trinity Fields Special School
- 4.0 miles
- Ysgol Hen Felin
- 5.8 miles
- Ynysboeth Community Primary
- 0.9 miles
- Abercynon Community Primary School
- 0.3 miles
- Ysgol Gymraeg Abercynon
- 0.3 miles
- Pontypridd High School
- 1.9 miles
- Mountain Ash Comprehensive School
- 3.7 miles
- Ystrad Mynach College
- 4.0 miles






























