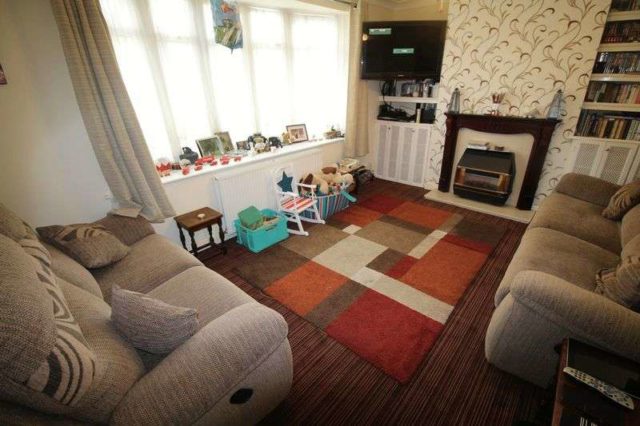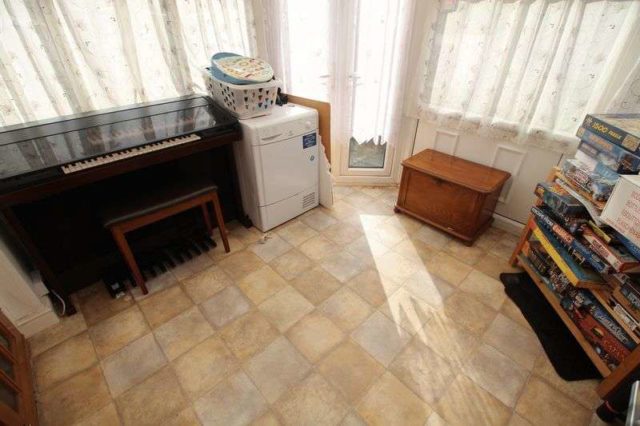Agent details
This property is listed with:
Full Details for 3 Bedroom Semi-Detached for sale in Liversedge, WF15 :
Three bedroom semi detached family home set on a cul-de-sac, close to local schools and amenities and benefiting from off road parking for up to 4 cars, a single garage, private rear garden with pleasant outlook, central heating and double glazing. Briefly comprising; Entrance lobby, lounge with bay window, dining kitchen, conservatory, two double bedrooms, single bedroom and family bathroom.
Entrance Lobby
External door, laminate flooring, radiator and cloaks area.
Lounge - 14' 3'' x 12' 11'' (4.34m x 3.93m)
Glass panelled door leading through to the lounge with double glazed bay window to the front of the property, fitted cupboards and shelving, radiator and gas fire.
Dining Kitchen - 14' 3'' x 10' 0'' (4.34m x 3.05m)
Kitchen
With a range of wall and base units, plumbing for washing machine, electric cooker and hob, double glazed window, laminate flooring, sink and space for fridge-freezer.
Dining Area
Under stairs storage cupboards, laminate flooring, radiator and glass panelled doors leading through to conservatory.
Conservatory
Great addition to the house with tiled effect flooring, radiator and patio doors leading out to the rear garden.
First Floor Landing
Loft hatch
Bedroom 1 - 12' 7'' x 9' 2'' (3.83m x 2.79m)
Set to the front of the property with double glazed window and radiator.
Bedroom 2 - 11' 3'' x 9' 2'' (3.43m x 2.79m)
With radiator and double glazed window to the rear of the property with a pleasant outlook over woodland area.
Bedroom 3 - 8' 0'' x 7' 0'' (2.44m x 2.13m)
Double glazed window and radiator.
Bathroom
Shower cubicle, Jacuzzi style bath, hand wash basin, low flush wc, heated towel rail, frosted effect double glazed window and tiled flooring.
Outside
To the front of the property is a lawned garden. There is parking on the drive for 3/4 cars, a secure rear garden which is paved and a single garage with power and light.
Entrance Lobby
External door, laminate flooring, radiator and cloaks area.
Lounge - 14' 3'' x 12' 11'' (4.34m x 3.93m)
Glass panelled door leading through to the lounge with double glazed bay window to the front of the property, fitted cupboards and shelving, radiator and gas fire.
Dining Kitchen - 14' 3'' x 10' 0'' (4.34m x 3.05m)
Kitchen
With a range of wall and base units, plumbing for washing machine, electric cooker and hob, double glazed window, laminate flooring, sink and space for fridge-freezer.
Dining Area
Under stairs storage cupboards, laminate flooring, radiator and glass panelled doors leading through to conservatory.
Conservatory
Great addition to the house with tiled effect flooring, radiator and patio doors leading out to the rear garden.
First Floor Landing
Loft hatch
Bedroom 1 - 12' 7'' x 9' 2'' (3.83m x 2.79m)
Set to the front of the property with double glazed window and radiator.
Bedroom 2 - 11' 3'' x 9' 2'' (3.43m x 2.79m)
With radiator and double glazed window to the rear of the property with a pleasant outlook over woodland area.
Bedroom 3 - 8' 0'' x 7' 0'' (2.44m x 2.13m)
Double glazed window and radiator.
Bathroom
Shower cubicle, Jacuzzi style bath, hand wash basin, low flush wc, heated towel rail, frosted effect double glazed window and tiled flooring.
Outside
To the front of the property is a lawned garden. There is parking on the drive for 3/4 cars, a secure rear garden which is paved and a single garage with power and light.
Static Map
Google Street View
House Prices for houses sold in WF15 6BZ
Schools Nearby
- Fairfield School
- 1.2 miles
- Holly Bank School
- 1.6 miles
- The Branch Christian School
- 0.9 miles
- Headlands Church of England Voluntary Controlled Junior, Infant and Nursery School
- 0.3 miles
- Millbridge Junior Infant and Nursery School
- 0.3 miles
- Littletown Junior Infant and Nursery School
- 0.5 miles
- Brian Jackson College of Open Learning
- 0.9 miles
- Heckmondwike Grammar School
- 0.9 miles
- Spen Valley Sports College
- 0.6 miles






























