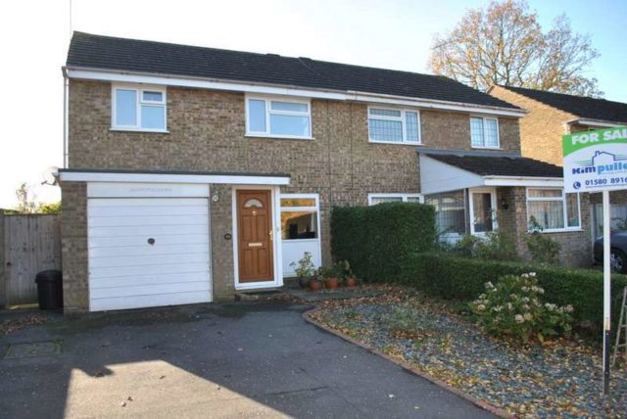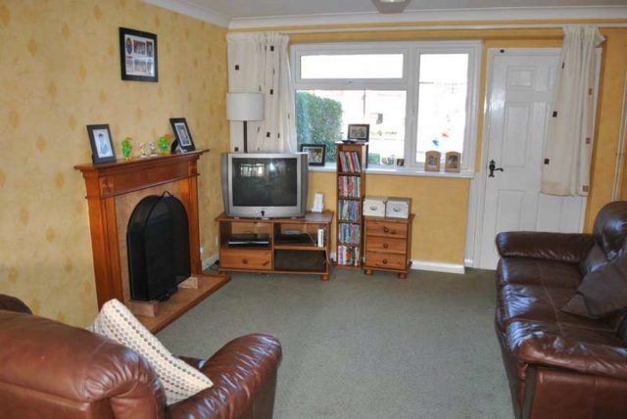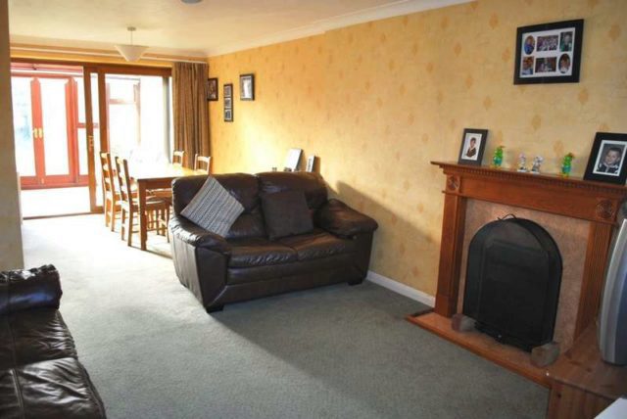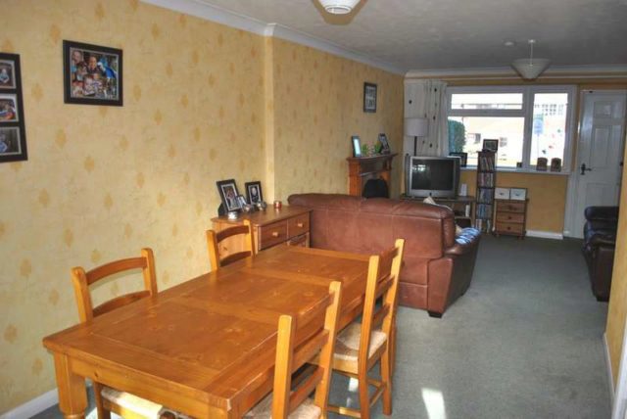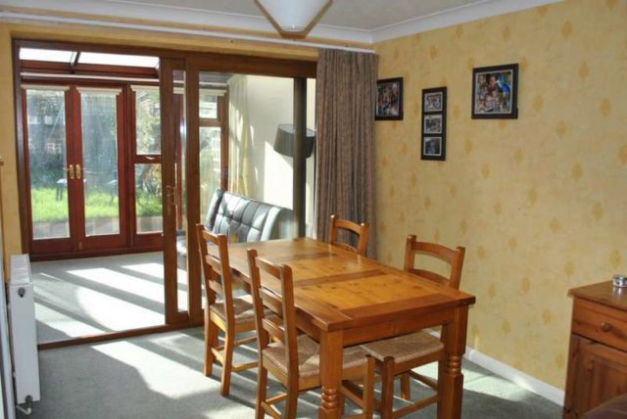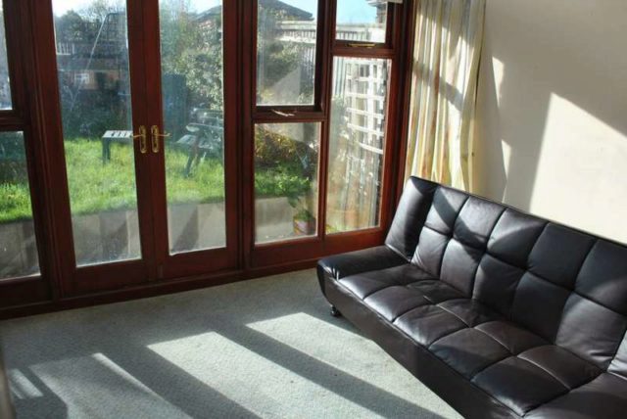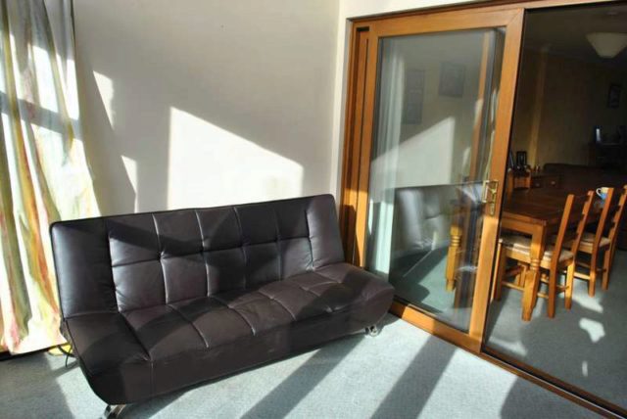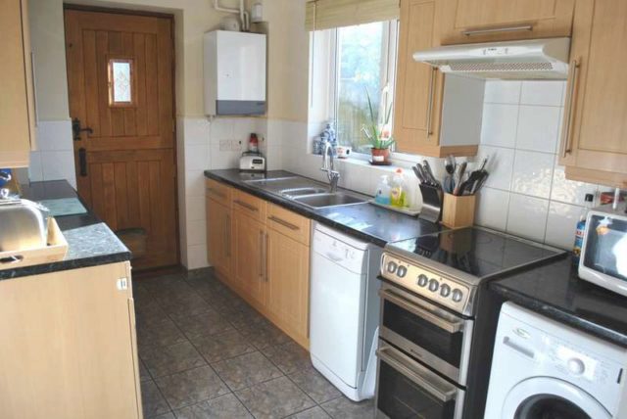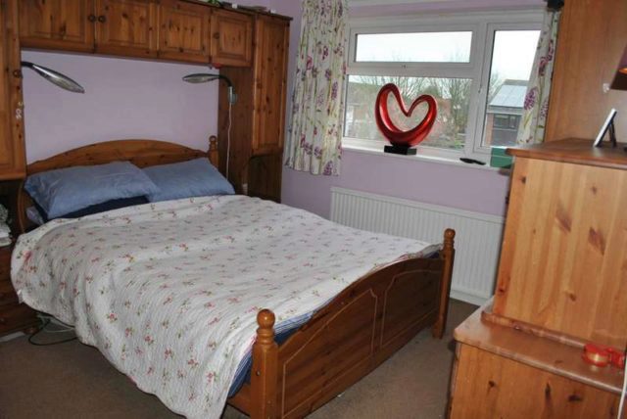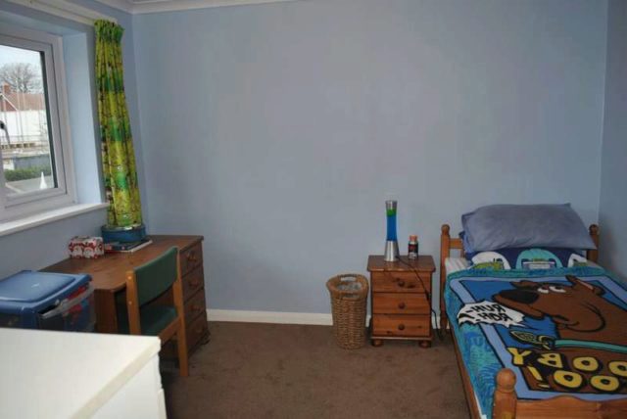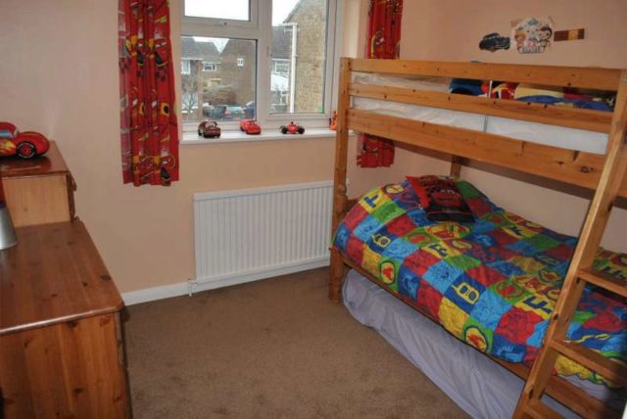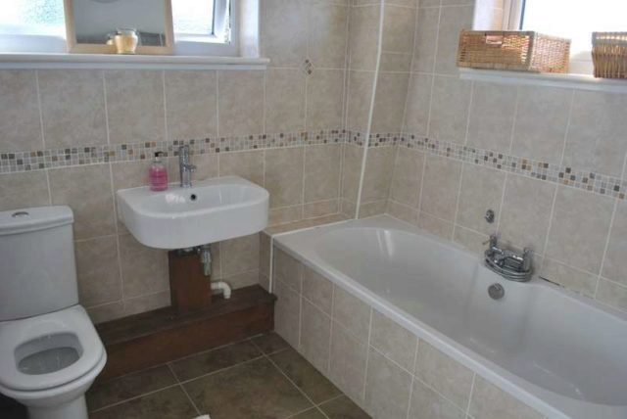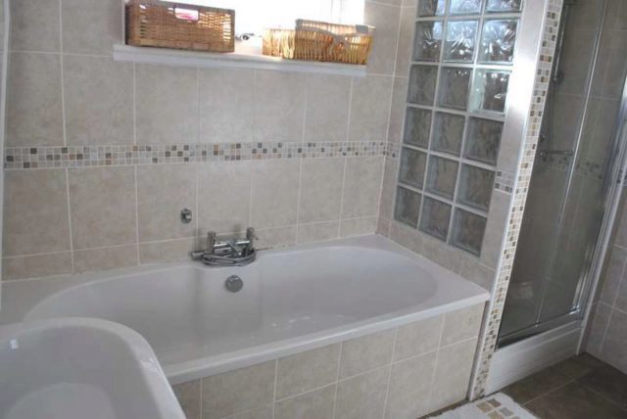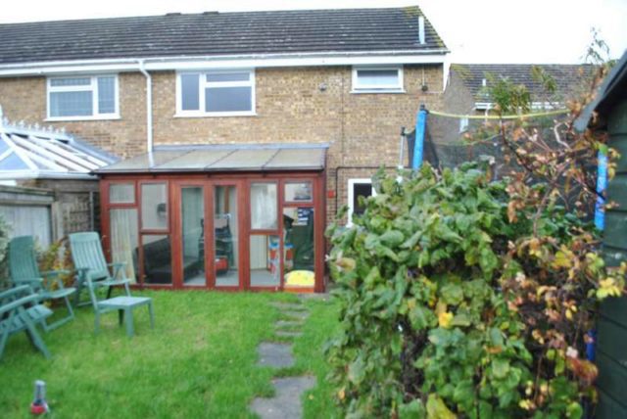Agent details
This property is listed with:
- Telephone:
- 01580 891 676
Full Details for 3 Bedroom Semi-Detached for sale in Tonbridge, TN12 :
DESCRIPTION
This lovely three bedroom semi-detached home has a conservatory to the rear and has double glazing and there are UPVC replacement soffits and downpipes and cavity wall insulation. The bathroom is a feature with a shower as well as a bath and all three bedrooms are of a good size. THE PROPERTY HAS AN INTEGRAL GARAGE WHICH HAS POTENTIAL TO BE CONVERTED INTO FURTHER ACCOMMODATION SUBJECT TO ANY NECESSARY BUILDING REGULATIONS/PERMISSIONS. We strongly recommend your earliest viewing.
LOCATION
Set in the popular Wealden village of Staplehurst with its local shops including post office, bank, Spa supermarket, newsagents, library, butcher and baker. The County town of Maidstone is approximately 20 minutes’ drive away offering a wider variety of both shopping and leisure facilities. Staplehurst has a mainline station with excellent commuter services to London (55 minutes). The property is approximately 5 miles away from Cranbrook and falls within the Cranbrook School Catchment Area.
Double glazed front door leading into:-
PORCH
Window to side. Radiator. Hanging cloaks space. Door to:-
SITTING ROOM/DINING ROOM
22’3 x 11’8 narrowing to 8’10. Double glazed window to front. Coal effect gas fire on hearth with wood surround. Radiator. Television point. Door to stairs leading to first floor.
DINING AREA
Double glazed sliding doors to conservatory. Radiator. Door to kitchen.
CONSERVATORY
11’9 x 8’10. Wood construction with polycarbide roof and double glazed double doors to rear garden and double glazed windows.
KITCHEN
11’5 x 10’1. Double glazed window to rear. Wood with pattern inset stable door to side. Range of wall and floor units with work surfaces over. Stainless steel 1½ bowl sink unit with mixer tap. Electric point for cooker with extractor. Plumbing for dish washer and washing machine. Wall mounted boiler serving central heating and hot water. Door to deep under stairs storage cupboard. Ceramic tiled floor. Radiator.
FIRST FLOOR LANDING
Double glazed window to side.Thermostat. Access to loft space. Steps up to storage area above the stairs.
BEDROOM 1
11’11 x 10’7. Double glazed window to front. Radiator.
BEDROOM 2
10’9 x 10’2. Double glazed window to rear. Door to airing cupboard housing tank with shelves over.
BEDROOM 3
9’6 x 8’9. Double glazed window to front. Radiator.
BATHROOM
9’7 x 7’6. Double glazed windows to side and rear. White suite comprising of large bath with central mixer tap/wand shaped shower attachment, push button w.c. shower cubicle with electric pump shower and glass block wall to side, wash basin with central mixer tap. Tiled walls and flooring. Chrome heated towel rail.
OUTSIDE
To the front of the property is a wide concrete driveway with ample off road parking leading to the integral GARAGE measuring 16’11 x 8’2 with an up and over door to the front and a personal door to the side, power and light (potential to convert the garage into further accommodation subject to any necessary planning/building regulations). To the side of the property is a gate leading to the rear garden which has a paved patio area. Outside tap. There is an area of lawn and fenced boundaries with flower/shrub borders.
COUNCIL TAX BAND D
EPC CURRENT: D68 POTENTIAL: C73
AGENT’S NOTE: There is a development behind the property which is nearing completion to include a 2½ storey house to the rear of this property which is currently under construction.


