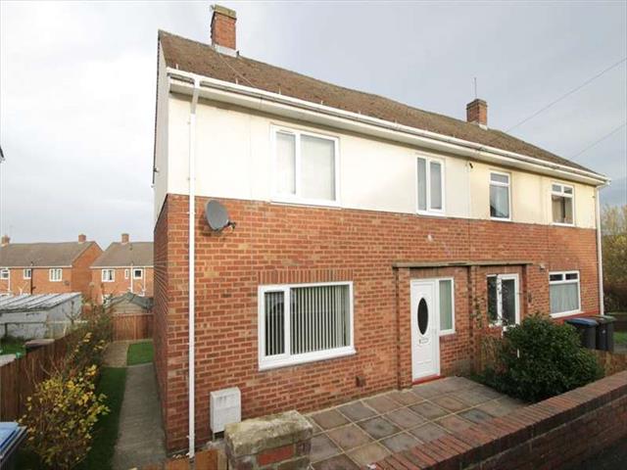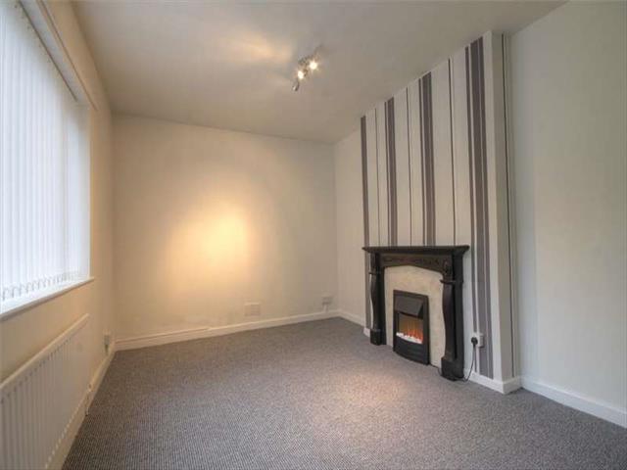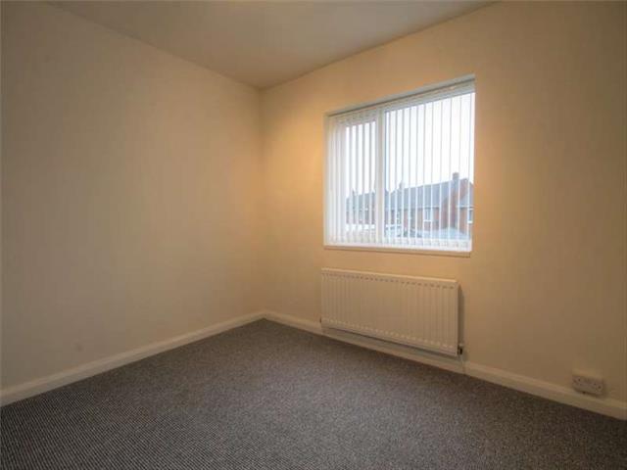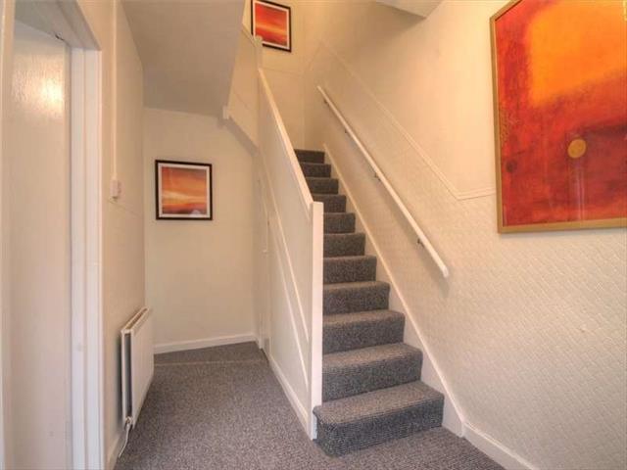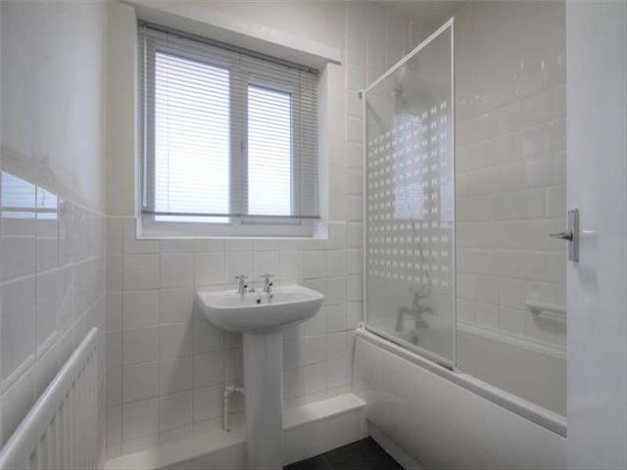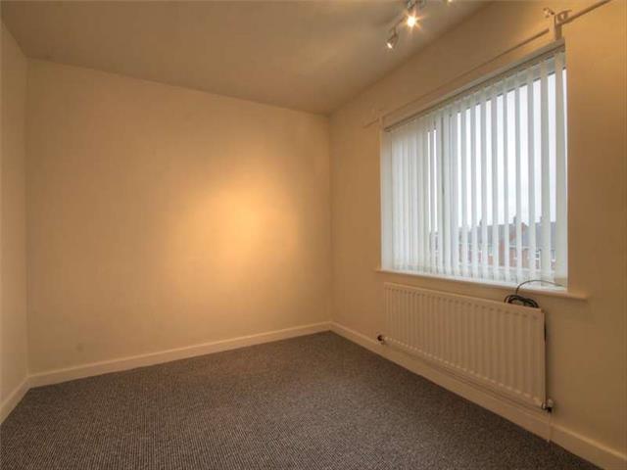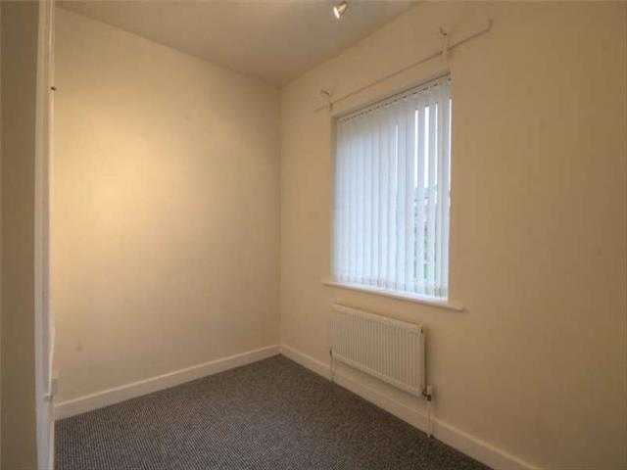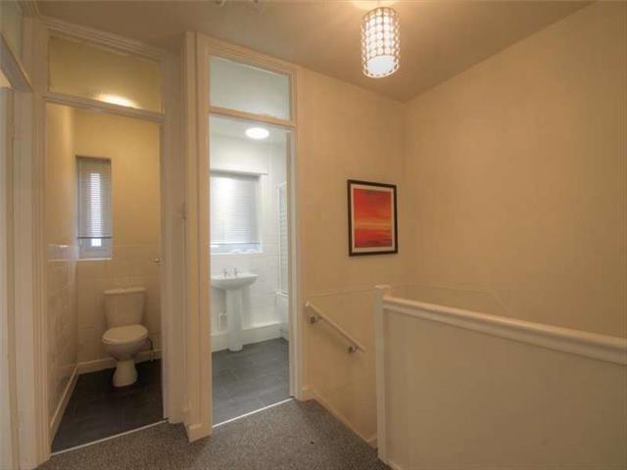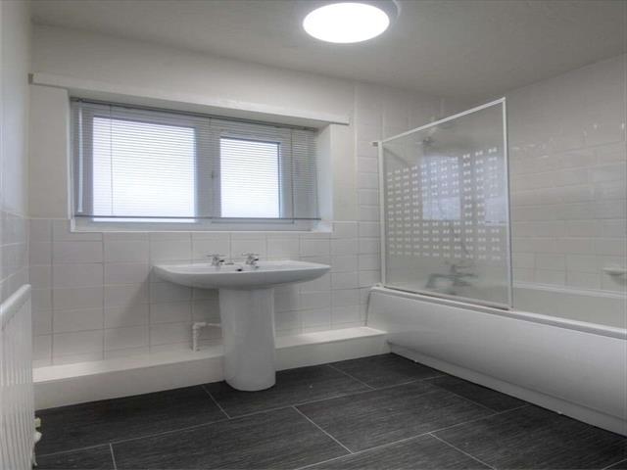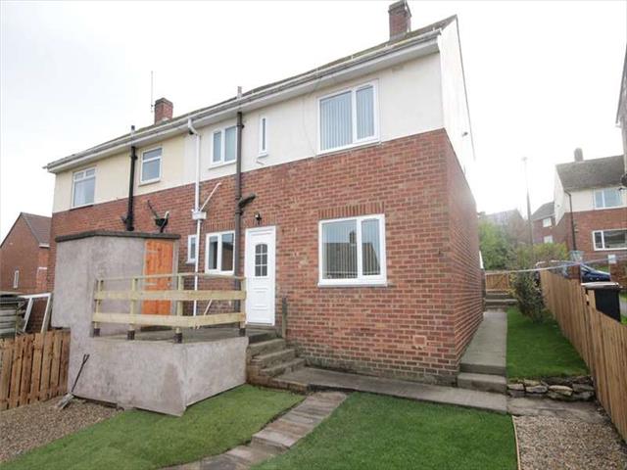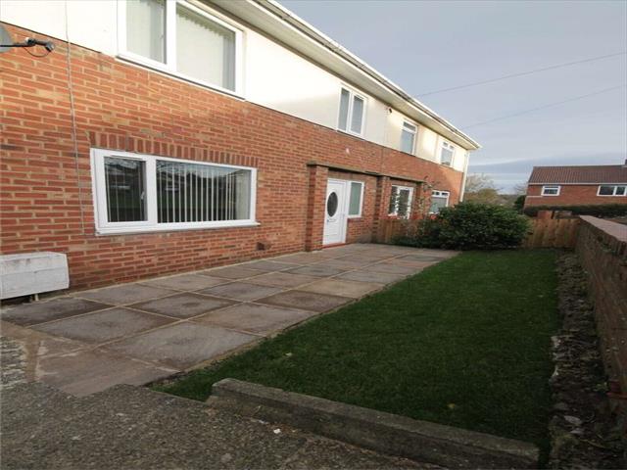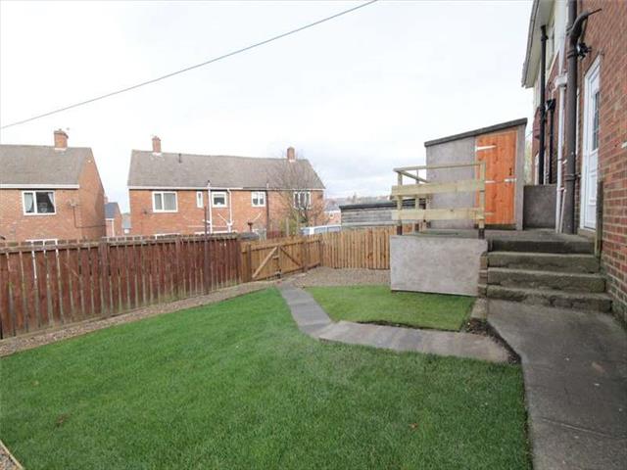Agent details
This property is listed with:
Full Details for 3 Bedroom Semi-Detached for sale in Consett, DH8 :
A well-presented three-bedroomed semi-detached house, which has undergone a programme of refurbishment in 2015 including a new kitchen and bathroom, a lawned rear garden and off-road parking space, and a flagged patio to the front.
Available with no onward chain, this well-proportioned home should appeal to first-time buyers, families and investors alike. With UPVC double glazing and gas central heating, via Baxi combi. boiler, the house has been fitted with new carpets, floorcovering, light fittings and blinds in 2015. The accommodation briefly comprises, on the ground floor: entrance hall, living room, dining room and contemporary fitted kitchen. To the first floor there is a spacious landing, two double bedrooms, a single bedroom, a bathroom refitted with a new white suite and a separate W.C. There is a newly lawned and fenced garden to the rear, with a stone-flagged path and gravelled borders, and with a gravelled parking space with wooden gates. There is also a small lawned area to the front and a stone-flagged patio entrance.
Lancaster Road is situated at the end of York Avenue, just off Derby Drive, in Moorside, close to some local shops and facilties within this 1950s-built residential estate. It is 1.7 miles from the retail park at Puddlers Corner in Consett, and there are further facilities in the town centre, including the new lesiure centre and Consett Academy secondary school. Moorside is also situated next to Castleside and close to the A68, which provides a road link to Northumberland, while the regional centres of Durham and Newcastle are approximately 15 and 16 miles away, respectively.
Available with no onward chain, this well-proportioned home should appeal to first-time buyers, families and investors alike. With UPVC double glazing and gas central heating, via Baxi combi. boiler, the house has been fitted with new carpets, floorcovering, light fittings and blinds in 2015. The accommodation briefly comprises, on the ground floor: entrance hall, living room, dining room and contemporary fitted kitchen. To the first floor there is a spacious landing, two double bedrooms, a single bedroom, a bathroom refitted with a new white suite and a separate W.C. There is a newly lawned and fenced garden to the rear, with a stone-flagged path and gravelled borders, and with a gravelled parking space with wooden gates. There is also a small lawned area to the front and a stone-flagged patio entrance.
Lancaster Road is situated at the end of York Avenue, just off Derby Drive, in Moorside, close to some local shops and facilties within this 1950s-built residential estate. It is 1.7 miles from the retail park at Puddlers Corner in Consett, and there are further facilities in the town centre, including the new lesiure centre and Consett Academy secondary school. Moorside is also situated next to Castleside and close to the A68, which provides a road link to Northumberland, while the regional centres of Durham and Newcastle are approximately 15 and 16 miles away, respectively.
| Ground Floor | |
| Hall | Radiator, built-in cupboard, stairs to first floor. |
| Living Room | 15'5\" x 10'1\" (4.7m x 3.07m). Radiator, electric fire with wooden surround. |
| Kitchen | 10'5\" x 7'3\" (3.18m x 2.2m). Fitted in November 2015 with Howden's white wall and base units with granite effect worktop, stainless steel sink with mixer tap, built-in electric oven, four-ring electric ceramic hob with extractor over, integrated fridge, washing machine, radiator, spotlights, vinyl flooring, door to rear garden. |
| Dining Room | 11'6\" x 10'3\" (3.5m x 3.12m). Radiator. |
| First Floor | |
| Landing | Loft hatch, built-in cupboard. |
| Bedroom One | 12'6\" x 10'4\" (3.8m x 3.15m). Radiator, built-in cupboard housing Baxi combi. boiler (serviced in November 2015), spotlights. |
| Bedroom Two | 12'7\" x 10'6\" (3.84m x 3.2m). Radiator, spotlights. |
| Bedroom Three | 9'9\" x 7'4\" (2.97m x 2.24m). Radiator, built-in cupboard, spotlights. |
| Bathroom | 6'9\" x 5'9\" (2.06m x 1.75m). Fitted with a white suite comprising panelled bath with mixer shower attachment, pedestal wash basin, part-tiled walls, radiator, extractor, vinyl flooring. |
| W.C. | W.C., part-tiled walls, vinyl flooring. |
| Gardens | New fencing surrounding the enclosed rear garden, which has a raised area with a shed for storage, steps down to the lawned garden with stone-flagged path and pebbled path, wooden gates and pebbled parking space. Front garden with a small lawned area and a stone-flagged patio. |
Static Map
Google Street View
House Prices for houses sold in DH8 8DR
Stations Nearby
- Stocksfield
- 7.7 miles
- Prudhoe
- 8.9 miles
- Riding Mill
- 8.6 miles
Schools Nearby
- The Grange Learning Centre
- 11.7 miles
- Villa Real School
- 2.4 miles
- Hare Law School
- 5.3 miles
- Moorside Primary School
- 0.1 miles
- Castleside Primary School
- 0.4 miles
- St Pius X Roman Catholic Voluntary Aided Primary School
- 0.8 miles
- Derwentside College
- 1.6 miles
- Consett Academy
- 0.2 miles
- St Bede's Catholic Comprehensive School and Sixth Form College, Lanchester
- 5.0 miles


