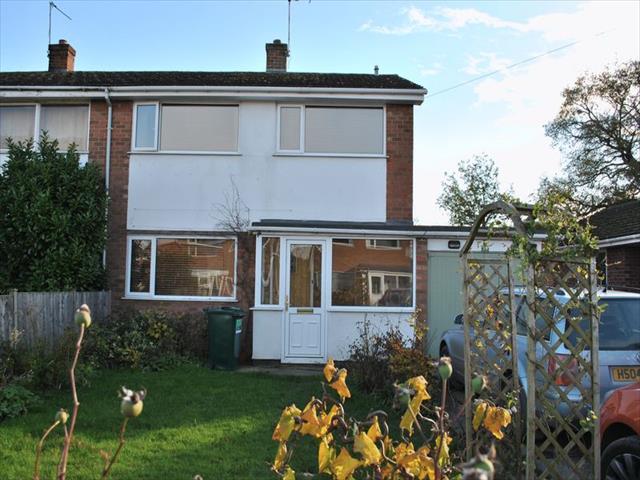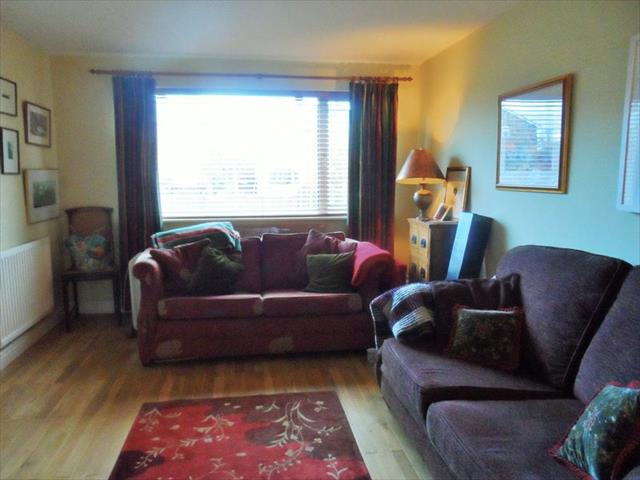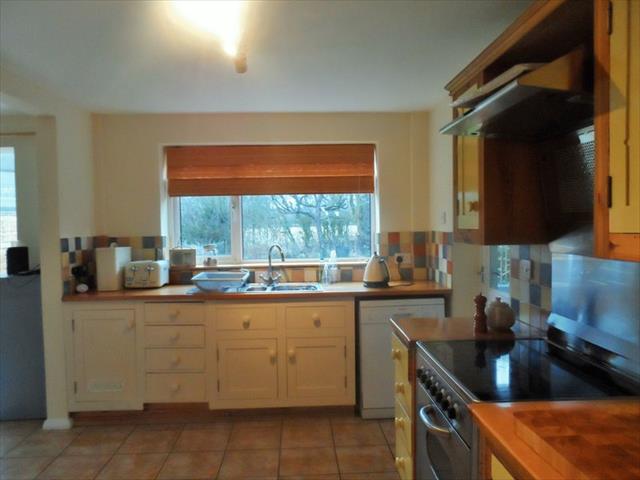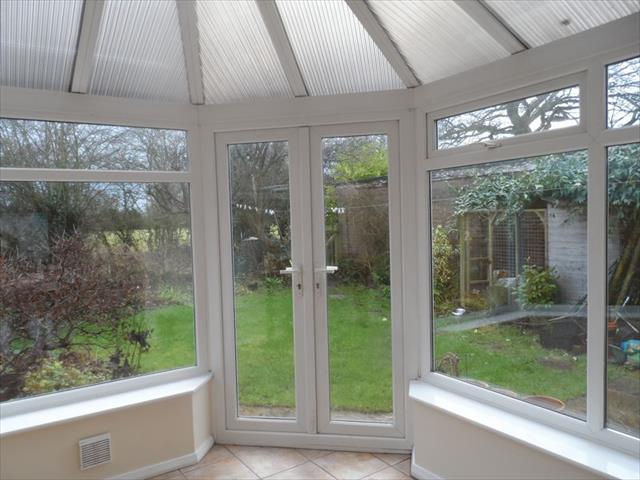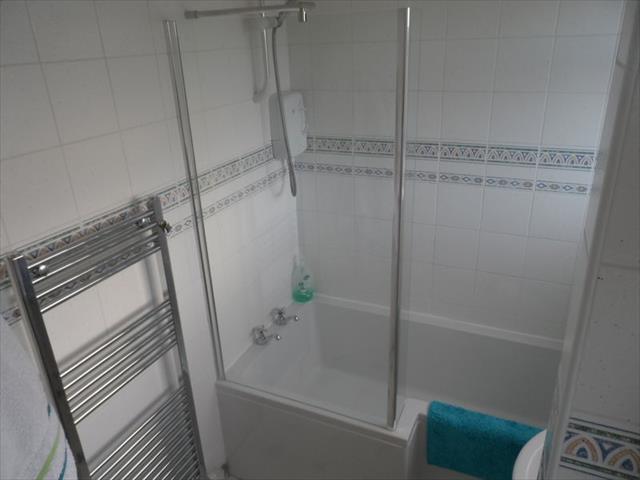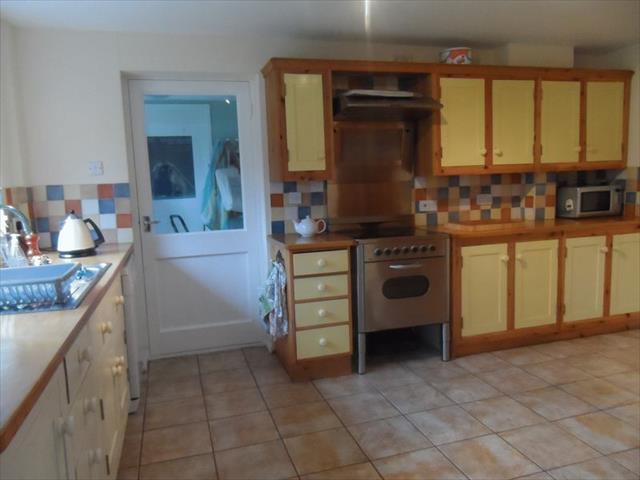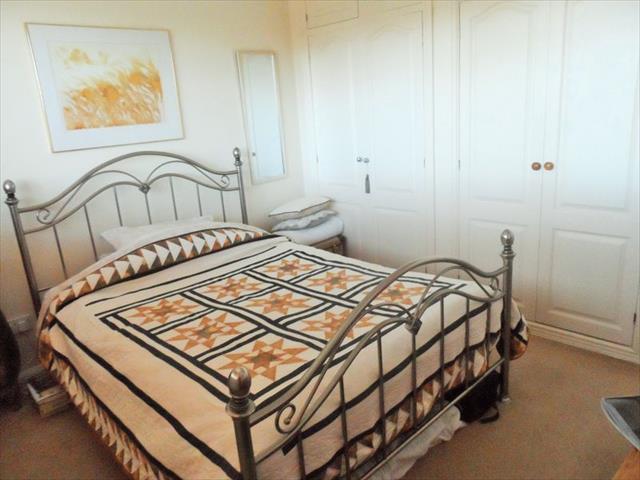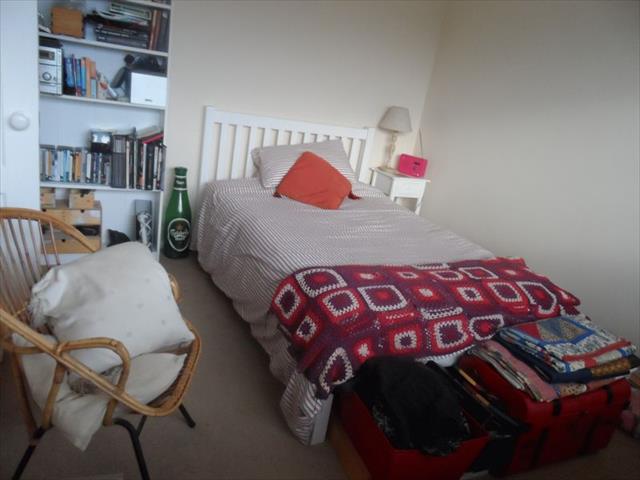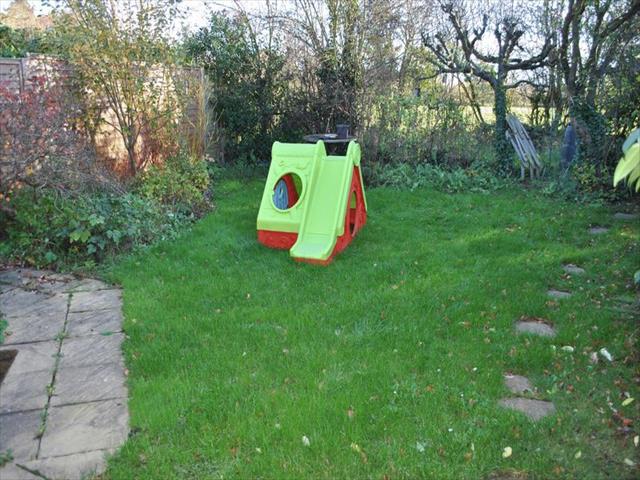Agent details
This property is listed with:
Full Details for 3 Bedroom Semi-Detached for sale in Malpas, SY14 :
Situated in the highly sought after village of Tilston this extended 3 bedroom semi detached house boasts an extremely large kitchen/diner that is open plan to the conservatory which overlooks the private rear garden. The property backs onto open fields which is another major selling point, whilst the well appointed living accommodation benefits from the usual modern conveniences of upvc double glazed windows and central heating in addition to a solid wood kitchen and a contemporary style bathroom suite. Internally the property briefly comprises of entrance porch, hallway, living room, kitchen/diner, conservatory, rear hallway, downstairs wc, landing, master bedroom with substantial built in wardrobes, a further double bedroom overlooking the fields, and a further bedroom which still measures 8'10 x 6'9, and a family bathroom with fully tiled walls. Externally there is a lawn garden to the front elevation along with a long driveway which provides ample off road parking leading up to the integral garage. As mentioned previously the rear garden enjoys a good degree of privacy and combines a paved patio with a further lawn section, interspersed with numerous mature trees and shrubs. Despite its rural location Tilston has very good road links which provide easy access to Wrexham, Chester, Whitchurch and beyond, and Carden Park is only a short drive away with its award winning hotel/spa and 2 golf courses. NO CHAIN.
Entrance Porch
UPVC double glazed door and windows to front elevation. UPVC double glazed window to side elevation. Tiled floor.
Hallway
Wood glazed door to front elevation. Radiator. Understairs storage cupboard. Solid oak flooring. Storage cupboard.
Living Room - 14' 11'' x 10' 9'' (4.54m x 3.28m)
UPVC double glazed window to front elevation. Radiator. Solid oak flooring. TV aerial point. Double doors through to:-
Kitchen/Diner - 20' 1'' x 8' 7'' (6.11m x 2.61m)
L-shaped. UPVC double glazed window to rear elevation. Solid wood wall and base units. Solid wood worktops. 1 1/2 stainless steel sink and drainer unit and mixer tap. Electric point for cooker. Integral cooker hood. Space for fridge/freezer. Plumbing for dishwasher or washing machine. Localised wall tiling. Two radiators. Tiled floor. Storage cupboard. Open plan to:-
Conservatory - 9' 8'' x 9' 5'' (2.95m x 2.86m)
UPVC double glazed windows and French doors. Tiled floor.
Rear Porch
UPVC double glazed door to rear elevation. Tiled floor. Door to garage.
Downstairs WC
UPVC double glazed window to rear elevation. Low level wc. Basin. Plumbing for washing machine.
Landing
UPVC double glazed window to front elevation.
Master Bedroom - 10' 10'' x 9' 7'' (3.31m x 2.93m)
UPVC double glazed window to front elevation. Radiator. Substantial built in wardrobes.
Bedroom Two - 11' 10'' x 9' 2'' (3.6m x 2.8m)
UPVC double glazed window to rear elevation. Radiator. Built in wardrobe.
Bedroom Three - 8' 11'' x 6' 9'' (2.71m x 2.06m)
UPVC double glazed window to rear elevation. Radiator. Built in wardrobes.
Bathroom
Two UPVC double glazed windows to side elevation. Modern three piece suite comprising of p-shaped panelled bath and shower over, low level wc and pedestal basin. Fully tiled walls. Heated towel rail. Attic hatch.
Outside
The rear garden enjoys a good degree of privacy and combines a paved patio with a further lawn section, interspersed with numerous mature trees and shrubs. The integral garage provides plumbing for a dishwasher or washing machine. Despite its rural location Tilston has very good road links which provide easy access to Wrexham, Chester, Whitchurch and beyond, and Carden Park is only a short drive away with its award winning hotel/spa and 2 golf courses.
Viewing
If you would like to arrange a viewing of this property, please call our office on 01978 352248 or email info@growproperty.co.uk
Entrance Porch
UPVC double glazed door and windows to front elevation. UPVC double glazed window to side elevation. Tiled floor.
Hallway
Wood glazed door to front elevation. Radiator. Understairs storage cupboard. Solid oak flooring. Storage cupboard.
Living Room - 14' 11'' x 10' 9'' (4.54m x 3.28m)
UPVC double glazed window to front elevation. Radiator. Solid oak flooring. TV aerial point. Double doors through to:-
Kitchen/Diner - 20' 1'' x 8' 7'' (6.11m x 2.61m)
L-shaped. UPVC double glazed window to rear elevation. Solid wood wall and base units. Solid wood worktops. 1 1/2 stainless steel sink and drainer unit and mixer tap. Electric point for cooker. Integral cooker hood. Space for fridge/freezer. Plumbing for dishwasher or washing machine. Localised wall tiling. Two radiators. Tiled floor. Storage cupboard. Open plan to:-
Conservatory - 9' 8'' x 9' 5'' (2.95m x 2.86m)
UPVC double glazed windows and French doors. Tiled floor.
Rear Porch
UPVC double glazed door to rear elevation. Tiled floor. Door to garage.
Downstairs WC
UPVC double glazed window to rear elevation. Low level wc. Basin. Plumbing for washing machine.
Landing
UPVC double glazed window to front elevation.
Master Bedroom - 10' 10'' x 9' 7'' (3.31m x 2.93m)
UPVC double glazed window to front elevation. Radiator. Substantial built in wardrobes.
Bedroom Two - 11' 10'' x 9' 2'' (3.6m x 2.8m)
UPVC double glazed window to rear elevation. Radiator. Built in wardrobe.
Bedroom Three - 8' 11'' x 6' 9'' (2.71m x 2.06m)
UPVC double glazed window to rear elevation. Radiator. Built in wardrobes.
Bathroom
Two UPVC double glazed windows to side elevation. Modern three piece suite comprising of p-shaped panelled bath and shower over, low level wc and pedestal basin. Fully tiled walls. Heated towel rail. Attic hatch.
Outside
The rear garden enjoys a good degree of privacy and combines a paved patio with a further lawn section, interspersed with numerous mature trees and shrubs. The integral garage provides plumbing for a dishwasher or washing machine. Despite its rural location Tilston has very good road links which provide easy access to Wrexham, Chester, Whitchurch and beyond, and Carden Park is only a short drive away with its award winning hotel/spa and 2 golf courses.
Viewing
If you would like to arrange a viewing of this property, please call our office on 01978 352248 or email info@growproperty.co.uk
Static Map
Google Street View
House Prices for houses sold in SY14 7ED
Stations Nearby
- Wrexham Central
- 8.0 miles
- Wrexham General
- 8.2 miles
- Whitchurch (Shropshire)
- 8.2 miles
Schools Nearby
- The King's School (Chester)
- 8.7 miles
- St Christopher's School
- 5.3 miles
- Abbey Gate College
- 6.8 miles
- Clutton Church of England Primary School
- 2.0 miles
- Tilston Parochial CofE Primary School
- 0.1 miles
- Shocklach Oviatt CofE Primary School
- 1.9 miles
- Bishop Heber High School
- 2.7 miles
- Cyfle Young Mothers Unit
- 5.6 miles
- Laurel Park School
- 6.0 miles


