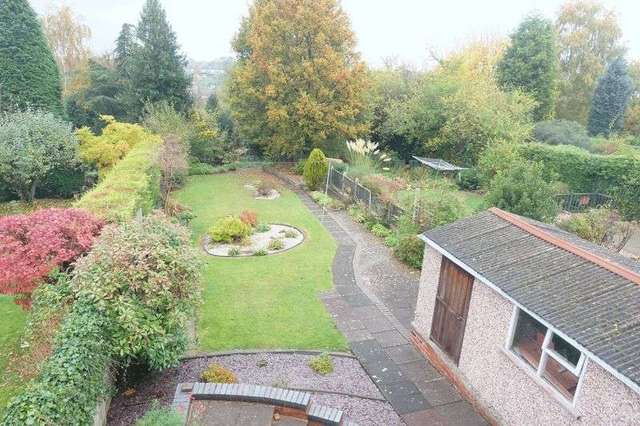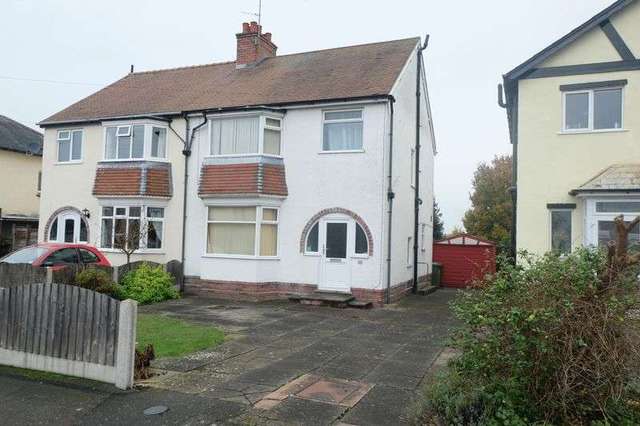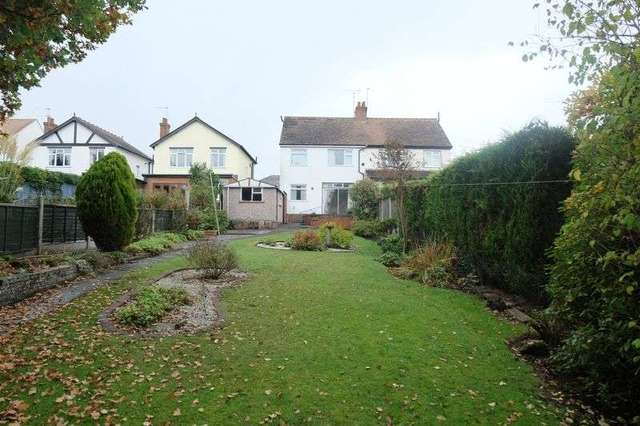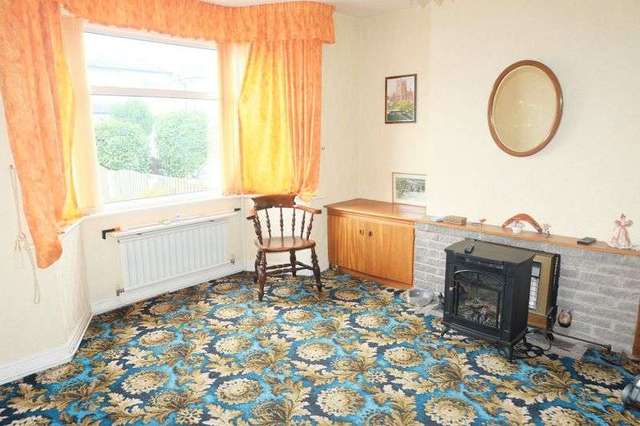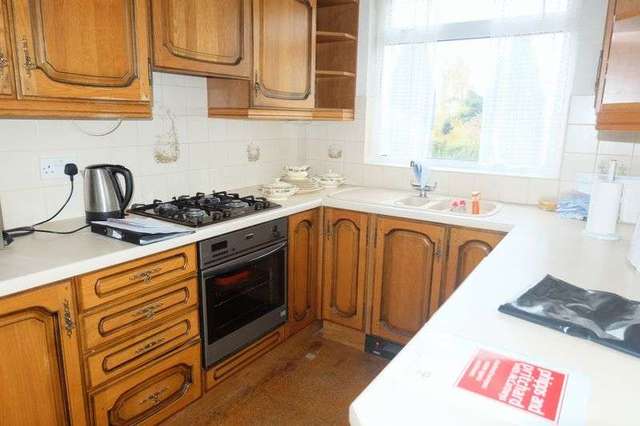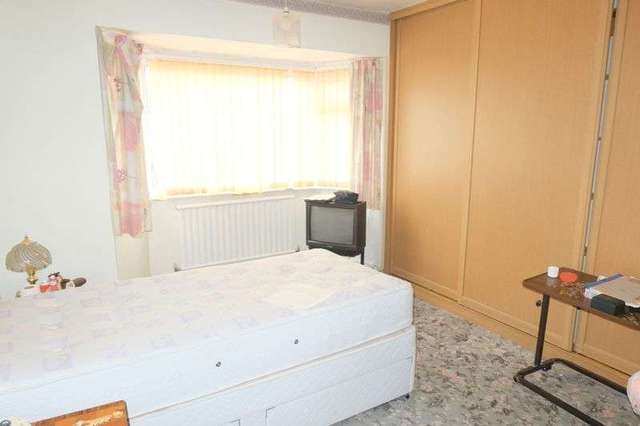Agent details
This property is listed with:
Full Details for 3 Bedroom Semi-Detached for sale in Kidderminster, DY10 :
A traditional bay fronted 1930's semi detached property located in a very popular and well established area in Kidderminster. Reception hallway, front lounge, rear lounge/ dining room, kitchen, three bedrooms, bathroom, separate WC, front garden with off road parking, extensive rear gardens, UPVC double glazing and gas to radiator central heating. Energy Rating E
DESCRIPTION
Highfield Road is located on the Birmingham side of Kidderminster in an area called Greenhill which with its abundance of similar 1930's properties is an extremely popular area in which to reside. With easy access to Kidderminster's train station and road links to surrounding towns.Number 22 is being offered for sale for the first time since 1956 and has immense potential to extend with both room to the rear and side (subject to Planning Permission) and although requiring a degree of modernisation to current tastes would afford the time to 'put your own stamp' on this ideal family home.The property is offered for sale with the distinct advantage of no upward chain and accommodation to comprise:-
Access is gained via UPVC double glazed door to
RECEPTION HALLWAY
UPVC double glazed door to side. Ceiling light point. Central heating radiator. Doors to:-
UNDER STAIRS STORAGE
Ceiling light point. Obscured UPVC double glazed window to side. Gas and electricity meters. MEB fuse board.
FRONT LOUNGE - 13' 11'' into bay x 12' 0'' (4.23m into bay x 3.67m)
UPVc double glazed bay window to front. Ceiling light point. Central heating radiator. Gas fire (not tested). Storage cupboards either side of chimney breast.
REAR LOUNGE/ DINING ROOM - 12' 5'' x 10' 8'' (3.78m x 3.26m)
Metal framed French doors to rear. Ceiling light point. Central heating radiator. Gas fire (not tested) with marble effect surround and wooden mantle piece.
KITCHEN - 8' 5'' x 7' 3'' (2.57m x 2.22m)
UPVC double glazed windows to rear and side. Ceiling light point. Central heating radiator. Range of wall and base mounted kitchen units with roll top surface over. Inset sink and draining board. Built in fridge. Built in gas oven and hob with extractor fan over. 'Hoover Performance Eco 1100' automatic washing machine.
From the reception hallway a staircase rises to
FIRST FLOOR LANDING
Obscured UPVC double glazed window to side. Ceiling light point.
BEDROOM ONE - 14' 4'' into bay x 12' 1'' max into built in wardrobe (4.36m into bay x 3.68m max into built in wardrobe)
UPVC bay window to front. Ceiling light point. Central heating radiator. Built in wardrobes.
BEDROOM TWO - 12' 5'' x 11' 2'' max into built in wardrobe (3.78m x 3.41m max into built in wardrobe)
UPVC double glazed window to rear. Ceiling light point. Central heating radiator. Built in wardrobes one of which houses boiler.
BEDROOM THREE - 8' 6'' x 7' 3'' (2.59m x 2.22m)
UPVC double glazed window to rear. Ceiling light point. Central heating radiator.
BATHROOM - 7' 1'' x 6' 6'' (2.16m x 1.97m)
Obscured UPVC double glazed window to front. Ceiling light point. Central heating radiator. Pedestal hand wash basin. Bath with electric mixer shower over. 'Heat store' electric heater. Loft hatch.
SEPARATE WC
Obscured UPVC double glazed window to side.Ceiling light point. Low level flush WC.
GARAGE - 15' 9'' x 9' 5'' (4.79m x 2.86m)
With up and over door and side door access. Window to rear and side. Ceiling light point. Shelving.
OUTSIDE
The property stands back from the kerbside behind a paved driveway allowing for off road parking for at least two cars with lawns, established borders and fencing.
ENCLOSED REAR GARDEN
Beautiful far reaching gardens with a raised patio area with pond. Large landscaped lawns with established borders and cut out flowerbeds. A path leads to the bottom of the garden with various well established trees allowing for great privacy and also a garden shed.
TENURE
Freehold. We have not verified details of tenure. The Solicitor acting for the purchaser should be asked to confirm full details.
DESCRIPTION
Highfield Road is located on the Birmingham side of Kidderminster in an area called Greenhill which with its abundance of similar 1930's properties is an extremely popular area in which to reside. With easy access to Kidderminster's train station and road links to surrounding towns.Number 22 is being offered for sale for the first time since 1956 and has immense potential to extend with both room to the rear and side (subject to Planning Permission) and although requiring a degree of modernisation to current tastes would afford the time to 'put your own stamp' on this ideal family home.The property is offered for sale with the distinct advantage of no upward chain and accommodation to comprise:-
Access is gained via UPVC double glazed door to
RECEPTION HALLWAY
UPVC double glazed door to side. Ceiling light point. Central heating radiator. Doors to:-
UNDER STAIRS STORAGE
Ceiling light point. Obscured UPVC double glazed window to side. Gas and electricity meters. MEB fuse board.
FRONT LOUNGE - 13' 11'' into bay x 12' 0'' (4.23m into bay x 3.67m)
UPVc double glazed bay window to front. Ceiling light point. Central heating radiator. Gas fire (not tested). Storage cupboards either side of chimney breast.
REAR LOUNGE/ DINING ROOM - 12' 5'' x 10' 8'' (3.78m x 3.26m)
Metal framed French doors to rear. Ceiling light point. Central heating radiator. Gas fire (not tested) with marble effect surround and wooden mantle piece.
KITCHEN - 8' 5'' x 7' 3'' (2.57m x 2.22m)
UPVC double glazed windows to rear and side. Ceiling light point. Central heating radiator. Range of wall and base mounted kitchen units with roll top surface over. Inset sink and draining board. Built in fridge. Built in gas oven and hob with extractor fan over. 'Hoover Performance Eco 1100' automatic washing machine.
From the reception hallway a staircase rises to
FIRST FLOOR LANDING
Obscured UPVC double glazed window to side. Ceiling light point.
BEDROOM ONE - 14' 4'' into bay x 12' 1'' max into built in wardrobe (4.36m into bay x 3.68m max into built in wardrobe)
UPVC bay window to front. Ceiling light point. Central heating radiator. Built in wardrobes.
BEDROOM TWO - 12' 5'' x 11' 2'' max into built in wardrobe (3.78m x 3.41m max into built in wardrobe)
UPVC double glazed window to rear. Ceiling light point. Central heating radiator. Built in wardrobes one of which houses boiler.
BEDROOM THREE - 8' 6'' x 7' 3'' (2.59m x 2.22m)
UPVC double glazed window to rear. Ceiling light point. Central heating radiator.
BATHROOM - 7' 1'' x 6' 6'' (2.16m x 1.97m)
Obscured UPVC double glazed window to front. Ceiling light point. Central heating radiator. Pedestal hand wash basin. Bath with electric mixer shower over. 'Heat store' electric heater. Loft hatch.
SEPARATE WC
Obscured UPVC double glazed window to side.Ceiling light point. Low level flush WC.
GARAGE - 15' 9'' x 9' 5'' (4.79m x 2.86m)
With up and over door and side door access. Window to rear and side. Ceiling light point. Shelving.
OUTSIDE
The property stands back from the kerbside behind a paved driveway allowing for off road parking for at least two cars with lawns, established borders and fencing.
ENCLOSED REAR GARDEN
Beautiful far reaching gardens with a raised patio area with pond. Large landscaped lawns with established borders and cut out flowerbeds. A path leads to the bottom of the garden with various well established trees allowing for great privacy and also a garden shed.
TENURE
Freehold. We have not verified details of tenure. The Solicitor acting for the purchaser should be asked to confirm full details.



