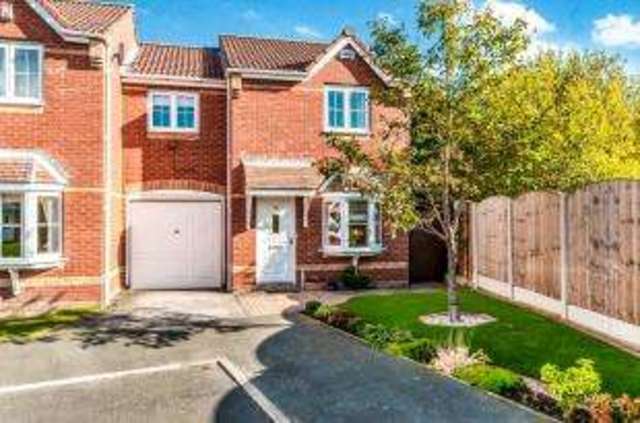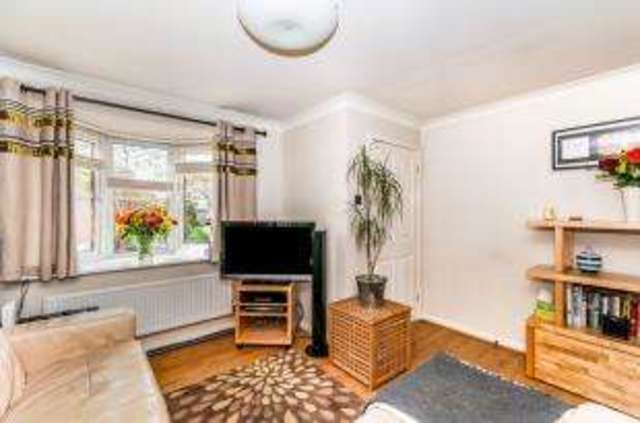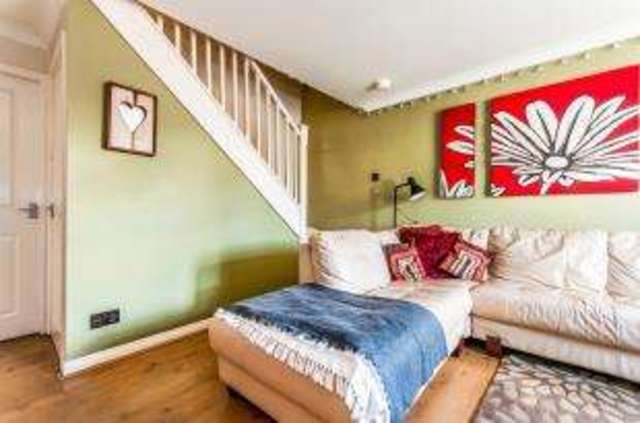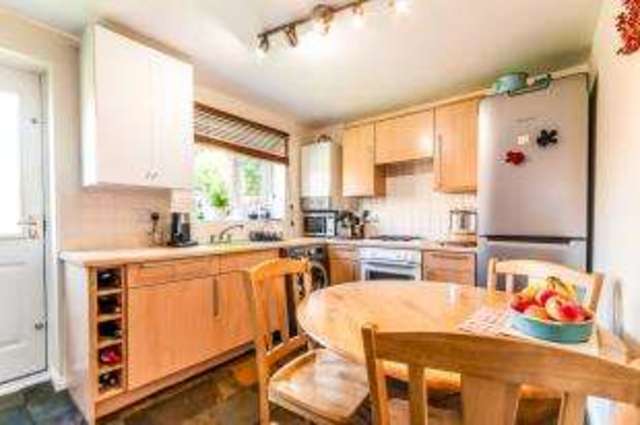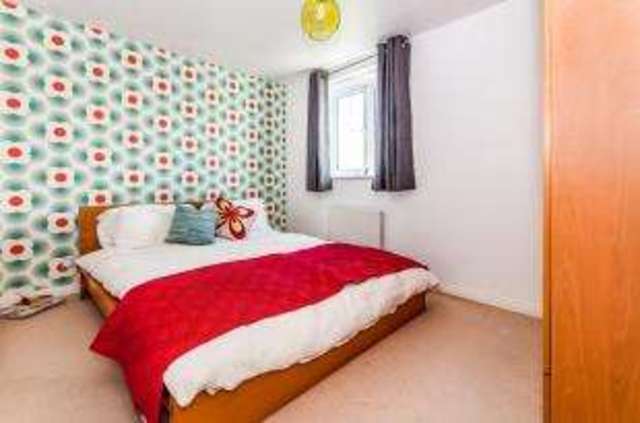Agent details
This property is listed with:
Full Details for 3 Bedroom Semi-Detached for sale in Bolton, BL4 :
If you are looking for well presented and modern family home in move in condition then look no further! This is the property you have been waiting for! A fantastic three bedroom semi detached house, exceptionally presented, freshly decorated, with no onward chain in a peaceful and quiet cul-de-sac! Offering generous living space, beautiful bedrooms including master with ensuite, a well equipped family kitchen, an outstanding corner plot garden with private off road parking and garage. This property is certainly something special.
Excellent presentation
Move in condition
Off road parking and garage
Large corner plot not overlooked
Move in condition
Off road parking and garage
Large corner plot not overlooked
| Hall | x . Entering the property into the hall features a hard wired modern alarm system, laminated flooring, ceiling light and access to main reception room. |
| Reception 1 | 14'5\" x 17'5\" (4.4m x 5.3m). The main reception room features a large double glazed bay fronted window, laminate flooring throughout, ceiling lights, radiator and access to kitchen and upper floor. |
| Kitchen Diner | 14'5\" x 9'2\" (4.4m x 2.8m). The kitchen features multiple wall, base and drawer units with complimentary work surfaces, integrated oven, hob and extraction unit, space for all white goods, tiled flooring, radiator, double glazed window overlooking the garden. |
| Bedroom 1 | 12'4\" x 9'11\" (3.76m x 3.02m). The master bedroom features a double glazed window overlooking the garden, carpeted flooring, radiator, ceiling lights and access to ensuite bathroom. |
| Bedroom 2 | 11'6\" x 9'2\" (3.5m x 2.8m). The second double bedroom features a double glazed window overlooking the garden, carpeted flooring, radiator and ceiling lights. |
| Bedroom 3 | 9'10\" x 9'11\" (3m x 3.02m). The third bedroom features a double glazed window overlooking the garden, carpeted flooring, radiator, ceiling lights, with excellent potential to be a work space or office. |
| En-suite | x . The ensuite bathroom features tiled flooring, low level WC, wall mounted hand sink basin, single shower enclosure, extraction unit and ceiling lights. |
| Bathroom | 7'10\" x 9'2\" (2.39m x 2.8m). The bathroom features a modern bathroom suite, panelled bath with overhead shower, low level WC, wall mounted hand basin, tiled flooring, radiator, and double glazed window. |
| Garden & Parking | x . The front garden features landscaped flower beds, artificial grass lawn and trees, off road parking with paved pathway leading around the side of the house and access to integral garage. To the rear of the property features a large grass lawn leading to raised decking patio area, flower and shrub boarders with paved side access around the house. |
Static Map
Google Street View
House Prices for houses sold in BL4 0QY
Stations Nearby
- Bolton
- 2.1 miles
- Moses Gate
- 1.5 miles
- Farnworth
- 1.8 miles
Schools Nearby
- Inscape House School
- 2.4 miles
- Bolton School Boys' Division
- 2.7 miles
- Bolton St Catherine's Academy
- 3.7 miles
- Highfield Primary School
- 0.5 miles
- Cherry Tree Primary School
- 0.2 miles
- Green Fold School
- 0.3 miles
- Harper Green School
- 0.9 miles
- Mount St Joseph: Business and Enterprise College
- 0.9 miles
- St James's Church of England School and Sports College
- 0.5 miles


