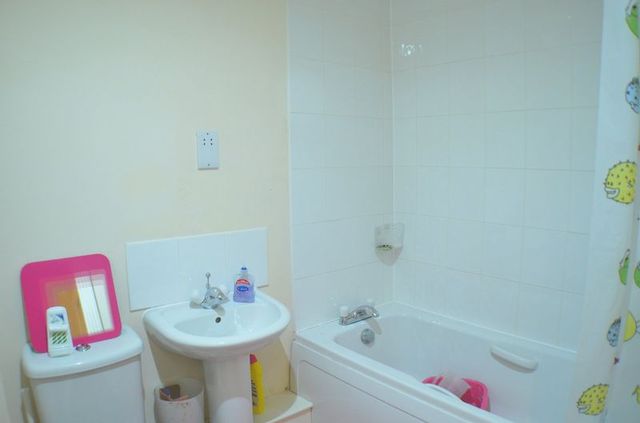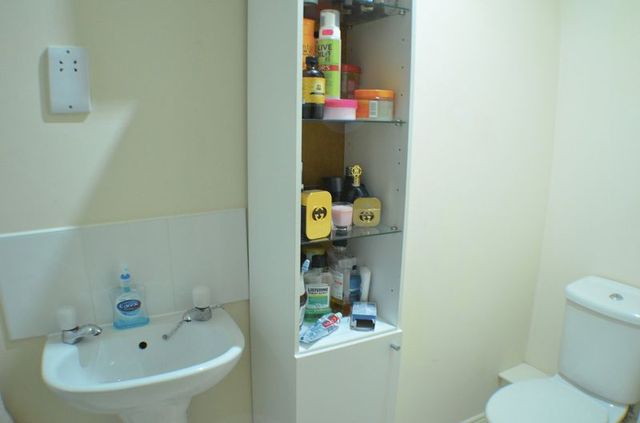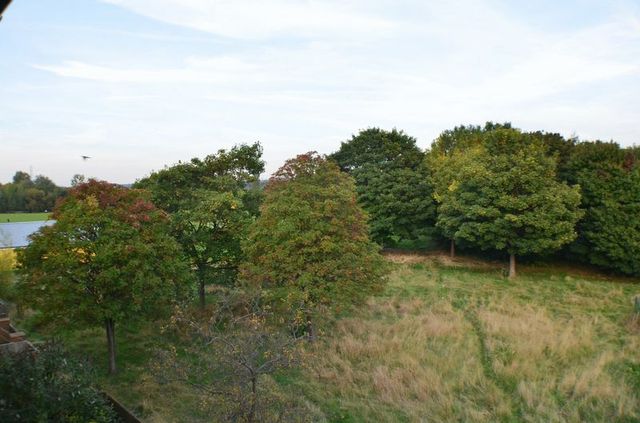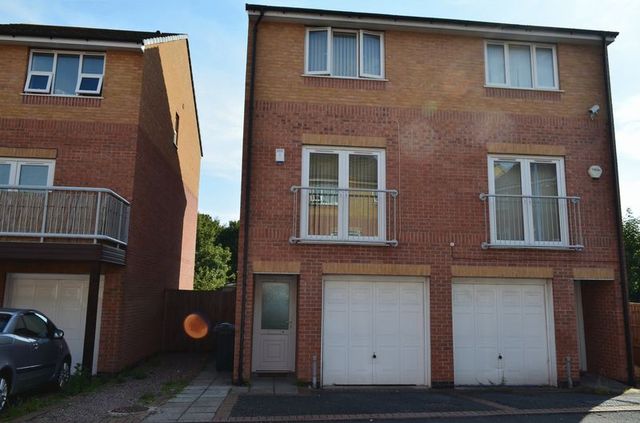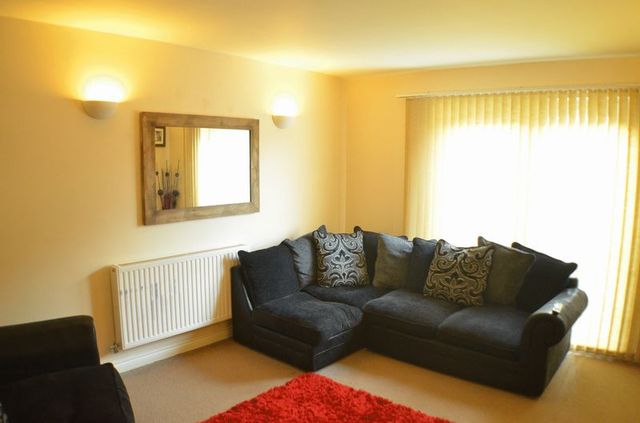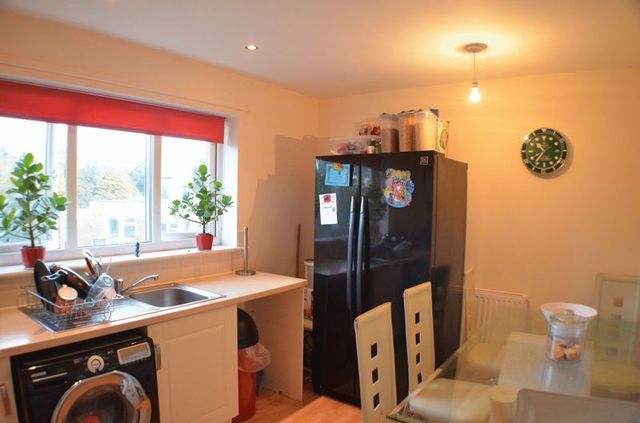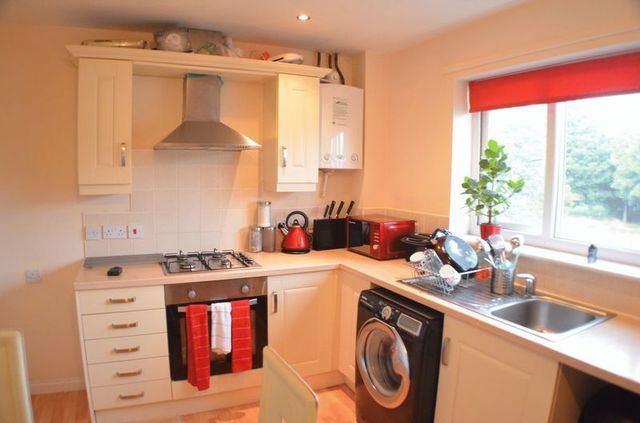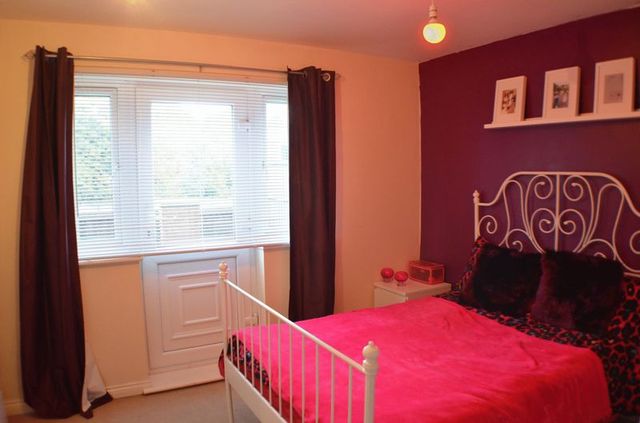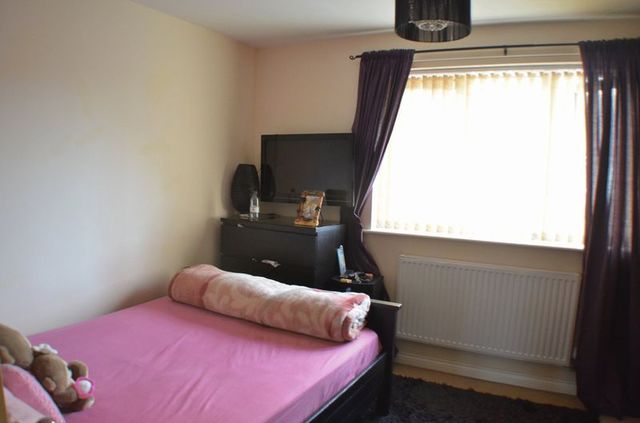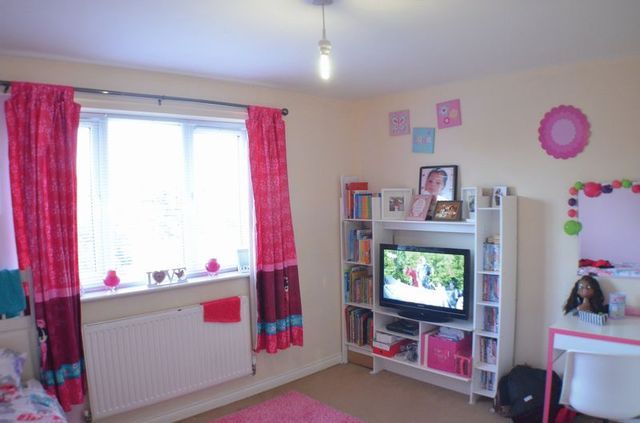Agent details
This property is listed with:
Full Details for 3 Bedroom Semi-Detached for sale in West Bromwich, B71 :
INVESTMENT STRICTLY OFFERED WITH TENANT IN SITUATION on Assured Shorthold Tenancy paying £650pcm. A three storey semi detached home with GARAGE and EN-SUITE in the modern Park Mews estate within West Bromwich. Comprising, to the ground floor; hallway, ground floor W.C. and sitting room (currently used as a third bedroom). To the first floor; living room with Juliette Balcony and modern kitchen diner. To the second floor two bedrooms (one with en-suite shower room) and modern bathroom. Outside with front tarmacadam fore court, rear garden and integral garage. EPC Rating: C(79)
Approach
The property is approached via a tarmacadam driveway providing space for parking, up and over garage door and storm porch with obscured UPVC double glazed entry door leading into...
Entrance Hallway
With alarm (not tested), central heating radiator, UPVC double glazed window to side, stairs with handrail leading to first floor landing and doors leading into the following accommodation;
Integral Garage - 16' 2'' x 8' 4'' (4.92m x 2.53m)
With strip light point and electricity point.
Downstairs WC
With central heating radiator, chrome effect push button WC, wash basin with chrome effect taps over and tiles to splash backs and ceiling extractor.
Downstairs Bedroom/ Reception Room - 12' 2'' x 9' 1'' (3.70m x 2.76m)
With a central heating radiator, UPVC double glazed door with surrounding double glazed windows providing access and views to garden.
First Floor Landing
With double wooden doors accessing storage cloaks cupboard and providing space for washing machine, stairs with handrails leading to second floor landing and doors leading into the following accommodation;
Living Room - 16' 8'' Max x 12' 2'' (5.07m x 3.72m)
With a central heating radiator and UPVC double glazed doors providing access to front to Juliet balcony.
Kitchen Diner - 12' 2'' x 9' 3'' (3.71m x 2.81m)
With a central heating radiator, matching wall and base units incorporating roll top work surfaces, stainless steel sink and drainer with chrome effect mixer tap over, integrated electric oven with four stainless steel gas hobs and chimney style cooker hood over, central heating boiler, tiling to appropriate splash back areas, UPVC double glazed window to rear and a complement of ceiling spot lights.
Second Floor Landing
With loft access point, door accessing airing cupboard accommodating water tank, and further doors leading into the following accommodation;
Bedroom One - 9' 6'' x 12' 3'' (2.90m x 3.73m)
With a central heating radiator, UPVC double glazed window to front and wooden door leading into...
En- Suite Shower Room - 9' 6'' x 3' 0'' (2.90m x 0.91m)
With a central heating radiator, chrome effect push button WC, wash basin on pedestal with chrome effect taps over and tiles to splash backs, walk in shower cubicle, ceiling spot lights, ceiling extractor and shaver point.
Bedroom Two - 12' 3'' x 12' 10'' Max (3.73m x 3.92m)
With a central heating radiator and UPVC double glazed window to rear.
Bathroom - 5' 8'' x 6' 11'' (1.72m x 2.10m)
With a central heating radiator, chrome effect push button WC, wash basin on pedestal with chrome effect mixer tap over and tiles to splash backs, panelled bath with chrome effect mixer tap over and tiling to splash backs, shaver point, a complement of ceiling spot lights and ceiling extractor.
Rear Garden
With fencing to boundaries, shingled and with views of fields to rear.
Approach
The property is approached via a tarmacadam driveway providing space for parking, up and over garage door and storm porch with obscured UPVC double glazed entry door leading into...
Entrance Hallway
With alarm (not tested), central heating radiator, UPVC double glazed window to side, stairs with handrail leading to first floor landing and doors leading into the following accommodation;
Integral Garage - 16' 2'' x 8' 4'' (4.92m x 2.53m)
With strip light point and electricity point.
Downstairs WC
With central heating radiator, chrome effect push button WC, wash basin with chrome effect taps over and tiles to splash backs and ceiling extractor.
Downstairs Bedroom/ Reception Room - 12' 2'' x 9' 1'' (3.70m x 2.76m)
With a central heating radiator, UPVC double glazed door with surrounding double glazed windows providing access and views to garden.
First Floor Landing
With double wooden doors accessing storage cloaks cupboard and providing space for washing machine, stairs with handrails leading to second floor landing and doors leading into the following accommodation;
Living Room - 16' 8'' Max x 12' 2'' (5.07m x 3.72m)
With a central heating radiator and UPVC double glazed doors providing access to front to Juliet balcony.
Kitchen Diner - 12' 2'' x 9' 3'' (3.71m x 2.81m)
With a central heating radiator, matching wall and base units incorporating roll top work surfaces, stainless steel sink and drainer with chrome effect mixer tap over, integrated electric oven with four stainless steel gas hobs and chimney style cooker hood over, central heating boiler, tiling to appropriate splash back areas, UPVC double glazed window to rear and a complement of ceiling spot lights.
Second Floor Landing
With loft access point, door accessing airing cupboard accommodating water tank, and further doors leading into the following accommodation;
Bedroom One - 9' 6'' x 12' 3'' (2.90m x 3.73m)
With a central heating radiator, UPVC double glazed window to front and wooden door leading into...
En- Suite Shower Room - 9' 6'' x 3' 0'' (2.90m x 0.91m)
With a central heating radiator, chrome effect push button WC, wash basin on pedestal with chrome effect taps over and tiles to splash backs, walk in shower cubicle, ceiling spot lights, ceiling extractor and shaver point.
Bedroom Two - 12' 3'' x 12' 10'' Max (3.73m x 3.92m)
With a central heating radiator and UPVC double glazed window to rear.
Bathroom - 5' 8'' x 6' 11'' (1.72m x 2.10m)
With a central heating radiator, chrome effect push button WC, wash basin on pedestal with chrome effect mixer tap over and tiles to splash backs, panelled bath with chrome effect mixer tap over and tiling to splash backs, shaver point, a complement of ceiling spot lights and ceiling extractor.
Rear Garden
With fencing to boundaries, shingled and with views of fields to rear.
Static Map
Google Street View
House Prices for houses sold in B71 3NN
Stations Nearby
- Tame Bridge Parkway
- 0.6 miles
- Bescot Stadium
- 1.4 miles
- Hamstead (Birmingham)
- 2.1 miles
Schools Nearby
- Emmanuel School
- 2.4 miles
- Palfrey Girls School
- 1.8 miles
- Abu Bakr Girls School
- 2.2 miles
- Pennyhill Primary School
- 0.4 miles
- Hall Green Primary School
- 0.7 miles
- The Priory Primary School
- 0.8 miles
- The Phoenix Collegiate
- 1.0 mile
- The Westminster School
- 0.7 miles
- Wodensborough Community Technology College
- 1.2 miles


