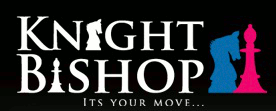Agent details
This property is listed with:
Full Details for 3 Bedroom Semi-Detached for sale in Forest Gate, E7 :
What could be nicer than to have a home in between the open spaces of Wanstead flats and the hustle and bustle of Stratford life. This three bedroom home is waiting for someone to enhance its beauty. The potential of what can be done is mind boggling. Laid out over the two floors it currently boasts two bathrooms. The back addition of the first floor will be ideal for those who have wished for a master bedroom suite. You will be able to envisage sliding out of bed, walking through your dressing room and pampering yourself for the day ahead within the bathroom beyond. For entertainment value what could be better than living within a stones throw from Westfield and the Olympic Village. With cinemas, restaurants, shops and leisure facilities you would never be bored. Come and see for yourself how your life will be enhanced.
As the years creep by like most people we feel that the time has come to move into the next chapter of my life, and in doing so it is time to move on.This has been a very happy family home and I have loved living here. Having lived in this area fro over 30 years I have no intention of going too far away. Forest Gate station which takes you into Liverpool Street wil be on the Crossrail line. It will be sad to say goodbye to this house but I know that the new owner will love it.
What the Owner says:
As the years creep by like most people we feel that the time has come to move into the next chapter of my life, and in doing so it is time to move on.This has been a very happy family home and I have loved living here. Having lived in this area fro over 30 years I have no intention of going too far away. Forest Gate station which takes you into Liverpool Street wil be on the Crossrail line. It will be sad to say goodbye to this house but I know that the new owner will love it.
Room sizes:
- GROUND FLOOR
- Hallway
- Lounge: 13'0 x 11'4 (3.97m x 3.46m)
- Dining Room: 13'0 x 10'2 (3.97m x 3.10m)
- Kitchen: 14'1 x 6'6 (4.30m x 1.98m)
- Utility Room: 13'4 x 9'5 (4.07m x 2.87m)
- Shower Room
- Seperate Toilet
- Entrance Hall
- Bedroom 1: 12'9 x 11'5 (3.89m x 3.48m)
- Bedroom 2: 12'9 x 10'1 (3.89m x 3.08m)
- Bedroom 3: 8'2 x 6'8 (2.49m x 2.03m)
- Bathroom
- OUTSIDE
- Rear Garden
The information provided about this property does not constitute or form part of an offer or contract, nor may be it be regarded as representations. All interested parties must verify accuracy and your solicitor must verify tenure/lease information, fixtures & fittings and, where the property has been extended/converted, planning/building regulation consents. All dimensions are approximate and quoted for guidance only as are floor plans which are not to scale and their accuracy cannot be confirmed. Reference to appliances and/or services does not imply that they are necessarily in working order or fit for the purpose.
Static Map
Google Street View
House Prices for houses sold in E7 0HL
Stations Nearby
- Stratford International
- 0.7 miles
- Wanstead Park
- 0.2 miles
- Forest Gate
- 0.1 miles
- Maryland
- 0.7 miles
Schools Nearby
- Buxton School
- 0.5 miles
- London Christian Learning Centre
- 1.1 miles
- East London Independent Special School
- 0.6 miles
- Woodgrange Infant School
- 0.3 miles
- St James' CofE Junior School
- 0.2 miles
- Odessa Infant School
- 0.1 miles
- Azhar Academy
- 0.3 miles
- Forest Gate Community School
- 0.1 miles
- Tom Hood Community Science College
- 0.6 miles
















