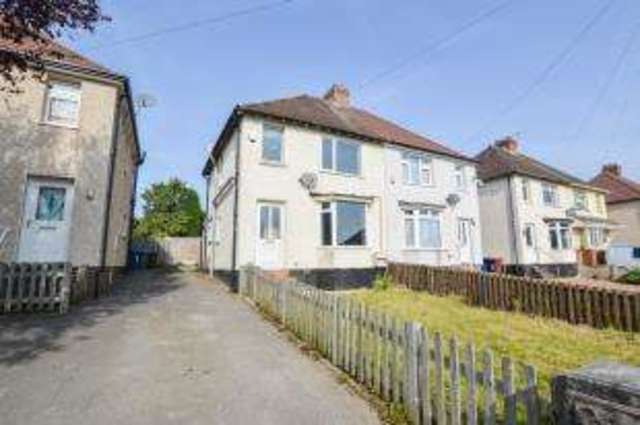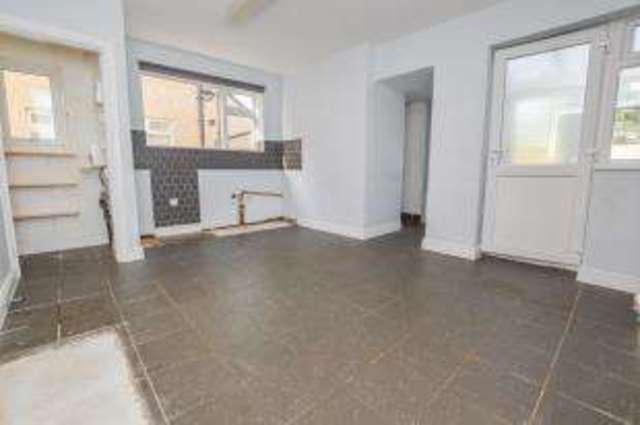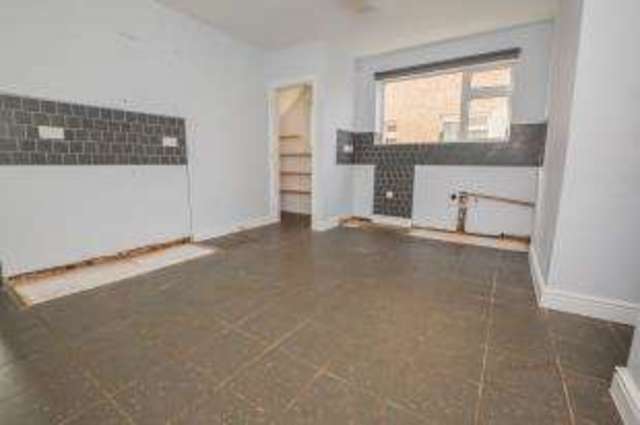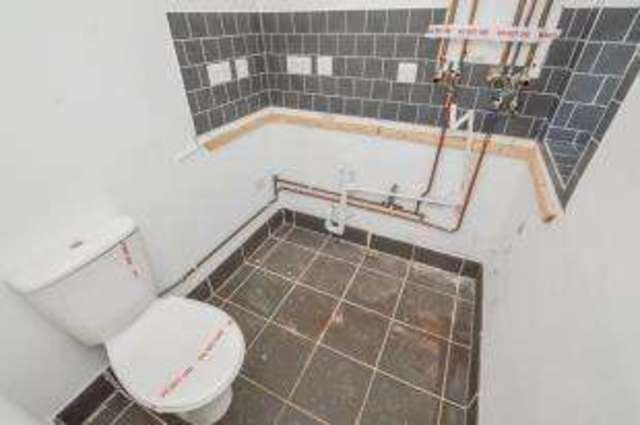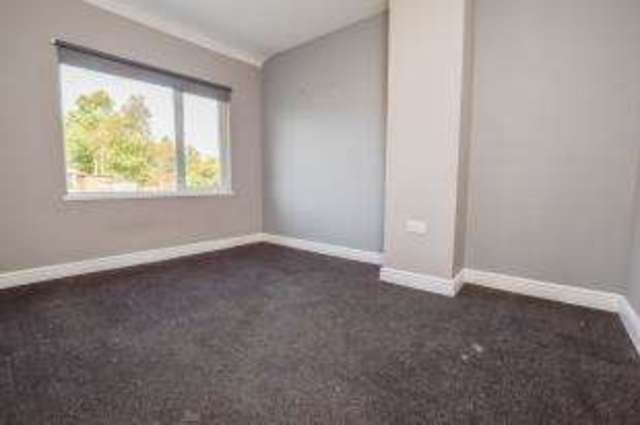Agent details
This property is listed with:
Bairstow Eves Countrywide (Cannock)
13 Wolverhampton Road, Cannock, Staffordshire,
- Telephone:
- 01543 503678
Full Details for 3 Bedroom Semi-Detached for sale in Cannock, WS12 :
PUBLIC NOTICE
11 Mary Street, Hednesford, Cannock, WS12 4BZ
We are acting in the sale of the above property and have received an offer of £104,000
Any interested parties must submit any higher offers in writing to the selling agent before an exchange of contracts takes place
EPC Rating: G
An ideal investment opportunity for this spacious three bedroom property, briefly comprising; entrance hallway, lounge, kitchen diner, utility and rear porch. The first floor offers three good size bedrooms and a family bathroom. Externally there are front and rear gardens with a shared driveway.
THREE BEDROOM SEMI DETACHED
LOUNGE AND KITCHEN DINER
UTILITY WITH WC
ENCLOSED REAR GARDEN
11 Mary Street, Hednesford, Cannock, WS12 4BZ
We are acting in the sale of the above property and have received an offer of £104,000
Any interested parties must submit any higher offers in writing to the selling agent before an exchange of contracts takes place
EPC Rating: G
An ideal investment opportunity for this spacious three bedroom property, briefly comprising; entrance hallway, lounge, kitchen diner, utility and rear porch. The first floor offers three good size bedrooms and a family bathroom. Externally there are front and rear gardens with a shared driveway.
LOUNGE AND KITCHEN DINER
UTILITY WITH WC
ENCLOSED REAR GARDEN
| Lounge | 12'7\" x 9'9\" (3.84m x 2.97m). UPVC double glazed bay window overlooking the front garden, carpeted flooring and doorway to the kitchen diner. |
| Kitchen Diner | 15'8\" x 11'4\" (4.78m x 3.45m). UPVC double glazed window, tiled flooring, splash back wall tiles, under stair storage cupboard with double glazed window and access to the rear porch and utility room. |
| Utility | 6'6\" x 4'8\" (1.98m x 1.42m). UPVC double glazed window, tiled flooring, splash back wall tiles and WC. |
| Bedroom 1 | 9'7\" x 11'6\" (2.92m x 3.5m). Double bedroom, UPVC double glazed window and carpeted flooring. |
| Bedroom 2 | 8'5\" x 10'1\" (2.57m x 3.07m). Double bedroom, UPVC double glazed window and carpeted flooring. |
| Bedroom 3 | 5'11\" x 8'6\" (1.8m x 2.6m). UPVC double glazed window and carpeted flooring. |
| Bathroom | 7'1\" x 6'11\" (2.16m x 2.1m). UPVC obscure double glazed window, Tiled flooring and part tiled walls. |


