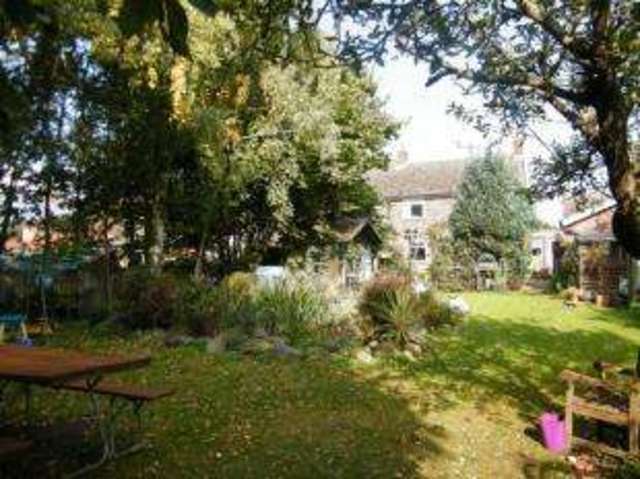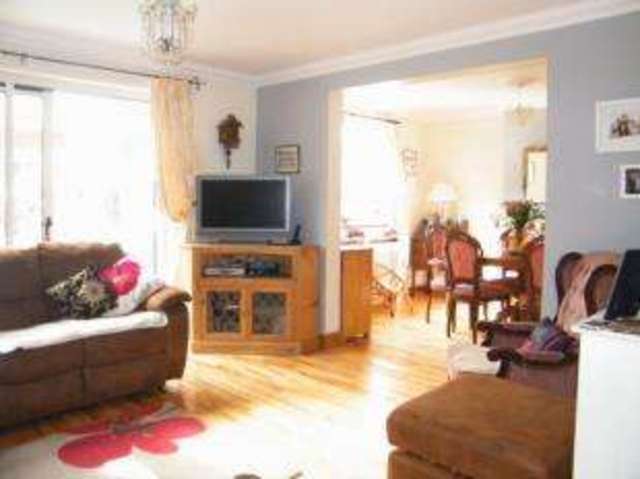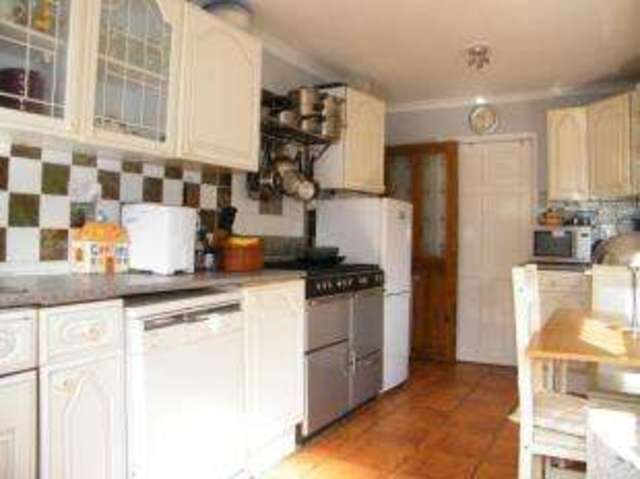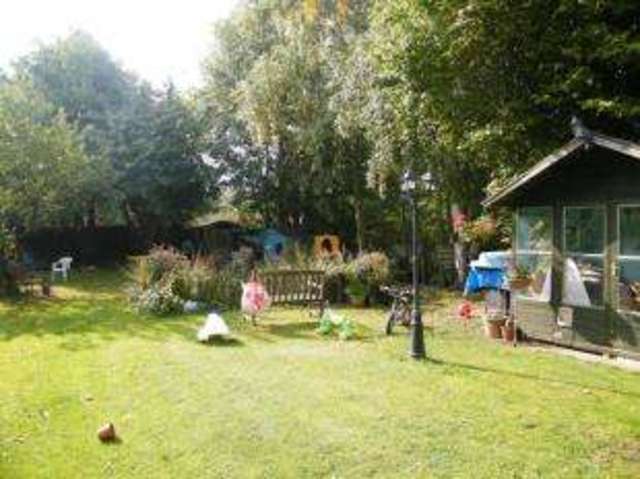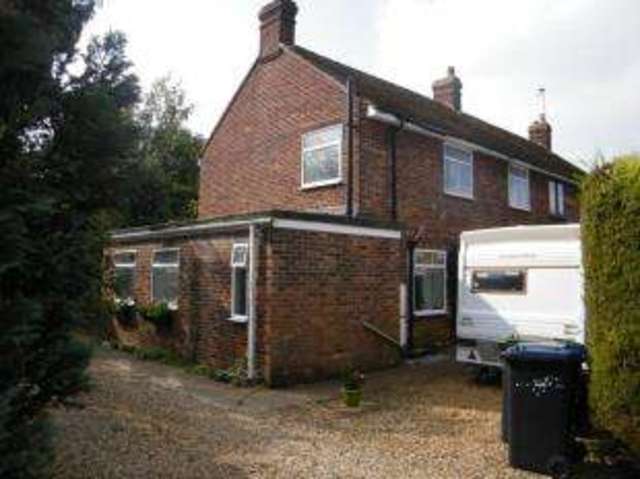Agent details
This property is listed with:
Full Details for 3 Bedroom Semi-Detached for sale in Ely, CB6 :
Three bedrooms
Semi detached
Catchment for St. Johns School
Commuting links for the A10
Three bedrooms, one bathroom house/villa, constructed in approximately 1950 and features two reception rooms. Front garden, driveway for three vehicles, garage for one car. Rear garden, mainly laid to lawn offering sheds, a green house and summer house.
Semi detached
Catchment for St. Johns School
Commuting links for the A10
Three bedrooms, one bathroom house/villa, constructed in approximately 1950 and features two reception rooms. Front garden, driveway for three vehicles, garage for one car. Rear garden, mainly laid to lawn offering sheds, a green house and summer house.
| Hall | Double glazed window. Radiator, tiled flooring, under stair storage. |
| Lounge | 13'9" x 12'5" (4.2m x 3.78m). UPVC sliding double glazed door. Radiator, painted plaster ceiling, original coving. |
| Dining Room | 9' x 12'5" (2.74m x 3.78m). Double aspect double glazed uPVC windows facing the rear overlooking the garden. Radiator, artex ceiling, downlights. |
| Conservatory | 9'1" x 9'5" (2.77m x 2.87m). Double glazed uPVC window facing the rear overlooking the garden. Radiator. |
| Kitchen | 7'9" x 14'6" (2.36m x 4.42m). Double aspect double glazed uPVC windows facing the rear and side overlooking the garden. Radiator, tiled flooring. Roll top work surface, built-in and wall and base units, stainless steel sink, space for oven, space for hob. |
| WC | Sliding . Double glazed window with patterned glass. Low level WC, wall-mounted sink. |
| Utility | |
| Landing | |
| Bedroom 1 | 11'4" x 11'9" (3.45m x 3.58m). Double bedroom; double glazed uPVC window facing the rear overlooking the garden. Radiator, carpeted flooring, downlights. |
| Bedroom 2 | 10'2" x 11'9" (3.1m x 3.58m). Double bedroom; double glazed uPVC window facing the rear overlooking the garden. Radiator, a built-in wardrobe, downlights. |
| Bedroom 3 | 8'2" x 7'2" (2.5m x 2.18m). Single bedroom; double glazed uPVC window facing the front. Radiator. |
| Bathroom | 7'9" x 7'2" (2.36m x 2.18m). Double glazed uPVC window with patterned glass facing the side. Radiator. Low level WC, roll top bath with mixer tap, shower over bath, pedestal sink with mixer tap. |


