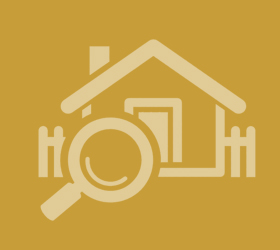Agent details
This property is listed with:
Full Details for 3 Bedroom Semi-Detached for sale in Deeside, CH5 :
STAR BUY **REDUCED FOR QUICK SALE **A charming 3 bedroom semi detached property located in Shotton which benefits form having an array of local amenities and excellent road links to Chester and the motorways. The accommodation comprises of a lounge, sitting room and kitchen to the ground floor, three bedrooms and a bathroom to the first floor. The property also benefits from a private rear garden.
Front porch
uPVC double glazed door, tiled flooring, door into-
Hallway
Exposed timber flooring, door to useful under stairs storage cupboard, stairs to the first floor, door into-
Lounge - 13' 9'' x 11' 1'' (4.19m x 3.39m) max
A lovely room with a stunning central fireplace with gas fire inset, beautiful timber surround and mantle and tiled hearth, timber effect laminate flooring, bay window to the front.
Sitting room - 11' 1'' x 11' 1'' (3.39m x 3.37m) max
Exposed timber flooring, central open fireplace, uPVC double glazed french doors off to the rear garden.
Kitchen/Breakfast Room - 17' 3'' x 8' 3'' (5.26m x 2.51m)max
A charming farmhouse style kitchen with base units, drawers, solid wood working surface, belfast sink, built in electric double oven, 4 ring gas hob, plumbing for washing machine, space for fridge/freezer, 2 windows to the side, door off to rear garden, tiled flooring.
First Floor Landing
Exposed timber flooring, window to the side
Bedroom 1 - 13' 10'' x 11' 1'' (4.22m x 3.39m) max
Exposed timber flooring, built in shelving, bay window to the front
Bedroom 2 - 11' 1'' x 11' 0'' (3.37m x 3.36m) max
Exposed timber flooring, built in shelving, window to the rear.
Bedroom 3 - 6' 8'' x 5' 11'' (2.03m x 1.81m)
Exposed timber flooring, shaped window to the front.
Bathroom - 5' 10'' x 5' 10'' (1.78m x 1.78m)
Fully tiled walls, attractive roll top bath with shower over, hand wash basin, low level w.c, window to the rear.
Rear Garden
A well maintained, private rear garden, mainly hard landscaped with a small lawned area. The garden also runs to the side of the property with gated access to the front.
Front garden
To the front of the property are cast iron gates leading to a gravelled area.
Front porch
uPVC double glazed door, tiled flooring, door into-
Hallway
Exposed timber flooring, door to useful under stairs storage cupboard, stairs to the first floor, door into-
Lounge - 13' 9'' x 11' 1'' (4.19m x 3.39m) max
A lovely room with a stunning central fireplace with gas fire inset, beautiful timber surround and mantle and tiled hearth, timber effect laminate flooring, bay window to the front.
Sitting room - 11' 1'' x 11' 1'' (3.39m x 3.37m) max
Exposed timber flooring, central open fireplace, uPVC double glazed french doors off to the rear garden.
Kitchen/Breakfast Room - 17' 3'' x 8' 3'' (5.26m x 2.51m)max
A charming farmhouse style kitchen with base units, drawers, solid wood working surface, belfast sink, built in electric double oven, 4 ring gas hob, plumbing for washing machine, space for fridge/freezer, 2 windows to the side, door off to rear garden, tiled flooring.
First Floor Landing
Exposed timber flooring, window to the side
Bedroom 1 - 13' 10'' x 11' 1'' (4.22m x 3.39m) max
Exposed timber flooring, built in shelving, bay window to the front
Bedroom 2 - 11' 1'' x 11' 0'' (3.37m x 3.36m) max
Exposed timber flooring, built in shelving, window to the rear.
Bedroom 3 - 6' 8'' x 5' 11'' (2.03m x 1.81m)
Exposed timber flooring, shaped window to the front.
Bathroom - 5' 10'' x 5' 10'' (1.78m x 1.78m)
Fully tiled walls, attractive roll top bath with shower over, hand wash basin, low level w.c, window to the rear.
Rear Garden
A well maintained, private rear garden, mainly hard landscaped with a small lawned area. The garden also runs to the side of the property with gated access to the front.
Front garden
To the front of the property are cast iron gates leading to a gravelled area.


























