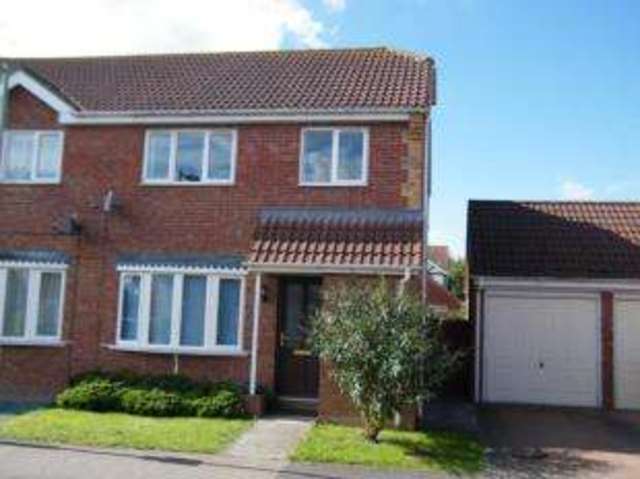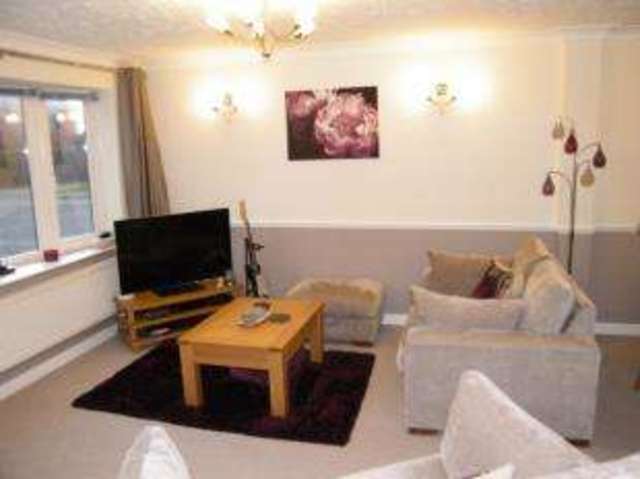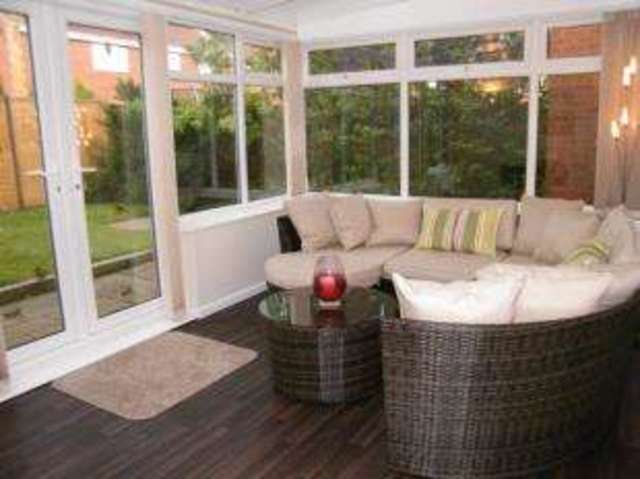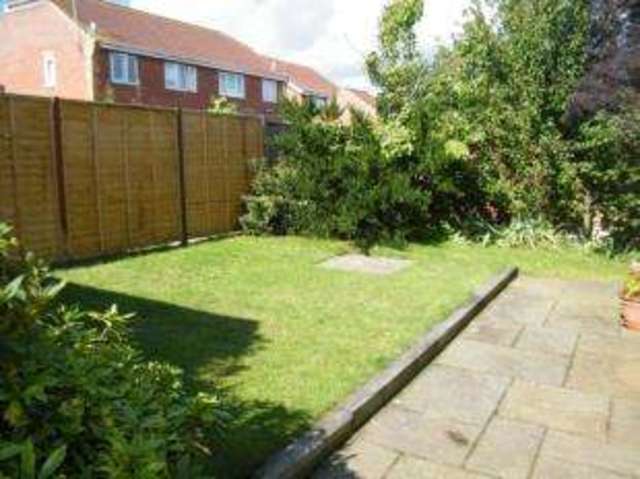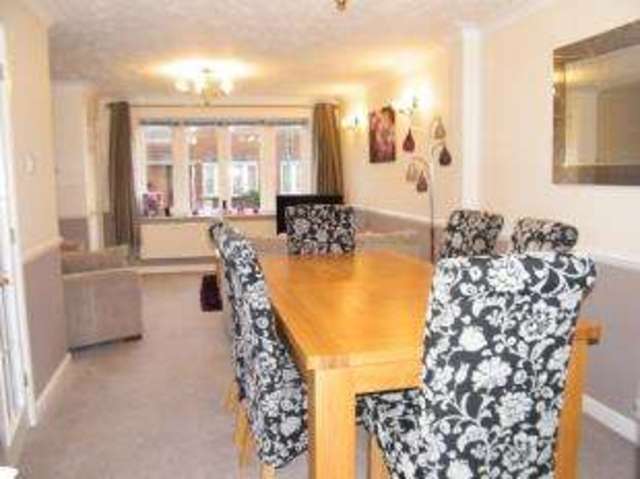Agent details
This property is listed with:
Full Details for 3 Bedroom Semi-Detached for sale in Stowmarket, IP14 :
Three Bedrooms
Semi-Detached
Off Road Parking & Garage
Lounge / Diner
Conservatory
Cloakroom
Situated on the popular Chilton Hall development, this semi-detached property is tucked away yet within easily reach of the local amenities.
There is a small front garden giving access to the front door into the entrance hallway, with cloakroom to the right.
The lounge area of the reception room is situated to the front of the property, with stairs rising to the first floor, and dining area to the rear. Within the lounge area there is a bow window to the front and a further window to the side allowing a lot of light to flow into the room.
The modern fitted kitchen is accessed via double doors, with high gloss wall and basis units with integrated single oven with hob and extractor over, space for fridge freezer and a further space for a washing machine.
A conservatory runs across the rear of the property. There are windows, along with French doors into the garden on one side and further windows on another side.
Upstairs the main bedroom is to the rear with built in wardrobe. Another double bedroom, with built in wardrobe, is to the front of the property along with a good size single bedroom.
The bathroom is a modern white suite comprising low level WC, pedestal wash basin and bath with shower over. There is also a heated towel rail.
The rear of the garden is mainly laid to lawn and mature shrubs. There is a side gate to the front for the property.
The garage is to the side of the property with a side door into the garden. There is off road parking on the drive in front of the garage.
Semi-Detached
Off Road Parking & Garage
Lounge / Diner
Conservatory
Cloakroom
Situated on the popular Chilton Hall development, this semi-detached property is tucked away yet within easily reach of the local amenities.
There is a small front garden giving access to the front door into the entrance hallway, with cloakroom to the right.
The lounge area of the reception room is situated to the front of the property, with stairs rising to the first floor, and dining area to the rear. Within the lounge area there is a bow window to the front and a further window to the side allowing a lot of light to flow into the room.
The modern fitted kitchen is accessed via double doors, with high gloss wall and basis units with integrated single oven with hob and extractor over, space for fridge freezer and a further space for a washing machine.
A conservatory runs across the rear of the property. There are windows, along with French doors into the garden on one side and further windows on another side.
Upstairs the main bedroom is to the rear with built in wardrobe. Another double bedroom, with built in wardrobe, is to the front of the property along with a good size single bedroom.
The bathroom is a modern white suite comprising low level WC, pedestal wash basin and bath with shower over. There is also a heated towel rail.
The rear of the garden is mainly laid to lawn and mature shrubs. There is a side gate to the front for the property.
The garage is to the side of the property with a side door into the garden. There is off road parking on the drive in front of the garage.
Static Map
Google Street View
House Prices for houses sold in IP14 1TZ
Stations Nearby
- Elmswell
- 3.9 miles
- Stowmarket
- 1.1 miles
- Needham Market
- 4.5 miles
Schools Nearby
- Finborough School
- 1.6 miles
- Centre Academy East Anglia
- 5.4 miles
- Thomas Wolsey School
- 10.3 miles
- The Kingsfield Centre
- 0.3 miles
- Wood Ley Community Primary School
- 0.2 miles
- Chilton Community Primary School
- 0.6 miles
- Four Elms Residential School
- 5.4 miles
- Stowmarket High School
- 0.4 miles
- Stowupland High School
- 2.2 miles


