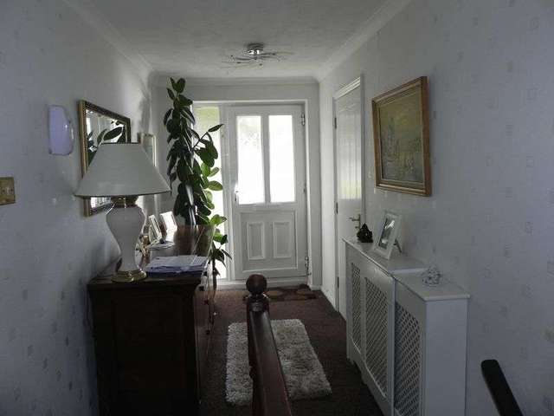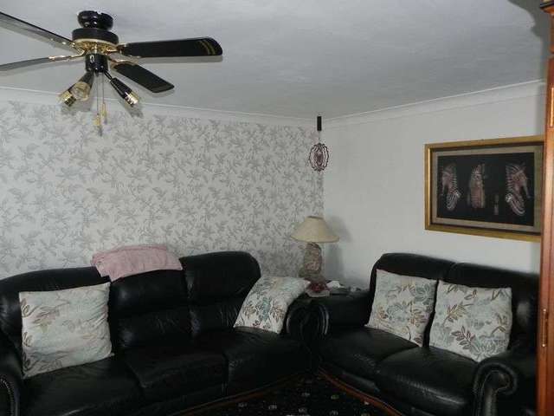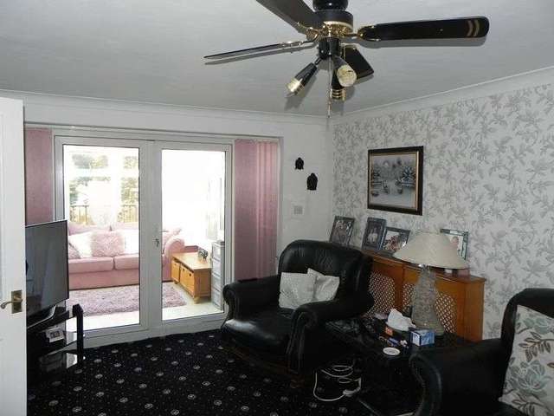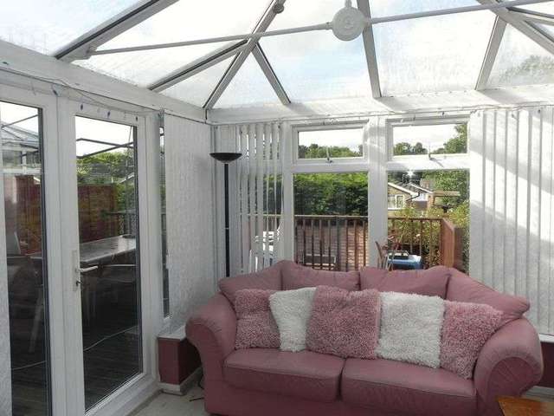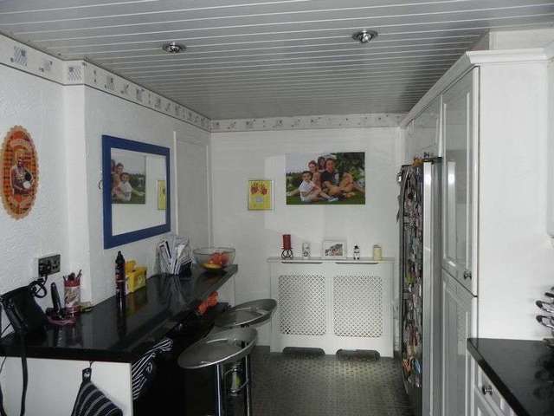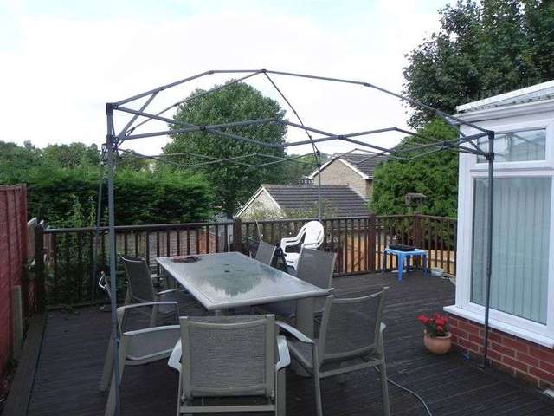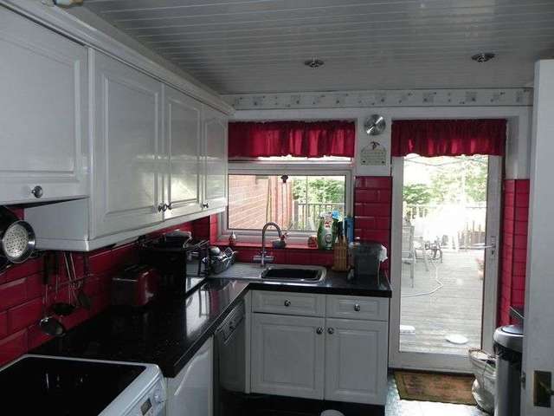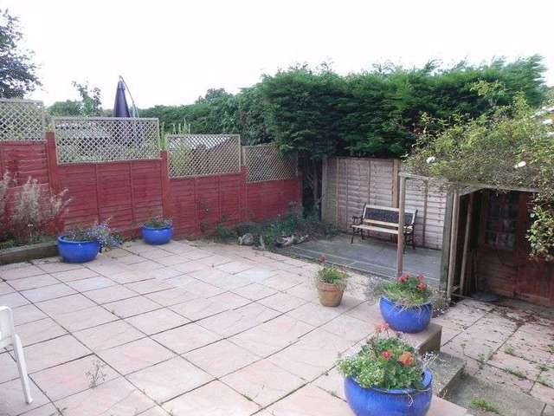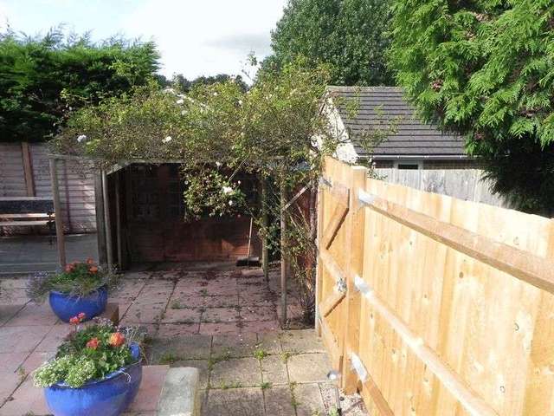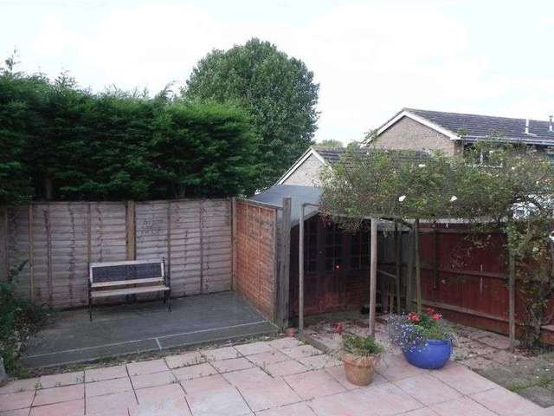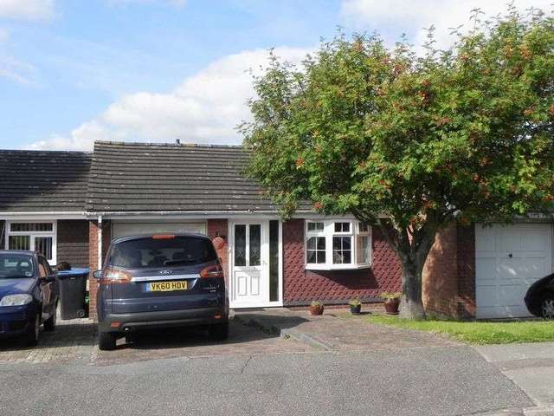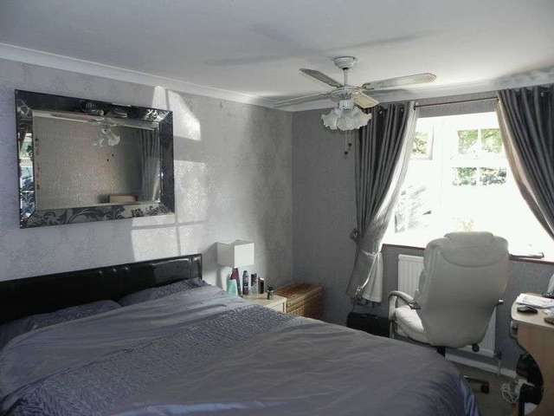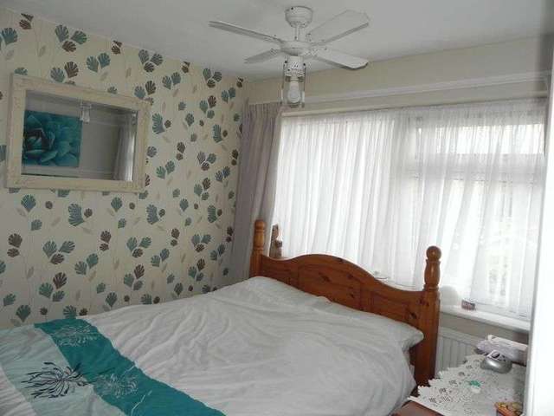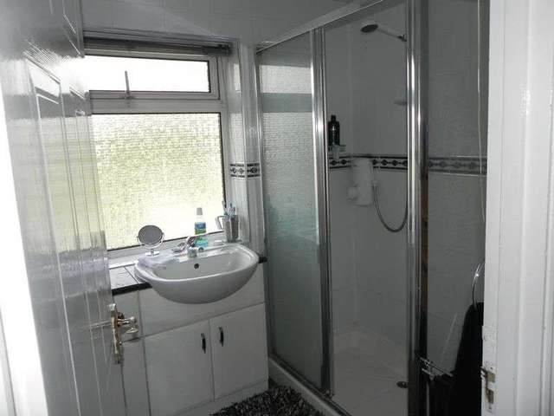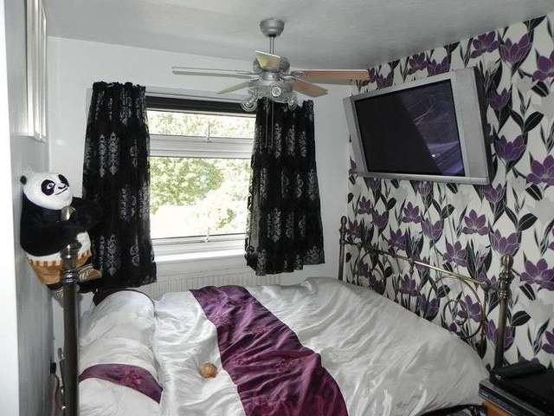Agent details
This property is listed with:
Full Details for 3 Bedroom Semi-Detached for sale in Harlow, CM19 :
A LINKED THREE BEDROOM SPLIT LEVEL SEMI-DETACHED HOUSE with a conservatory & integral garage. The property is unusual and therefore internal viewing is recommended. The accommodation comprises of a three double bedrooms, tiled shower room, cloakroom, 18'8 x 12'0 lounge, 18'8 x 8'6 kitchen/dining room and a 11'6 x 10'3 conservatory. There is also uPVC double glazed windows and doors, gas heating via radiators and a west facing garden.
Entrance Hall/Landing
uPVC double glazed front door & side window, hatch to loft space, boxed radiator, door to garage stairs descending to the lower level.
Bedroom One - 13' 11'' x 9' 0'' (4.24m x 2.74m)
uPVC double glazed bay window to front, radiator.
Bedroom Two - 11' 2'' x 8' 6'' (3.40m x 2.59m)
uPVC double glazed window to rear, radiator.
Bedroom Three - 13' 10'' x 9' 0'' (4.21m x 2.74m)
Radiator, uPVC double glazed window to rear.
Shower Room
Full white suite with double size shower cubicle, shower screen, low flush wc, wash hand basin, heated towel rail, uPVC double glazed window to rear.
Lower Level (Ground Floor)
Lower Lobby, Doors Off To:
Lounge - 18' 8'' x 12' 0'' (5.69m x 3.65m)
Radiator, uPVC double glazed french doors to rear garden.
Kitchen/Dining Room - 18' 8'' x 8' 6'' (5.69m x 2.59m)
Granite work tops, and a range of white wall & base units. stainless steel sink unit with mixer taps, breakfast bar, boxed radiator, understairs cupboard, plumbing for washing machine, fridge recess, uPVC double glazed window and door rear garden, large fridge recess & larder cupboards.
Outside
The garden is west facing on two levels, outside water tap, some 6ft fencing, part decked and coloured pathing, summer house & covered area.
Garage
Integral garage with up & over door, light & power, gas boiler serving hot water & heating.
Entrance Hall/Landing
uPVC double glazed front door & side window, hatch to loft space, boxed radiator, door to garage stairs descending to the lower level.
Bedroom One - 13' 11'' x 9' 0'' (4.24m x 2.74m)
uPVC double glazed bay window to front, radiator.
Bedroom Two - 11' 2'' x 8' 6'' (3.40m x 2.59m)
uPVC double glazed window to rear, radiator.
Bedroom Three - 13' 10'' x 9' 0'' (4.21m x 2.74m)
Radiator, uPVC double glazed window to rear.
Shower Room
Full white suite with double size shower cubicle, shower screen, low flush wc, wash hand basin, heated towel rail, uPVC double glazed window to rear.
Lower Level (Ground Floor)
Lower Lobby, Doors Off To:
Lounge - 18' 8'' x 12' 0'' (5.69m x 3.65m)
Radiator, uPVC double glazed french doors to rear garden.
Kitchen/Dining Room - 18' 8'' x 8' 6'' (5.69m x 2.59m)
Granite work tops, and a range of white wall & base units. stainless steel sink unit with mixer taps, breakfast bar, boxed radiator, understairs cupboard, plumbing for washing machine, fridge recess, uPVC double glazed window and door rear garden, large fridge recess & larder cupboards.
Outside
The garden is west facing on two levels, outside water tap, some 6ft fencing, part decked and coloured pathing, summer house & covered area.
Garage
Integral garage with up & over door, light & power, gas boiler serving hot water & heating.
Static Map
Google Street View
House Prices for houses sold in CM19 4QH
Stations Nearby
- Harlow Town
- 2.4 miles
- Harlow Mill
- 3.6 miles
- Roydon
- 2.9 miles
Schools Nearby
- Harlow Fields School and College
- 0.9 miles
- St Nicholas School
- 3.6 miles
- Amwell View School
- 4.7 miles
- Kingsmoor Academy
- 0.1 miles
- St James' Church of England Voluntary Aided Primary School, Harlow
- 0.3 miles
- Milwards Primary School and Nursery
- 0.1 miles
- Passmores Academy
- 1.0 mile
- Stewards School
- 0.4 miles
- St Mark's West Essex Catholic School
- 1.4 miles


