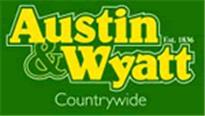Agent details
This property is listed with:
Austin Wyatt (AW Bitterne)
369 Bitterne Road, Bitterne, Southampton, Hampshire,
- Telephone:
- 023 8068 5522
Full Details for 3 Bedroom Semi-Detached for sale in Southampton, SO19 :
Austin & Wyatt are extremely proud to present for sale this three bedroom semi-detached house in a highly sought after area of Woolston in Southampton.
The property dates back to 1853 and in our opinion, oozes character.
A lot of the original features still remain including the working fireplaces.
Downstairs benefits from two reception rooms, kitchen, bathroom and conservatory.
Upstairs there are three generous size double bedrooms. The property has gas central heating and double glazing.
Externally, there is a large side entrance with ample off road parking at the front of the house and to the rear of the property there is an approximately 80ft garden.
This is a rare opportunity to purchase a very unique house and a viewing is highly recommended.
1850's character property
Three double bedrooms
Semi Detached House
Approx 80ft rear garden
Two Reception Rooms
Fitted Kitchen and Bathroom
Driveway to side
Conservatory
Gas Radiator Heating
Original Style Features
Viewing Highly Recommended
The property dates back to 1853 and in our opinion, oozes character.
A lot of the original features still remain including the working fireplaces.
Downstairs benefits from two reception rooms, kitchen, bathroom and conservatory.
Upstairs there are three generous size double bedrooms. The property has gas central heating and double glazing.
Externally, there is a large side entrance with ample off road parking at the front of the house and to the rear of the property there is an approximately 80ft garden.
This is a rare opportunity to purchase a very unique house and a viewing is highly recommended.
Three double bedrooms
Semi Detached House
Approx 80ft rear garden
Two Reception Rooms
Fitted Kitchen and Bathroom
Driveway to side
Conservatory
Gas Radiator Heating
Original Style Features
Viewing Highly Recommended
| Lounge | 11'4\" x 11'11\" (3.45m x 3.63m). |
| Dining Room | 9'11\" x 9'4\" (3.02m x 2.84m). |
| Kitchen | 9'11\" x 9'4\" (3.02m x 2.84m). |
| Conservatory | 10'10\" x 9'2\" (3.3m x 2.8m). |
| Bedroom One | 15'4\" x 12' (4.67m x 3.66m). |
| Bedroom Two | 10'11\" x 10'11\" (3.33m x 3.33m). |
| Bedroom Three | 9'4\" x 9'10\" (2.84m x 3m). |
Static Map
Google Street View
House Prices for houses sold in SO19 9BR
Schools Nearby
- Rosewood School
- 3.8 miles
- St Mary's College
- 1.6 miles
- Hope Lodge School
- 1.5 miles
- Ludlow Infant School
- 0.3 miles
- Woolston Infant School
- 0.1 miles
- St Patrick's Catholic Primary School
- 0.2 miles
- The Sholing Technology College
- 0.8 miles
- Southampton City College
- 1.0 mile
- Southampton Studio School
- 0.8 miles


















