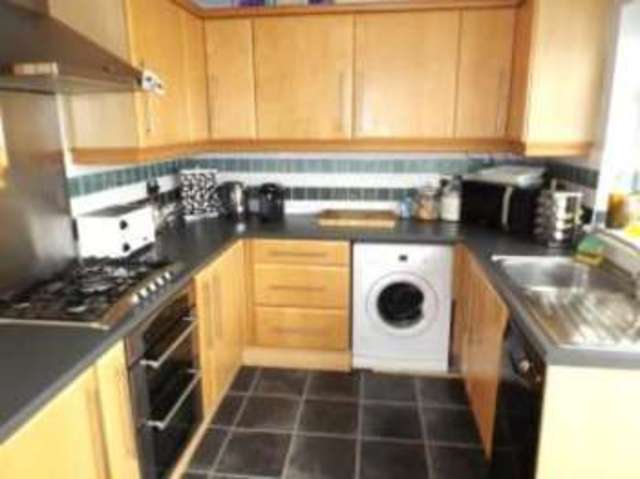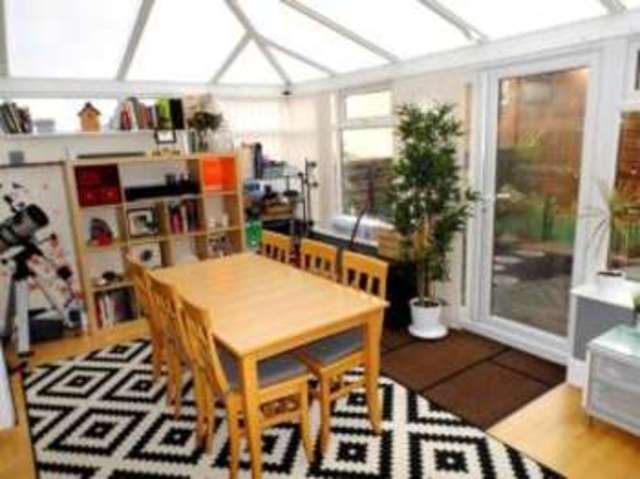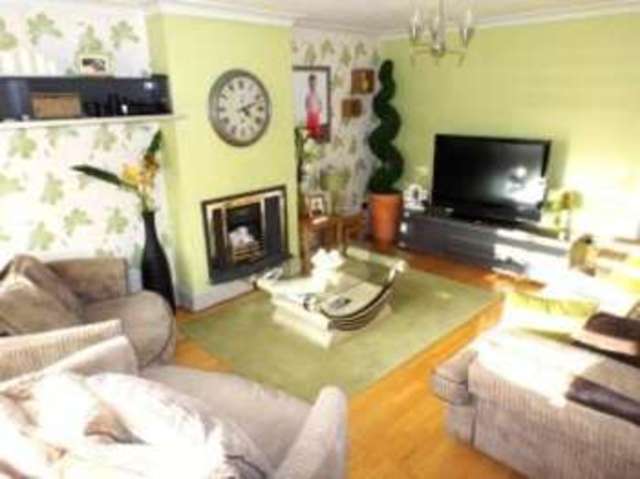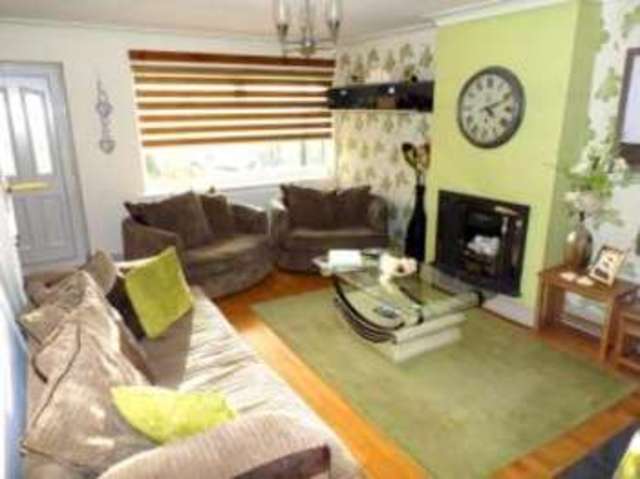Agent details
This property is listed with:
Full Details for 3 Bedroom Semi-Detached for sale in Stalybridge, SK15 :
Three bedrooms, one bathroom house/villa and features two reception rooms.Also comprises of cloakdown and downstairs wc.
Large driveway
Very well presented
Modern kitchen & bathroom
W.C to ground floor
Garage
Enclosed garden & Bbq patio to rear
Very well presented
Modern kitchen & bathroom
W.C to ground floor
Garage
Enclosed garden & Bbq patio to rear
| Porch | 5'10\" x 7'9\" (1.78m x 2.36m). Fully tiled porch entrance, outside down lights to front of garage. |
| Lounge | 14'5\" x 16'3\" (4.4m x 4.95m). uPVC double glazed door. Double glazed uPVC window facing the front. Radiator and gas fire, laminate flooring. |
| Kitchen | 14'5\" x 8' (4.4m x 2.44m). Radiator. Roll edge work surface, fitted, wall and base units, stainless steel sink, electric oven, integrated, gas hob, over hob extractor, space for dishwasher, space for washing machine, fridge/freezer. |
| Conservatory | 14'5\" x 12'5\" (4.4m x 3.78m). Radiator. |
| Garage | 8'6\" x 9'11\" (2.6m x 3.02m). Numerous sockets for outside lights. |
| Room | 2'7\" X 3'4\" (0.79m X 1.02m). |
| Room | 8'6\" x 2'4\" (2.6m x 0.71m). Combi boiler & sockets |
| WC | 5'6\" x 3'4\" (1.68m x 1.02m). |
| Landing | 4'11\" x 10'7\" (1.5m x 3.23m). Access to loft via pull down aluminium ladders |
| Bedroom 1 | 8'8\" x 14'6\" (2.64m x 4.42m). Double bedroom; double glazed uPVC window facing the front. Radiator, laminate flooring, fitted wardrobes, spotlights. |
| Bedroom 2 | 8'8\" x 10'6\" (2.64m x 3.2m). Double bedroom; Fully fitted wardrobes with integrated spotlighting, double glazed uPVC window facing the rear overlooking the garden. Radiator. |
| Bedroom 3 | 6' x 9'2\" (1.83m x 2.8m). Built in cupboard, Double glazed uPVC window facing the front. Radiator. |
| Bathroom | 6' x 6'9\" (1.83m x 2.06m). Double glazed uPVC window with frosted glass facing the rear overlooking the garden. Radiator, tiled flooring. Close coupled WC, panelled bath with mixer tap, shower over bath and thermostatic shower, pedestal sink with mixer tap. |
Static Map
Google Street View
House Prices for houses sold in SK15 3DT
Stations Nearby
- Mossley (Manchester)
- 1.9 miles
- Ashton-under-Lyne
- 2.1 miles
- Stalybridge
- 0.8 miles
Schools Nearby
- Bridgeway Pupil Referral Unit
- 2.5 miles
- Dale Grove School
- 2.5 miles
- Trinity School
- 1.0 mile
- St Raphael's Catholic Primary School
- 0.7 miles
- St Paul's CofE Primary School, Stalybridge
- 0.3 miles
- Wild Bank Community School
- 0.4 miles
- Copley High School
- 0.2 miles
- Samuel Laycock School
- 1.0 mile
- West Hill School
- 1.0 mile
















