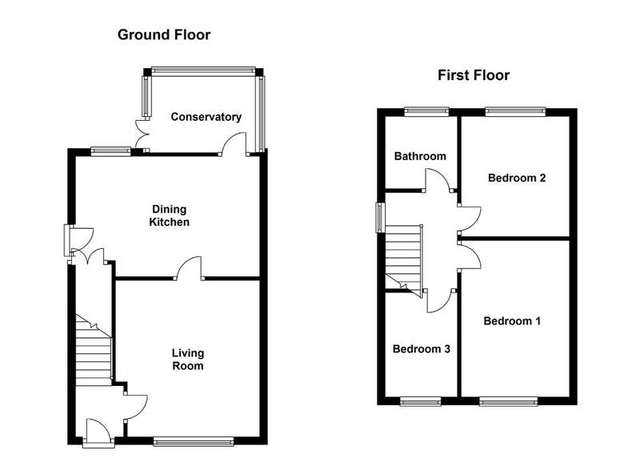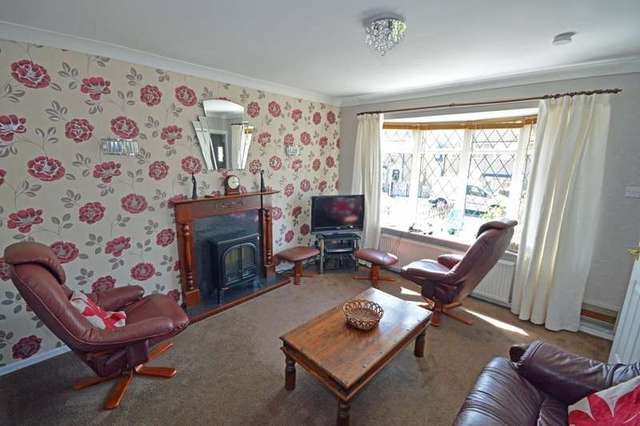Agent details
This property is listed with:
Richard Kendall Estate Agent (Wakefield)
66 Northgate, Wakefield, West Yorkshire,
- Telephone:
- 01924 291294
Full Details for 3 Bedroom Semi-Detached for sale in Dewsbury, WF12 :
A modern semi detached house with double glazed windows and a gas fired central heating system, a garage and enclosed garden in this popular residential area.
The property is approached by a panelled front door into an entrance hallway, which opens into the living room, which has an oriel bow window to the front and a feature fireplace. At the rear of the house, the kitchen has a range of fitted units and is open to an adjoining dining area with a wooden conservatory to the rear overlooking the rear garden. Upstairs there are three bedrooms and the bathroom/w.c. Outside, the property has low maintenance gardens to both the front and rear together with driveway parking that leads to a single garage.
This attractive home is situated in a popular residential area just over five miles to the West of Wakefield city centre, approximately half way between Ossett and Dewsbury.
ACCOMMODATION
ENTRANCE HALL Having panelled front entrance door, double central heating radiator and stairs to the first floor.
LIVING ROOM 11' 9" x 12' 9" (max) (3.6m x 3.9m) Oriel bow window to the front, double central heating radiator and a feature fireplace with a wooden surround and marble insert housing an electric fire. Two wall light points.
DINING KITCHEN 15' 1" x 9' 10" (max) (4.6m x 3.00m) Fitted with a range of wood effect wall and base units with laminate worktops and tiled splash backs. Inset stainless steel sink unit, electric cooker point, plumbing for an automatic washing machine and space for a fridge. Useful under stair pantry store with space for a freezer, external door to the side and window to the rear, adjoining dining area with central heating radiator and sliding French doors to the conservatory.
CONSERVATORY 8' 6" x 6' 2" (2.6m x 1.9m) Of wooden construction overlooking the rear garden with glazed double doors to the side.
FIRST FLOOR LANDING Window to the side and a built in cupboard.
BEDROOM ONE 11' 5" x 8' 10" (3.5m x 2.7m) Window to the front, built in double wardrobe with cupboards over and central heating radiator.
BEDROOM TWO 10' 9" x 9' 2" (3.3m x 2.8m) Having a window to the rear and a central heating radiator.
BEDROOM THREE 8' 6" x 5' 10" (2.6m x 1.8m) Bulkhead cupboard over the stairs, window to the front and central heating radiator.
BATHROOM/W.C. Fitted with a three piece suite comprising panelled bath with Gainsborough electric shower over, pedestal wash basin and low suite w.c. Fully tiled walls and obscured glazed window to the rear. Central heating radiator.
OUTSIDE To the front of the property there is a low maintenance gravelled garden together with driveway providing off road parking along the side of the house leading to a further gated parking area and a single garage beyond. To the rear of the house there is a larger garden split into two levels with a wooden shed, paving for low maintenance and planted beds.
EPC RATING To view the full Energy Performance Certificate please either call into one of our five local offices or search for the property on www.richardkendall.co.uk
LAYOUT PLANS These floor plans are intended as a rough guide only and are not to be intended as an exact representation and should not be scaled. We cannot confirm the accuracy of the measurements or details of these floor plans.
VIEWINGS To view please contact our Ossett office on 01924 266555 and they will only be too pleased to arrange a suitable appointment.
DIRECTIONS Leave the centre of Ossett in a Westerly direction along Wesley Street and then Pildacre Lane. After just over half a mile turn right onto Mill Lane and then continue straight ahead onto Broad Oaks Close where the property can be found on the right hand side identified by our for sale board.
The property is approached by a panelled front door into an entrance hallway, which opens into the living room, which has an oriel bow window to the front and a feature fireplace. At the rear of the house, the kitchen has a range of fitted units and is open to an adjoining dining area with a wooden conservatory to the rear overlooking the rear garden. Upstairs there are three bedrooms and the bathroom/w.c. Outside, the property has low maintenance gardens to both the front and rear together with driveway parking that leads to a single garage.
This attractive home is situated in a popular residential area just over five miles to the West of Wakefield city centre, approximately half way between Ossett and Dewsbury.
ACCOMMODATION
ENTRANCE HALL Having panelled front entrance door, double central heating radiator and stairs to the first floor.
LIVING ROOM 11' 9" x 12' 9" (max) (3.6m x 3.9m) Oriel bow window to the front, double central heating radiator and a feature fireplace with a wooden surround and marble insert housing an electric fire. Two wall light points.
DINING KITCHEN 15' 1" x 9' 10" (max) (4.6m x 3.00m) Fitted with a range of wood effect wall and base units with laminate worktops and tiled splash backs. Inset stainless steel sink unit, electric cooker point, plumbing for an automatic washing machine and space for a fridge. Useful under stair pantry store with space for a freezer, external door to the side and window to the rear, adjoining dining area with central heating radiator and sliding French doors to the conservatory.
CONSERVATORY 8' 6" x 6' 2" (2.6m x 1.9m) Of wooden construction overlooking the rear garden with glazed double doors to the side.
FIRST FLOOR LANDING Window to the side and a built in cupboard.
BEDROOM ONE 11' 5" x 8' 10" (3.5m x 2.7m) Window to the front, built in double wardrobe with cupboards over and central heating radiator.
BEDROOM TWO 10' 9" x 9' 2" (3.3m x 2.8m) Having a window to the rear and a central heating radiator.
BEDROOM THREE 8' 6" x 5' 10" (2.6m x 1.8m) Bulkhead cupboard over the stairs, window to the front and central heating radiator.
BATHROOM/W.C. Fitted with a three piece suite comprising panelled bath with Gainsborough electric shower over, pedestal wash basin and low suite w.c. Fully tiled walls and obscured glazed window to the rear. Central heating radiator.
OUTSIDE To the front of the property there is a low maintenance gravelled garden together with driveway providing off road parking along the side of the house leading to a further gated parking area and a single garage beyond. To the rear of the house there is a larger garden split into two levels with a wooden shed, paving for low maintenance and planted beds.
EPC RATING To view the full Energy Performance Certificate please either call into one of our five local offices or search for the property on www.richardkendall.co.uk
LAYOUT PLANS These floor plans are intended as a rough guide only and are not to be intended as an exact representation and should not be scaled. We cannot confirm the accuracy of the measurements or details of these floor plans.
VIEWINGS To view please contact our Ossett office on 01924 266555 and they will only be too pleased to arrange a suitable appointment.
DIRECTIONS Leave the centre of Ossett in a Westerly direction along Wesley Street and then Pildacre Lane. After just over half a mile turn right onto Mill Lane and then continue straight ahead onto Broad Oaks Close where the property can be found on the right hand side identified by our for sale board.





















