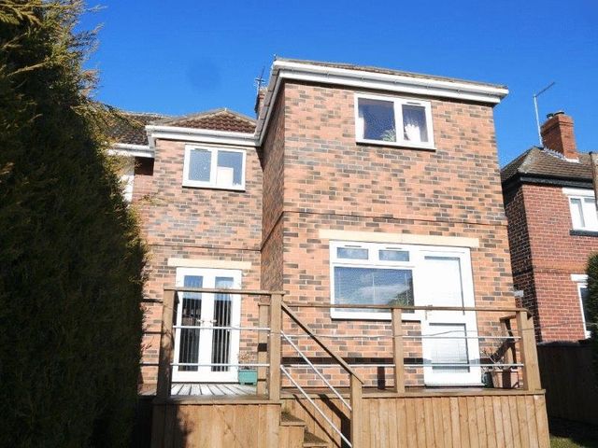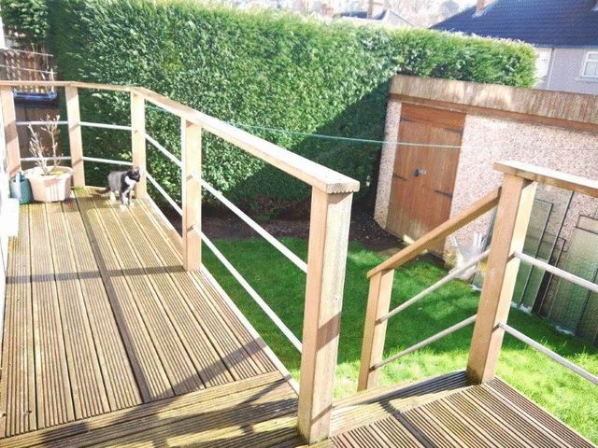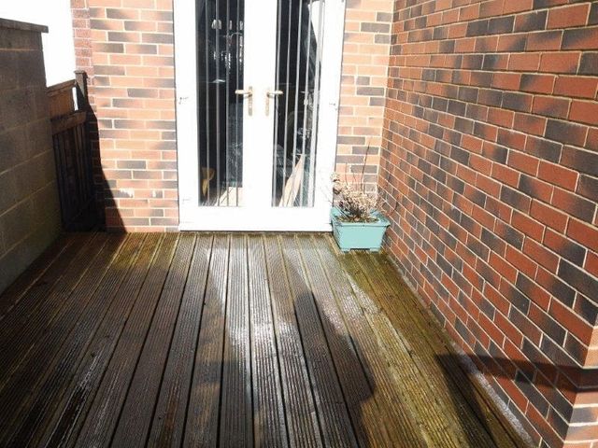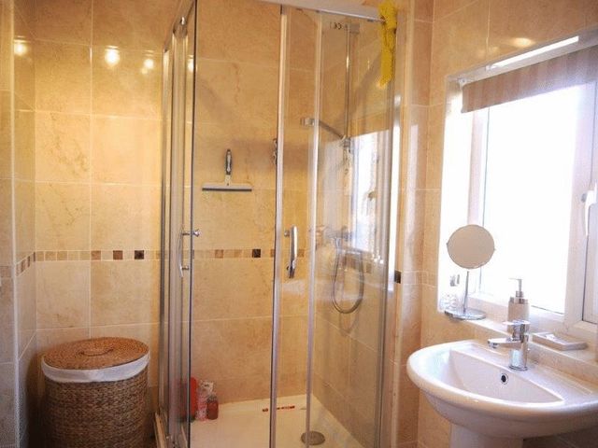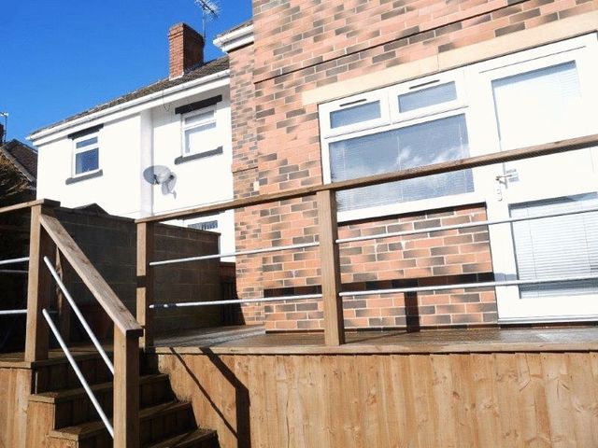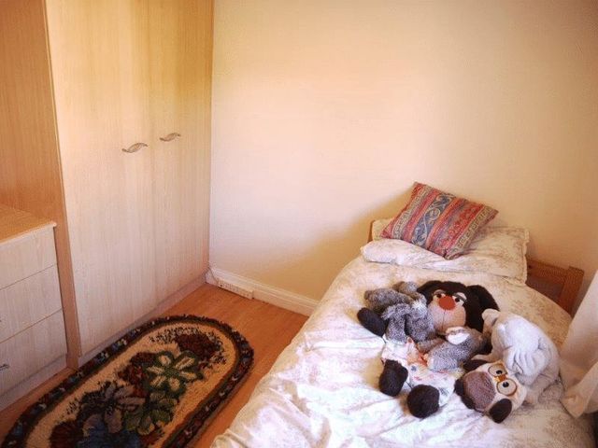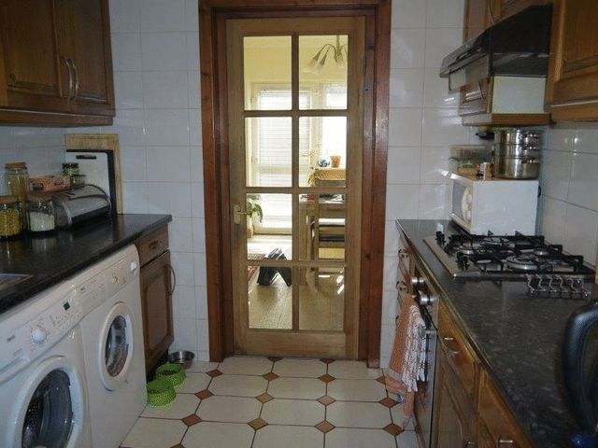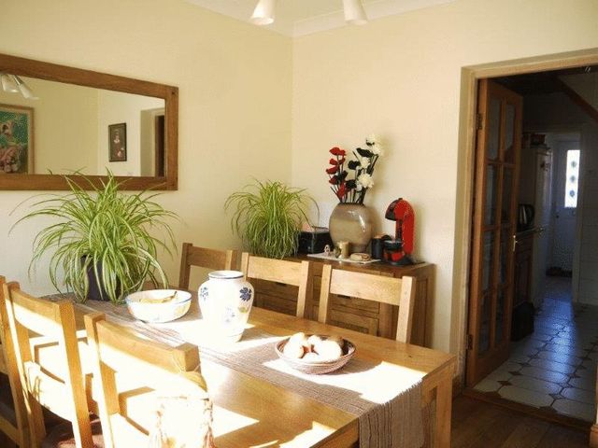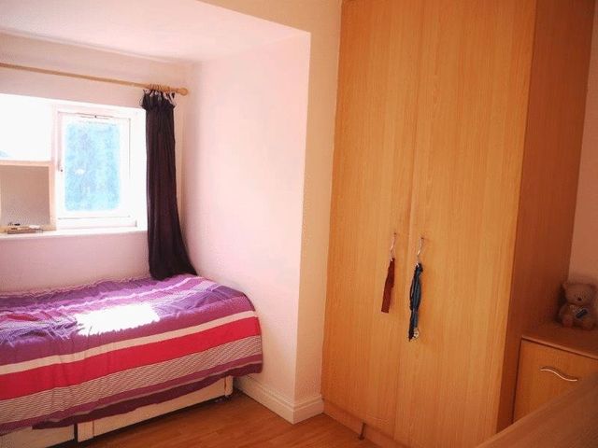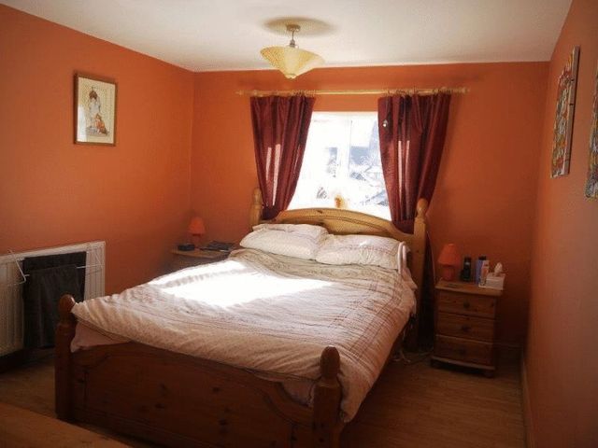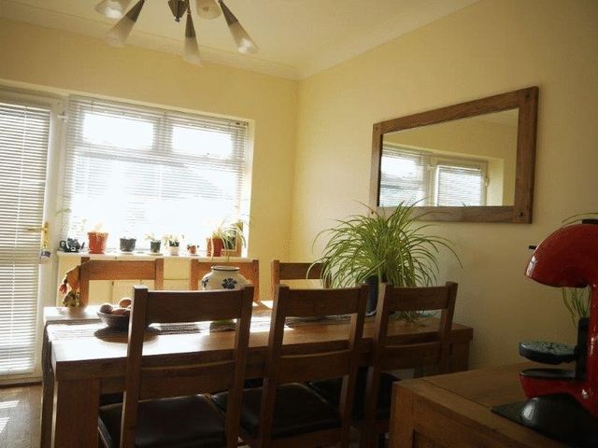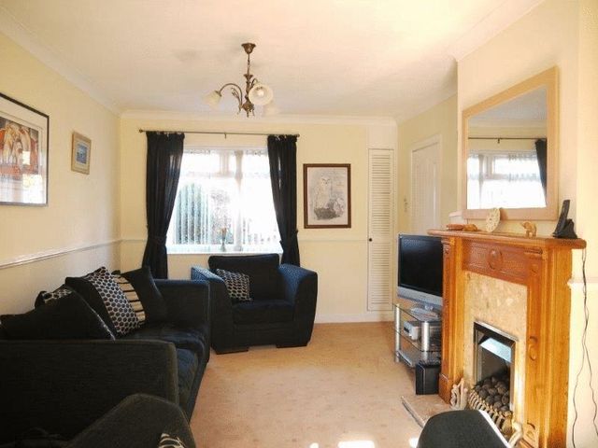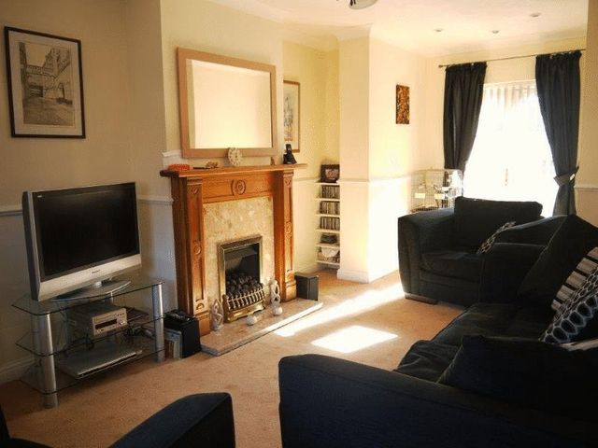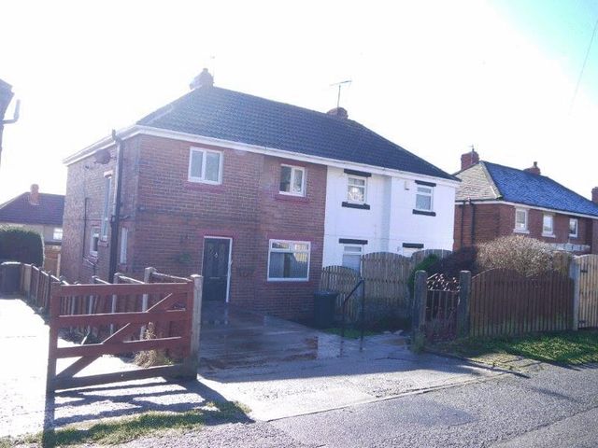Agent details
This property is listed with:
Full Details for 3 Bedroom Semi-Detached for sale in Bradford, BD2 :
VIEWING RECOMMENDED of this well presented three bed semi detached family home in this popular residential location. The property benefits from KITCHEN / SEPARATE DINING ROOM, MASTER BEDROOM / SEPARATE DRESSING ROOM, OFF STREET PARKING AND ENCLOSED REAR GARDEN WITH RAISED DECKED AREA.
Introduction
Viewing recommended of this Well Presented three bed semi detached family home in this popular residential location. The property benefits from off street parking and enclosed rear garden with raised decked area. Internally the property comprises:
Entrance hall
Composite door, Laminate flooring.
Cloakroom - 4' 10'' x 4' 0'' (1.47m x 1.23m)
C/H radiator, uPVC double glazed window.
Lounge - 19' 11'' x 10' 8'' (6.07m x 3.25m)
Gas fire with Adam surround, Marble hearth and back. Coved ceiling, Dado rail and recessed lighting. Carpeted, C/H radiator, uPVC double glazed window and uPVC double glazed French doors leading to rear decked area.
Dining Room - 10' 8'' x 9' 9'' (3.25m x 2.98m)
Neutral decor, Solid wood flooring, Coved ceiling, C/H radiator. uPVC double glazed window and uPVC double glazed door leading to the rear of the property.
Kitchen - 10' 0'' x 8' 1'' (3.05m x 2.46m)
Base and wall units with contrasting work surfaces, Tiled splash backs, Extractor fan and Stainless steel sink with mixer tap. Plumbed for a washing machine and tumble dryer. Tiled floor, Useful storage cupboard, Door reading into the dining room. uPVC double glazed window.
First Floor
uPVC double glazed window.
Bedroom One - 15' 10'' x 9' 9'' (4.83m x 2.97m)
Laminate flooring, C/H radiator, uPVC double glazed window.
Bedroom Two - 10' 10'' x 9' 1'' (3.29m x 2.78m)
Neutral decor, Fitted wardrobes, Laminate flooring, C/H radiator. uPVC double glazed window.
Bedroom Three - 9' 1'' x 8' 9'' (2.76m x 2.67m)
Neutral decor, Laminate flooring, Fitted wardrobes. C/H radiator, uPVC double glazed window.
Dressing Room - 7' 5'' x 5' 7'' (2.25m x 1.71m)
Currently used as a dressing room but could be utilized as a home office area due to preference.
Externally
Off street parking to the front of the property. Enclosed rear garden with boundary hedges and fencing. Separate shed built out or sectioned concrete.


