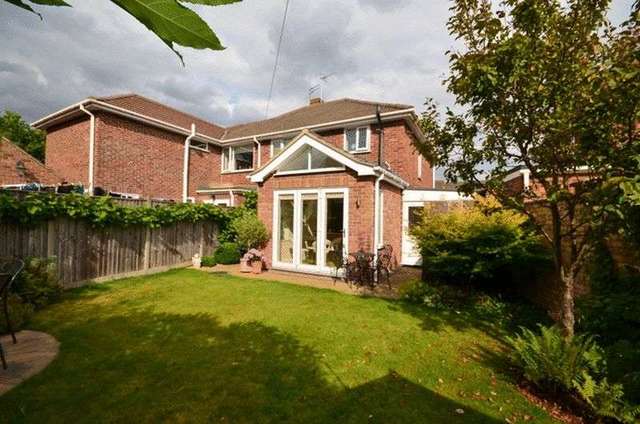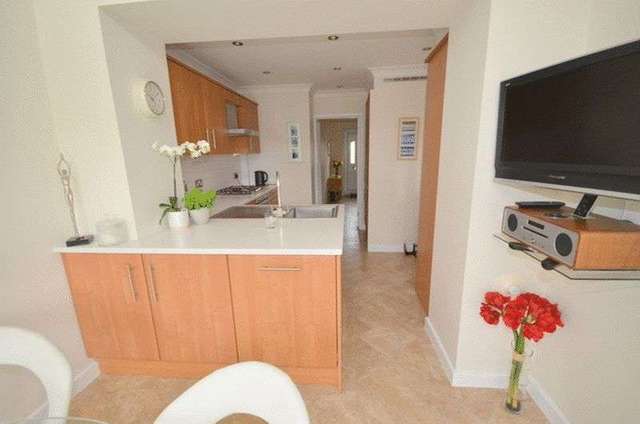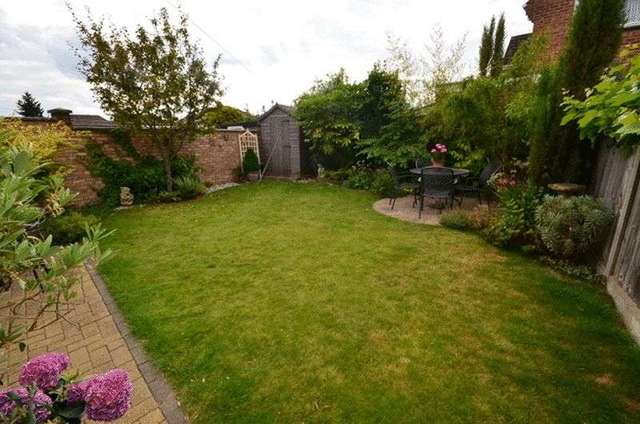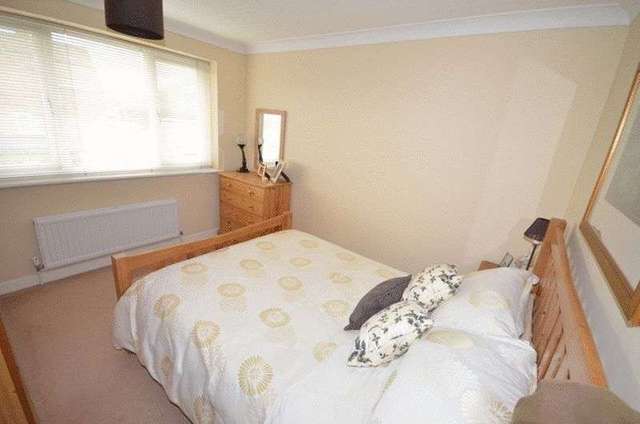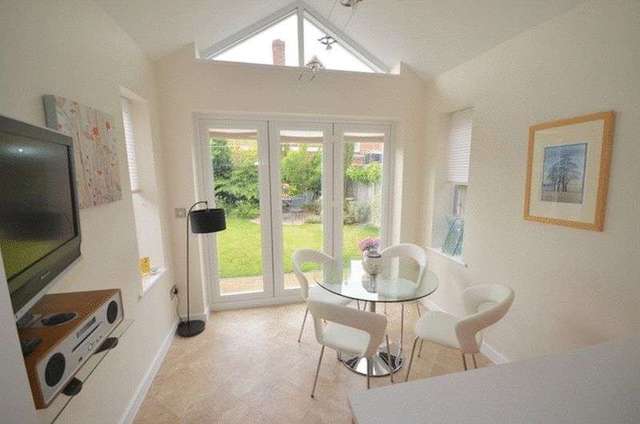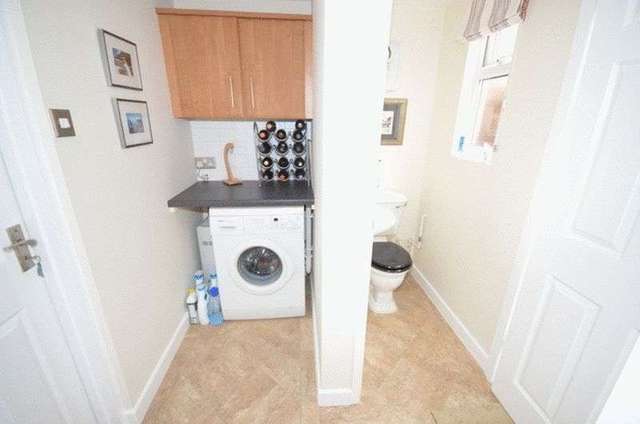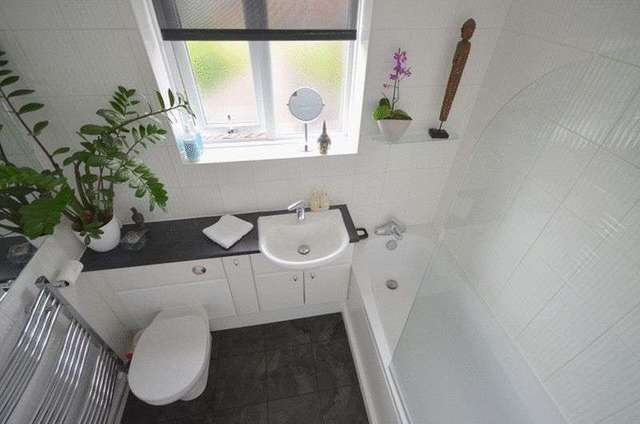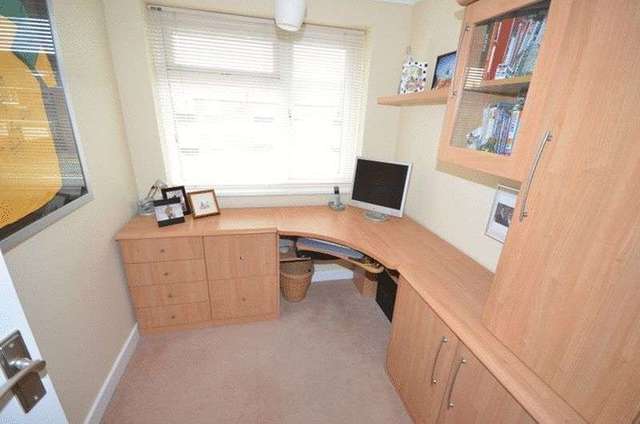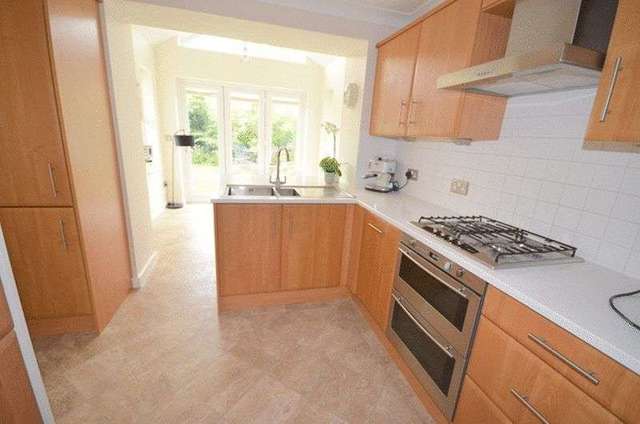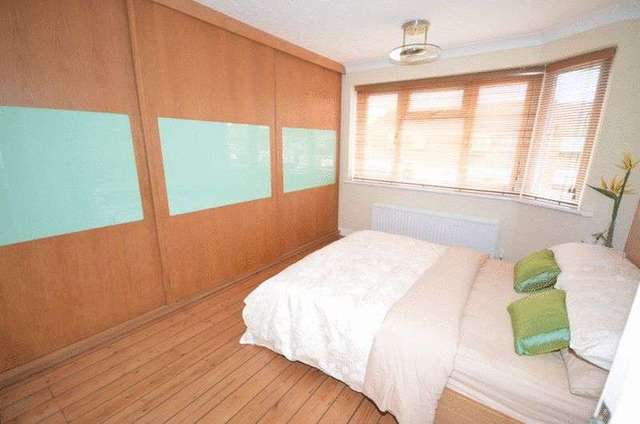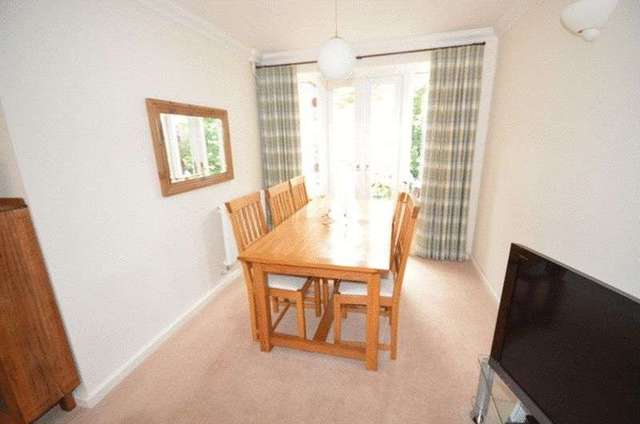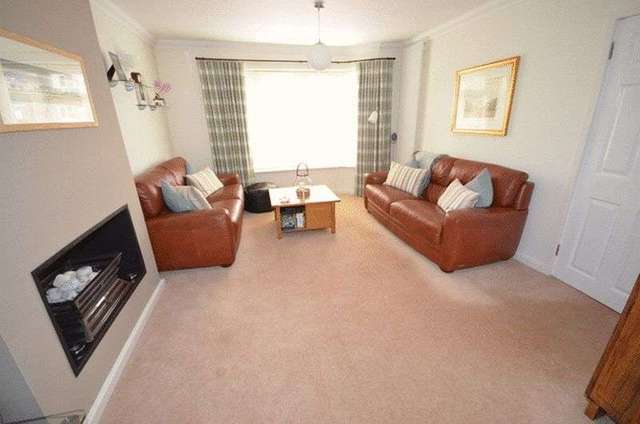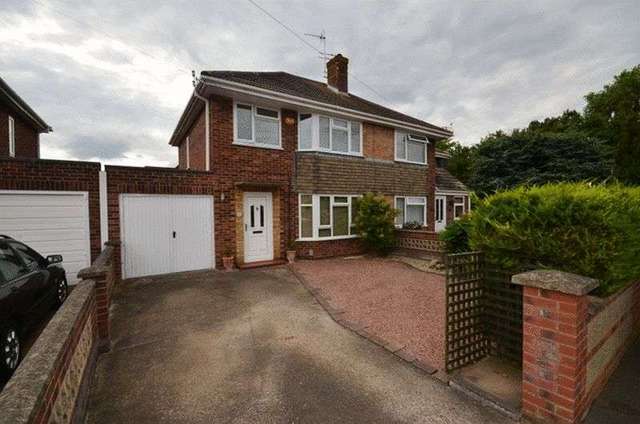Agent details
This property is listed with:
Full Details for 3 Bedroom Semi-Detached for sale in Norwich, NR7 :
The current vendors have updated and modernised this three bedroom semi detached family home to a high standard. Extended living space includes entrance hallway, open plan lounge/diner, fitted kitchen/sun room, utility, cloakroom, first floor landing provides access to three bedrooms and family bathroom off landing. The property features Karndean flooring on the ground floor, sudg windows and gas central heating. The property is approached by a driveway which leads to a attached single garage. Enclosed rear garden and patio area. Close to local amenities and services.
Entrance Hallway
Sealed unit double glazed front entrance door, staircase to first floor with storage cupboard under, radiator, Karndean flooring and access to:
Lounge/Diner - 23' 3'' x 11' 11'' into 8'4 (7.08m x 3.63m)
Sealed unit double glazed window to front and french doors to rear, vertical and conventional radiator, living flame gas fire, moulded cornicing and fitted carpet.
Kitchen/Sun Room - 9' 5'' x 7' 10'' plus 9 x 7'11 (2.87m x 2.39m)
Open plan extended room with underfloor heating, range of fitted base and wall units with stone worktops over, Neff electric double oven, gas hob, chimney style extractor, integrated dishwasher and fridge, stainless steel sink and drainer, storage cupboard off, karndean flooring, spot lights, UPVC window to side and bi-fold doors to rear. Chapel style window above, concealed gas central heating system.
Utility Room
Karndean flooring, UPVC door to rear, space and plumbing for washing machine, internal door to garage.
Cloakroom
Sealed unit double glazed window to rear, two piece suite comprising low level WC, wash hand basin, matching karndean flooring.
First Floor Landing
Loft access above, fitted carpet and doors to:
Bedroom One - 12' 0'' into bay x 9' 5''to front of wardrobe (3.65m x 2.87m)
Sealed unit double glazed bay window to front, his and hers built in wardrobes, radiator and stripped pine flooring.
Bedroom Two - 10' 11'' x 11' 11'' max into 9'11 min (3.32m x 3.63m)
Sealed unit double glazed window to rear, radiator and fitted carpet.
Bedroom Three - 7' 5'' x 6' 4'' (2.26m x 1.93m)
Sealed unit double glazed window to front, radiator and fitted carpet.
Family Bathroom
Sealed unit double glazed window to rear, airing cupboard off with cylinder tank, fitted three piece suite comprising panal bath with Aqualisa shower, wash hand basin, WC with hidden cistern, heated ladder style towel rail, fully tiled walls and matching Karndean flooring.
Outside
The property is approached by a driveway which leads to a single garage with twin door entry (16'2 x 7'3), power and lighting. Easy to maintain front garden. Enclosed rear garden with a brickweaved patio and pathway, lawned garden with retaining fencing and shaped mature borders. Timber built shed.
Entrance Hallway
Sealed unit double glazed front entrance door, staircase to first floor with storage cupboard under, radiator, Karndean flooring and access to:
Lounge/Diner - 23' 3'' x 11' 11'' into 8'4 (7.08m x 3.63m)
Sealed unit double glazed window to front and french doors to rear, vertical and conventional radiator, living flame gas fire, moulded cornicing and fitted carpet.
Kitchen/Sun Room - 9' 5'' x 7' 10'' plus 9 x 7'11 (2.87m x 2.39m)
Open plan extended room with underfloor heating, range of fitted base and wall units with stone worktops over, Neff electric double oven, gas hob, chimney style extractor, integrated dishwasher and fridge, stainless steel sink and drainer, storage cupboard off, karndean flooring, spot lights, UPVC window to side and bi-fold doors to rear. Chapel style window above, concealed gas central heating system.
Utility Room
Karndean flooring, UPVC door to rear, space and plumbing for washing machine, internal door to garage.
Cloakroom
Sealed unit double glazed window to rear, two piece suite comprising low level WC, wash hand basin, matching karndean flooring.
First Floor Landing
Loft access above, fitted carpet and doors to:
Bedroom One - 12' 0'' into bay x 9' 5''to front of wardrobe (3.65m x 2.87m)
Sealed unit double glazed bay window to front, his and hers built in wardrobes, radiator and stripped pine flooring.
Bedroom Two - 10' 11'' x 11' 11'' max into 9'11 min (3.32m x 3.63m)
Sealed unit double glazed window to rear, radiator and fitted carpet.
Bedroom Three - 7' 5'' x 6' 4'' (2.26m x 1.93m)
Sealed unit double glazed window to front, radiator and fitted carpet.
Family Bathroom
Sealed unit double glazed window to rear, airing cupboard off with cylinder tank, fitted three piece suite comprising panal bath with Aqualisa shower, wash hand basin, WC with hidden cistern, heated ladder style towel rail, fully tiled walls and matching Karndean flooring.
Outside
The property is approached by a driveway which leads to a single garage with twin door entry (16'2 x 7'3), power and lighting. Easy to maintain front garden. Enclosed rear garden with a brickweaved patio and pathway, lawned garden with retaining fencing and shaped mature borders. Timber built shed.


