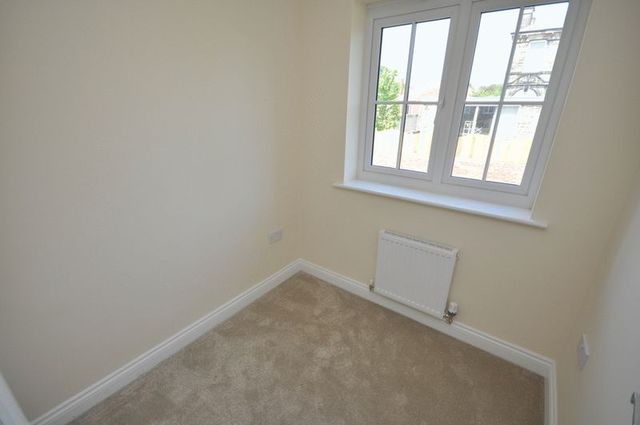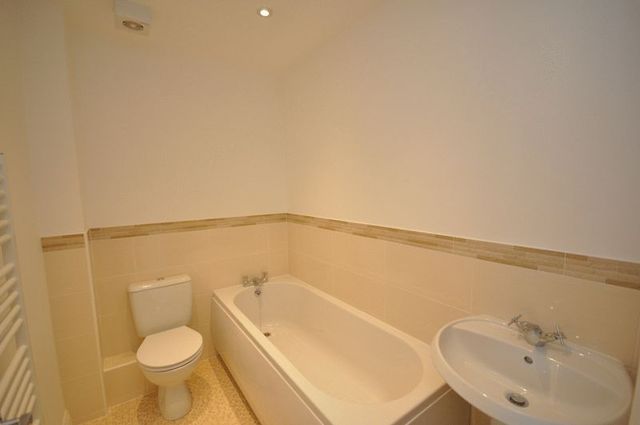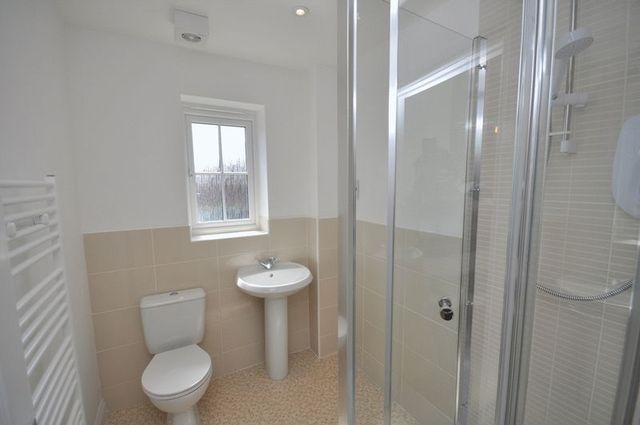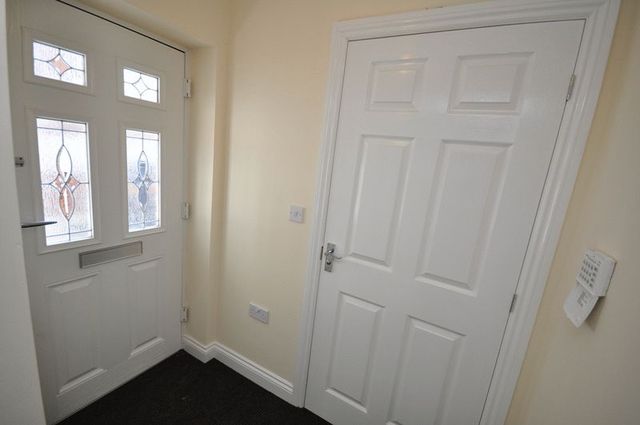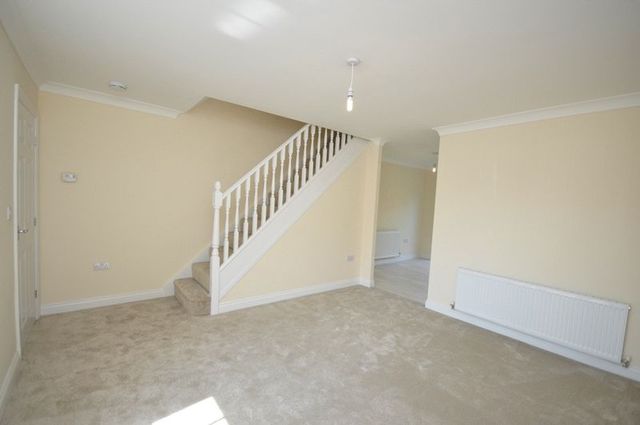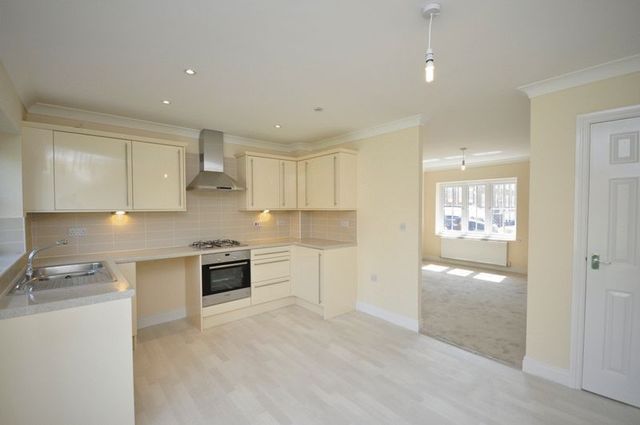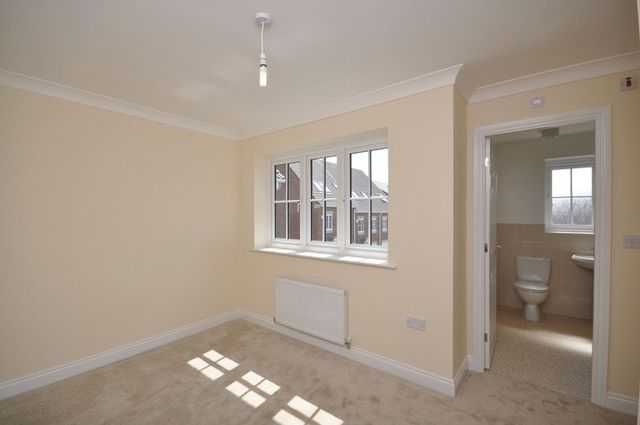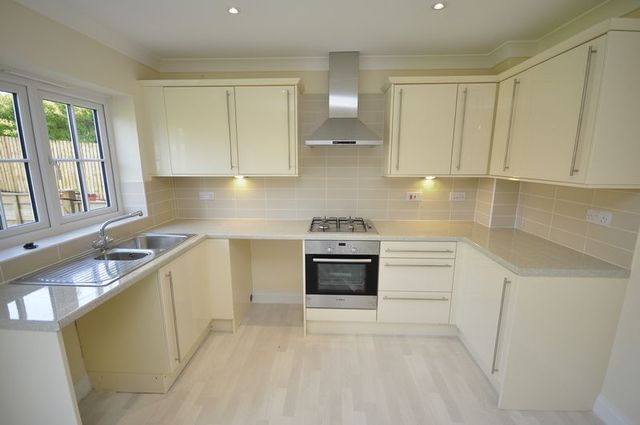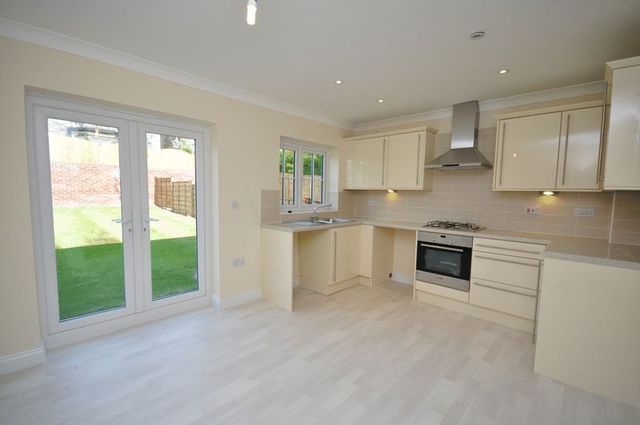Agent details
This property is listed with:
Full Details for 3 Bedroom Semi-Detached for sale in Ossett, WF5 :
New Build High Quality 3 Bed Property by Orion Homes - Finished and ready for immediate occupation - LAST PLOT AVAILABLE AT SUNNYDALE GARDENS, OSSETT- PART EXCHANGE or HELP TO BUY AVAILABLE ON THIS PROPERTY - CALL FSL ESTATE AGENTS TO VIEW
PROPERTY PARTICULARS
LAST NEW PLOT AVAILABLE AT SUNNYDALE GARDENS: This is a high quality new build property by Orion Homes which is located on their Sunnydale Gardens development at Ossett, West Yorkshire. The 3 bed property has been constructed to a high specification and provides spacious family living accommodation. The property is finished and ready for immediate occupation and is eligible for Part Exchange or Help to Buy schemes. The property includes all floorcoverings and the gardens have been turfed. Call FSL Estate Agents to arrange a viewing.
SUNNYDALE GARDENS
Sunnydale Gardens is a landscaped development of thoughtfully designed homes set in the popular residential area of Ossett in West Yorkshire. The property is close to the centre of Ossett which is a long established and popular market town with good range of local facilities and amenities. It is also a location which gives good access to Wakefield, Leeds, other local and regional centres and the M1 / M62 Motorway networks.
PART EXCHANGE
Part Exchange your current property - call FSL Estate Agents on 01924 365250 for further details.
ACCOMMODATION
The new build, high quality accommodation briefly includes on the ground floor; entrance hall, cloakroom, living room, open plan kitchen / dining room. On the first floor; landing, master bedroom with ensuite shower room and 2 further bedrooms. Outside; Driveway and garden at the front, good sized enclosed garden to the rear.
Entrance Hall - 5' 8'' x 3' 7'' (1.725m x 1.101m)
With composite front entrance door.
Cloakroom - 5' 8'' x 3' 10'' (1.725m x 1.170m)
Fitted with a white 2 piece suite comprising low flush WC and wash basin.
Living Room - 14' 1'' x 13' 0'' (4.280m x 3.950m)
A spacious family living room with staircase access to the first floor and opening through to the kitchen / dining room.
Kitchen / Dining Room - 13' 11'' x 10' 7'' (4.252m x 3.230m)
A large open plan kitchen and dining room with double glazed French doors which open out into the rear garden. The kitchen area is fitted with a range of contemporary base cupboard and drawer units, matching wall units and complimenting work surfaces. Built in electric oven, gas hob and extractor chimney. Plumbing for dishwasher and washing machine. Space for freestanding fridge freezer. Useful built in under stairs storage cupboard.
First Floor Landing
On the first floor. With loft access hatch.
Master Bedroom - 13' 11'' x 9' 10'' (4.252m x 3.004m) Max
Master double bedroom with built in cupboard and en-suite shower room.
Ensuite - 6' 11'' x 5' 8'' (2.119m x 1.725m)
Fitted with a white 3 piece suite comprising low flush WC, wash basin and glazed shower cubicle with electric shower.
Bedroom 2 - 9' 4'' x 7' 6'' (2.855m x 2.282m)
A second double bedroom.
Bedroom 3 - 7' 4'' x 6' 3'' (2.242m x 1.902m) Max
A single bedroom.
Bathroom - 7' 6'' x 5' 4'' (2.282m x 1.620m)
Fitted with a white 3 piece suite comprising low flush WC, wash basin and panelled bath.
Outside
To the front is an open lawned garden, tarmac driveway and parking space. To the rear there is a good sized enclosed private garden which has been fully turfed.
VIEWINGS
For further information and to arrange a viewing contact FSL Estate Agents on 01924 365250.
IMPORTANT INFORMATION
These particulars are intended only as general guidance. The Company therefore gives notice that none of the material issued or visual depictions of any kind made on behalf of the Company can be relied upon as accurately describing any of the Specified Matters prescribed by any Order made under the Property Misdescriptions Act 1991. Nor do they constitute a contract, part of a contract or a warranty.
FREE VALUATIONS
Considering selling or letting your property? For a free valuation on your property and competitive quote on a comprehensive marketing package call FSL Estate Agents on 01924 365250.
PROPERTY PARTICULARS
LAST NEW PLOT AVAILABLE AT SUNNYDALE GARDENS: This is a high quality new build property by Orion Homes which is located on their Sunnydale Gardens development at Ossett, West Yorkshire. The 3 bed property has been constructed to a high specification and provides spacious family living accommodation. The property is finished and ready for immediate occupation and is eligible for Part Exchange or Help to Buy schemes. The property includes all floorcoverings and the gardens have been turfed. Call FSL Estate Agents to arrange a viewing.
SUNNYDALE GARDENS
Sunnydale Gardens is a landscaped development of thoughtfully designed homes set in the popular residential area of Ossett in West Yorkshire. The property is close to the centre of Ossett which is a long established and popular market town with good range of local facilities and amenities. It is also a location which gives good access to Wakefield, Leeds, other local and regional centres and the M1 / M62 Motorway networks.
PART EXCHANGE
Part Exchange your current property - call FSL Estate Agents on 01924 365250 for further details.
ACCOMMODATION
The new build, high quality accommodation briefly includes on the ground floor; entrance hall, cloakroom, living room, open plan kitchen / dining room. On the first floor; landing, master bedroom with ensuite shower room and 2 further bedrooms. Outside; Driveway and garden at the front, good sized enclosed garden to the rear.
Entrance Hall - 5' 8'' x 3' 7'' (1.725m x 1.101m)
With composite front entrance door.
Cloakroom - 5' 8'' x 3' 10'' (1.725m x 1.170m)
Fitted with a white 2 piece suite comprising low flush WC and wash basin.
Living Room - 14' 1'' x 13' 0'' (4.280m x 3.950m)
A spacious family living room with staircase access to the first floor and opening through to the kitchen / dining room.
Kitchen / Dining Room - 13' 11'' x 10' 7'' (4.252m x 3.230m)
A large open plan kitchen and dining room with double glazed French doors which open out into the rear garden. The kitchen area is fitted with a range of contemporary base cupboard and drawer units, matching wall units and complimenting work surfaces. Built in electric oven, gas hob and extractor chimney. Plumbing for dishwasher and washing machine. Space for freestanding fridge freezer. Useful built in under stairs storage cupboard.
First Floor Landing
On the first floor. With loft access hatch.
Master Bedroom - 13' 11'' x 9' 10'' (4.252m x 3.004m) Max
Master double bedroom with built in cupboard and en-suite shower room.
Ensuite - 6' 11'' x 5' 8'' (2.119m x 1.725m)
Fitted with a white 3 piece suite comprising low flush WC, wash basin and glazed shower cubicle with electric shower.
Bedroom 2 - 9' 4'' x 7' 6'' (2.855m x 2.282m)
A second double bedroom.
Bedroom 3 - 7' 4'' x 6' 3'' (2.242m x 1.902m) Max
A single bedroom.
Bathroom - 7' 6'' x 5' 4'' (2.282m x 1.620m)
Fitted with a white 3 piece suite comprising low flush WC, wash basin and panelled bath.
Outside
To the front is an open lawned garden, tarmac driveway and parking space. To the rear there is a good sized enclosed private garden which has been fully turfed.
VIEWINGS
For further information and to arrange a viewing contact FSL Estate Agents on 01924 365250.
IMPORTANT INFORMATION
These particulars are intended only as general guidance. The Company therefore gives notice that none of the material issued or visual depictions of any kind made on behalf of the Company can be relied upon as accurately describing any of the Specified Matters prescribed by any Order made under the Property Misdescriptions Act 1991. Nor do they constitute a contract, part of a contract or a warranty.
FREE VALUATIONS
Considering selling or letting your property? For a free valuation on your property and competitive quote on a comprehensive marketing package call FSL Estate Agents on 01924 365250.
Static Map
Google Street View
House Prices for houses sold in WF5 0AF
Stations Nearby
- Dewsbury
- 3.0 miles
- Wakefield Westgate
- 2.6 miles
- Wakefield Kirkgate
- 3.3 miles
Schools Nearby
- Madni Muslim Girls' High School
- 2.5 miles
- Pinderfields Hospital School
- 2.7 miles
- Silcoates School
- 2.1 miles
- Ossett Southdale Church of England Voluntary Controlled Junior School
- 0.4 miles
- Ossett South Parade Primary
- 0.2 miles
- South Ossett Infant School
- 0.3 miles
- Ossett Academy and Sixth Form College
- 0.5 miles
- Horbury Academy
- 1.2 miles
- Springfield Centre (Pupil Referral Unit)
- 1.2 miles


