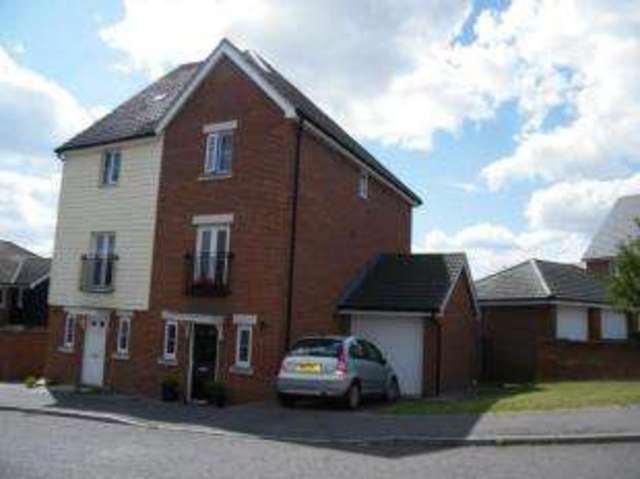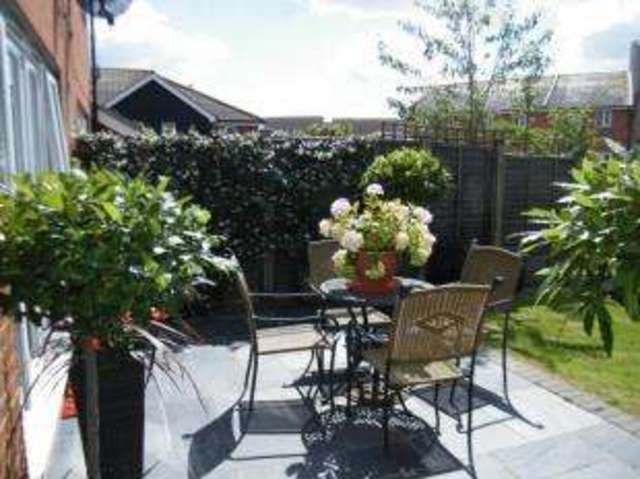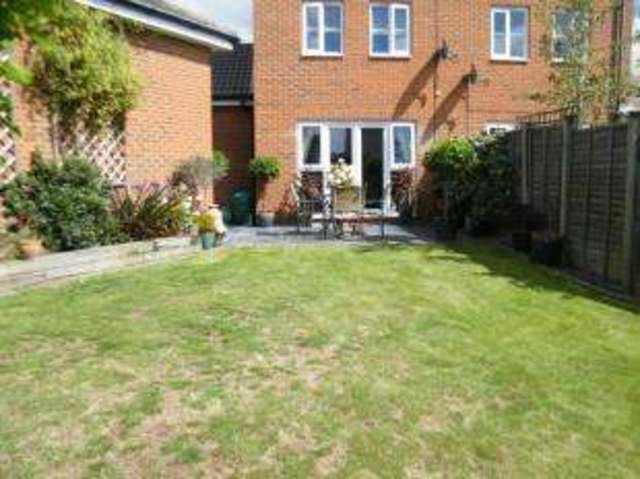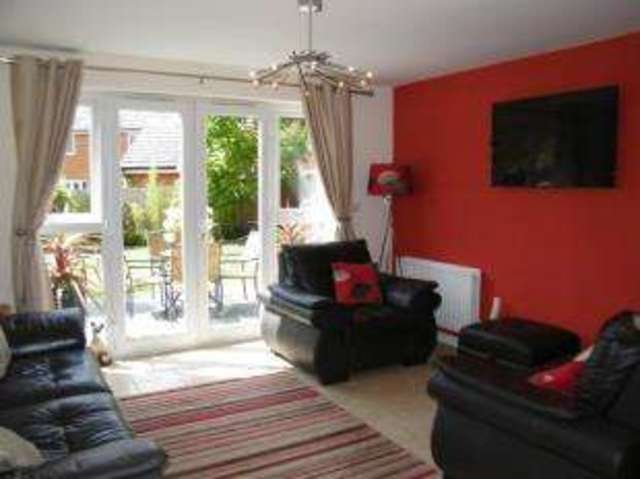Agent details
This property is listed with:
Full Details for 3 Bedroom Semi-Detached for sale in Stowmarket, IP14 :
Semi-Detached Townhouse
Three Bedrooms
Open Plan Kitchen / Diner / Family Room
First Floor Lounge
Front & Rear Gardens
Garage & Off Road Parking
Family Bathroom, Cloakroom & En-suite to Master
Situated on a corner plot this semi-detached townhouse offers flexible accommodation across three floors.The ground floor offers entrance hallway, cloakroom and open plan kitchen / diner / family room. The kitchen area has wall and base units with integrated appliances including fridge freezer and a dishwasher. There is space for a freestanding double oven. Double doors opening into the garden. To the first floor there is a good size lounge which overlooks the garden with feature fireplace. The master bedroom suite is also located on this floor with built in wardrobes and en-suite shower room, comprising a low level WC, pedestal wash hand basin and shower cubicle.On the second floor there are two further double bedrooms, one with built in wardrobes, along with a family bathroom comprising a 'P' shaped bath, low level WC and pedestal wash hand basin.Outside there is a garage with off road parking.The garden is south east facing and is mainly laid to lawn with a slate patio area directly outside the family area, decked area with shed and well stocked borders and mung tree in the corner. A side gate gives access to the additional grass area to the side of the property.
Three Bedrooms
Open Plan Kitchen / Diner / Family Room
First Floor Lounge
Front & Rear Gardens
Garage & Off Road Parking
Family Bathroom, Cloakroom & En-suite to Master
Situated on a corner plot this semi-detached townhouse offers flexible accommodation across three floors.The ground floor offers entrance hallway, cloakroom and open plan kitchen / diner / family room. The kitchen area has wall and base units with integrated appliances including fridge freezer and a dishwasher. There is space for a freestanding double oven. Double doors opening into the garden. To the first floor there is a good size lounge which overlooks the garden with feature fireplace. The master bedroom suite is also located on this floor with built in wardrobes and en-suite shower room, comprising a low level WC, pedestal wash hand basin and shower cubicle.On the second floor there are two further double bedrooms, one with built in wardrobes, along with a family bathroom comprising a 'P' shaped bath, low level WC and pedestal wash hand basin.Outside there is a garage with off road parking.The garden is south east facing and is mainly laid to lawn with a slate patio area directly outside the family area, decked area with shed and well stocked borders and mung tree in the corner. A side gate gives access to the additional grass area to the side of the property.
Static Map
Google Street View
House Prices for houses sold in IP14 5GJ
Stations Nearby
- Elmswell
- 5.3 miles
- Stowmarket
- 0.4 miles
- Needham Market
- 3.3 miles
Schools Nearby
- Finborough School
- 2.7 miles
- Centre Academy East Anglia
- 6.3 miles
- Thomas Wolsey School
- 9.1 miles
- Stowmarket Middle School
- 0.8 miles
- Cedars Park Community Primary School
- 0.2 miles
- Include Suffolk
- 0.7 miles
- Four Elms Residential School
- 4.2 miles
- Stowmarket High School
- 1.3 miles
- Stowupland High School
- 1.0 mile

















